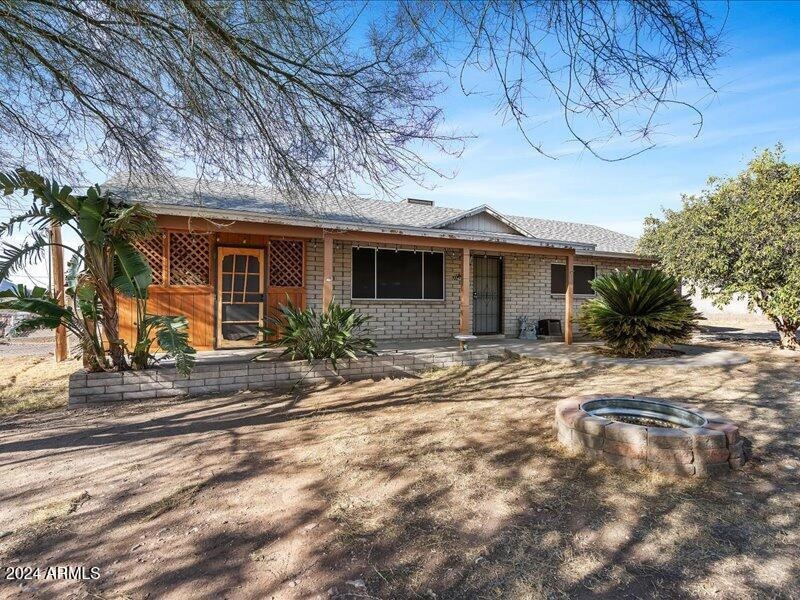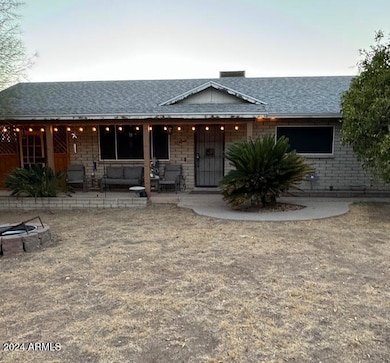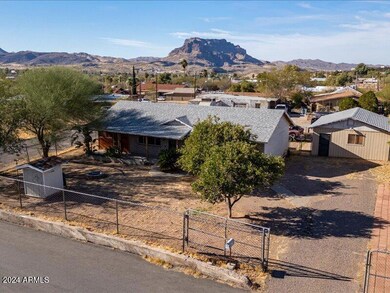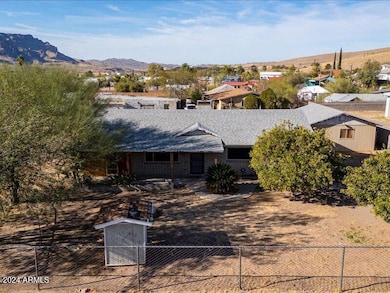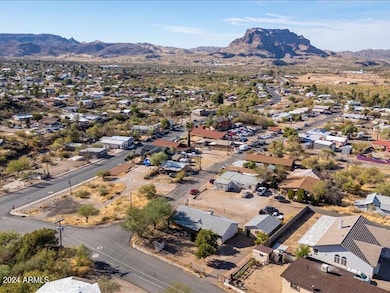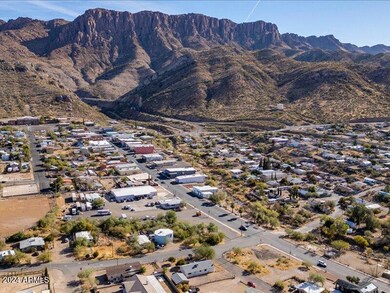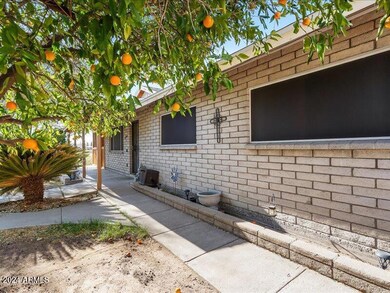
47 N Stansberry Ave Superior, AZ 85173
Highlights
- RV Gated
- No HOA
- Screened Patio
- Corner Lot
- Eat-In Kitchen
- Solar Screens
About This Home
As of February 2025DON'T MISS OUT! Stunning 3-bedroom, 2-bathroom home, featuring a spacious open floorplan that is perfect for modern living. The Great Room is an inviting space, seamlessly flowing into the beautiful eat-in kitchen, making it ideal for both everyday living and entertaining. The home includes a convenient indoor laundry area, as well as an Arizona Room, providing additional space for relaxation or hobbies.
The primary bedroom offers a peaceful retreat, and the two additional bedrooms are generously sized to suit your needs. Outside, the large 20x24 shed offers endless possibilities — whether you envision it as a workshop, garage, or storage space. The entire property is enclosed by a chain-link fence, ensuring privacy and security.
There's plenty of room for RV parking or to store your Off-road toys, and irrigation well that makes maintaining a lush front lawn and large fruit trees a breeze. The home combines comfort, functionality, and ample space for all your needs.
Last Agent to Sell the Property
Weichert, Realtors-Home Pro Realty License #SA693625000

Home Details
Home Type
- Single Family
Est. Annual Taxes
- $1,006
Year Built
- Built in 2000
Lot Details
- 10,292 Sq Ft Lot
- Chain Link Fence
- Corner Lot
- Grass Covered Lot
Home Design
- Brick Exterior Construction
- Composition Roof
- Block Exterior
Interior Spaces
- 1,203 Sq Ft Home
- 1-Story Property
- Solar Screens
- Laminate Flooring
Kitchen
- Eat-In Kitchen
- Laminate Countertops
Bedrooms and Bathrooms
- 3 Bedrooms
- Primary Bathroom is a Full Bathroom
- 2 Bathrooms
Parking
- 2 Carport Spaces
- RV Gated
Outdoor Features
- Screened Patio
- Outdoor Storage
Schools
- John F Kennedy Elementary School
- Superior Junior High School
- Superior Senior High School
Utilities
- Refrigerated Cooling System
- Heating Available
Community Details
- No Home Owners Association
- Association fees include no fees
- West Side Addition Subdivision
Listing and Financial Details
- Legal Lot and Block 7 / 4
- Assessor Parcel Number 106-12-189-A
Map
Home Values in the Area
Average Home Value in this Area
Property History
| Date | Event | Price | Change | Sq Ft Price |
|---|---|---|---|---|
| 02/07/2025 02/07/25 | Sold | $260,000 | -5.5% | $216 / Sq Ft |
| 01/23/2025 01/23/25 | Price Changed | $275,000 | 0.0% | $229 / Sq Ft |
| 01/23/2025 01/23/25 | For Sale | $275,000 | 0.0% | $229 / Sq Ft |
| 01/13/2025 01/13/25 | Pending | -- | -- | -- |
| 12/16/2024 12/16/24 | For Sale | $275,000 | -- | $229 / Sq Ft |
Tax History
| Year | Tax Paid | Tax Assessment Tax Assessment Total Assessment is a certain percentage of the fair market value that is determined by local assessors to be the total taxable value of land and additions on the property. | Land | Improvement |
|---|---|---|---|---|
| 2025 | $1,006 | $18,888 | -- | -- |
| 2024 | $910 | $18,737 | -- | -- |
| 2023 | $959 | $15,021 | $1,861 | $13,160 |
| 2022 | $910 | $9,810 | $1,431 | $8,379 |
| 2021 | $869 | $10,432 | $0 | $0 |
| 2020 | $816 | $9,928 | $0 | $0 |
| 2019 | $813 | $8,403 | $0 | $0 |
| 2018 | $802 | $7,937 | $0 | $0 |
| 2017 | $763 | $8,019 | $0 | $0 |
| 2016 | $751 | $7,993 | $1,005 | $6,988 |
| 2014 | $676 | $5,214 | $342 | $4,872 |
Mortgage History
| Date | Status | Loan Amount | Loan Type |
|---|---|---|---|
| Previous Owner | $252,200 | New Conventional | |
| Previous Owner | $86,640 | Unknown | |
| Previous Owner | $100,992 | Unknown | |
| Closed | $21,660 | No Value Available |
Deed History
| Date | Type | Sale Price | Title Company |
|---|---|---|---|
| Warranty Deed | $260,000 | First American Title Insurance | |
| Warranty Deed | -- | None Available | |
| Warranty Deed | $108,300 | First American Title Insuran | |
| Warranty Deed | $99,500 | First American Title Insuran |
Similar Homes in Superior, AZ
Source: Arizona Regional Multiple Listing Service (ARMLS)
MLS Number: 6788086
APN: 106-12-189A
- 512 W Lime St
- 469 W Newmont St
- 110 N Pinal Ave
- 611 Santa Rita St Unit 3
- 603 W Main St
- 615 W Santa Rita St Unit 1,2,3,4
- 608 W Main St
- 618 Santa Rita St
- 651 W Santa Rita St Unit 5,6,7
- 645 W Sonora St
- 249 W Heiner Dr
- 225 N Lobb Ave
- 35 Pisano St Unit 1, 2, 26
- 0 W Main St Unit PART OF 5,6,ALL O7,8
- 100 Blk, N Neary Ave Unit 8
- 250 W Terrace Dr
- 175 Main St
- 502 S Church Ave
- 536 S Church Ave
- 250 N Neary Ave
