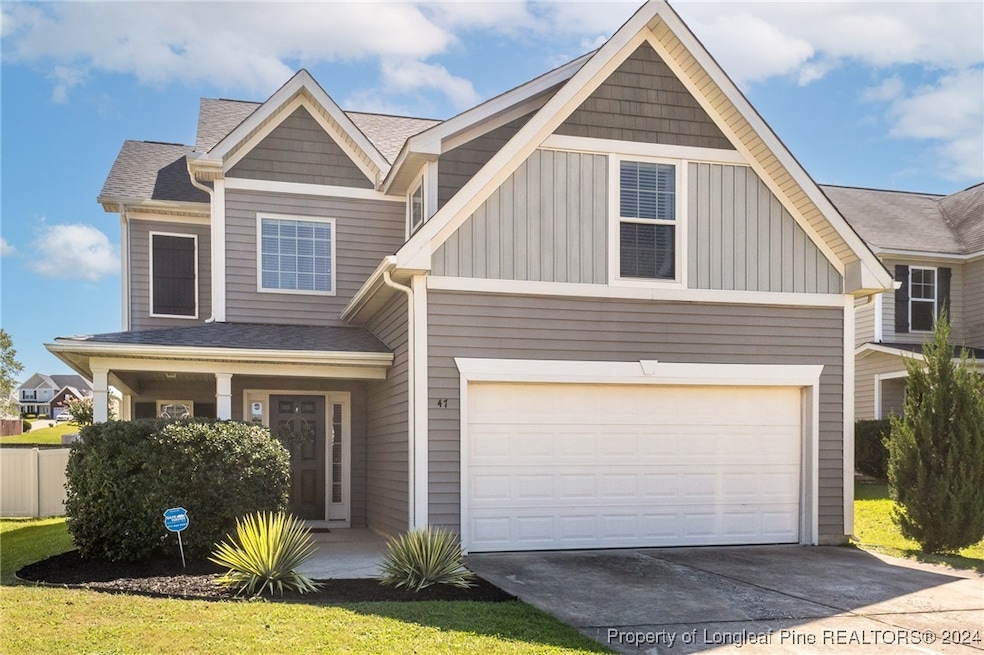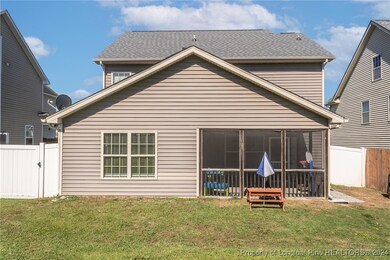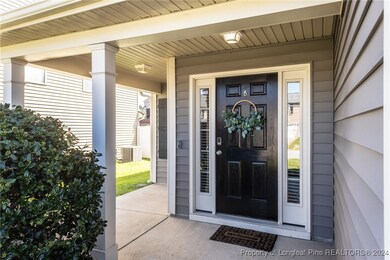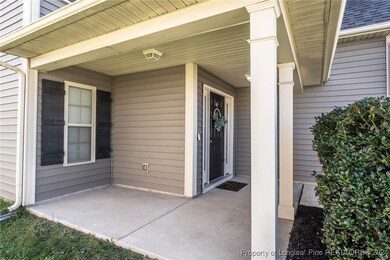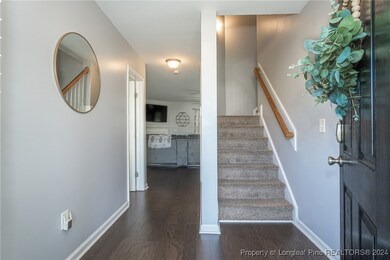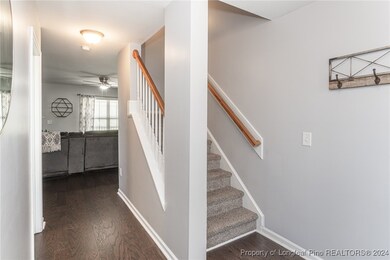
47 New London Harbor Cameron, NC 28326
Highlights
- Open Floorplan
- Wood Flooring
- Bonus Room
- Clubhouse
- Attic
- Great Room
About This Home
As of April 2025This move-in-ready home in the desirable Lexington Plantation subdivision features a spacious open layout with 4 Bedrooms, 2.5 Baths and a huge 3rd floor Bonus Rm with Closet or 5th Bedrm! There is a covered front porch and a screened back porch and privacy fenced backyard. The first floor has hardwood floors, a Great Rm with Fireplace, large Kitchen with Island, Granite Counters, Pantry, Formal Dining Rm, Stainless Steel Appliances and a Half Bath. 4 Bedrms and 2 Full Baths are on the second floor. Including a Main Bedrm and Main Bath with Soaking Tub, Separate Shower, and a marble Double Vanity. The 3rd floor is a Bonus Rm with Closet, about 369 sqft. Walk in Attic. Monthly HOA includes the Community Gym, Swimming Pool, Playground and Clubhouse! New HVAC in 2024, New Roof and Re-engineered wood floors in 2023. Alarm, doorbell camera stays. Gutters. Located off Hwy 87 with an easy commute to Ft Liberty and Sanford. $5000 buyer closing cost credit with an acceptable offer!
Home Details
Home Type
- Single Family
Est. Annual Taxes
- $1,793
Year Built
- Built in 2011
Lot Details
- 7,405 Sq Ft Lot
- Street terminates at a dead end
- Privacy Fence
- Back Yard Fenced
- Property is in good condition
- Zoning described as R20 - Residential District
HOA Fees
- $30 Monthly HOA Fees
Parking
- 2 Car Attached Garage
Home Design
- Vinyl Siding
Interior Spaces
- 2,389 Sq Ft Home
- 3-Story Property
- Open Floorplan
- Tray Ceiling
- Ceiling Fan
- Gas Fireplace
- Blinds
- Entrance Foyer
- Great Room
- Formal Dining Room
- Bonus Room
- Fire and Smoke Detector
- Attic
Kitchen
- Range
- Microwave
- Dishwasher
- Kitchen Island
- Granite Countertops
Flooring
- Wood
- Carpet
Bedrooms and Bathrooms
- 5 Bedrooms
- En-Suite Primary Bedroom
- Walk-In Closet
- Double Vanity
- Separate Shower
Laundry
- Laundry Room
- Laundry on upper level
- Washer and Dryer Hookup
Outdoor Features
- Covered patio or porch
- Outdoor Storage
- Playground
Schools
- Benhaven Elementary School
- Overhills Middle School
- Overhills Senior High School
Utilities
- Central Air
- Heat Pump System
Listing and Financial Details
- Exclusions: Owners Personal Property
- Tax Lot 205
- Assessor Parcel Number 09956605 0011 12
Community Details
Overview
- Little & Young Association
- Lexington Plantation Subdivision
Amenities
- Clubhouse
Recreation
- Community Pool
Map
Home Values in the Area
Average Home Value in this Area
Property History
| Date | Event | Price | Change | Sq Ft Price |
|---|---|---|---|---|
| 04/15/2025 04/15/25 | Sold | $330,000 | -2.4% | $138 / Sq Ft |
| 02/25/2025 02/25/25 | Pending | -- | -- | -- |
| 01/23/2025 01/23/25 | Price Changed | $338,000 | -2.0% | $141 / Sq Ft |
| 10/28/2024 10/28/24 | Price Changed | $345,000 | -0.6% | $144 / Sq Ft |
| 10/16/2024 10/16/24 | For Sale | $347,000 | 0.0% | $145 / Sq Ft |
| 10/15/2024 10/15/24 | Pending | -- | -- | -- |
| 09/13/2024 09/13/24 | For Sale | $347,000 | +49.9% | $145 / Sq Ft |
| 09/21/2020 09/21/20 | Sold | $231,500 | +0.7% | $96 / Sq Ft |
| 08/16/2020 08/16/20 | Pending | -- | -- | -- |
| 08/14/2020 08/14/20 | For Sale | $229,900 | +18.7% | $96 / Sq Ft |
| 10/20/2017 10/20/17 | Sold | $193,700 | 0.0% | $83 / Sq Ft |
| 09/10/2017 09/10/17 | Pending | -- | -- | -- |
| 08/29/2017 08/29/17 | For Sale | $193,700 | -- | $83 / Sq Ft |
Tax History
| Year | Tax Paid | Tax Assessment Tax Assessment Total Assessment is a certain percentage of the fair market value that is determined by local assessors to be the total taxable value of land and additions on the property. | Land | Improvement |
|---|---|---|---|---|
| 2024 | $1,793 | $240,230 | $0 | $0 |
| 2023 | $1,793 | $240,230 | $0 | $0 |
| 2022 | $1,737 | $240,230 | $0 | $0 |
| 2021 | $1,737 | $189,930 | $0 | $0 |
| 2020 | $1,737 | $189,930 | $0 | $0 |
| 2019 | $1,722 | $189,930 | $0 | $0 |
| 2018 | $1,684 | $189,930 | $0 | $0 |
| 2017 | $1,684 | $189,930 | $0 | $0 |
| 2016 | $1,688 | $190,400 | $0 | $0 |
| 2015 | $1,688 | $190,400 | $0 | $0 |
| 2014 | $1,688 | $190,400 | $0 | $0 |
Mortgage History
| Date | Status | Loan Amount | Loan Type |
|---|---|---|---|
| Open | $236,824 | VA | |
| Previous Owner | $197,864 | VA | |
| Previous Owner | $194,681 | VA |
Deed History
| Date | Type | Sale Price | Title Company |
|---|---|---|---|
| Warranty Deed | $231,500 | None Available | |
| Warranty Deed | $194,000 | None Available | |
| Quit Claim Deed | -- | -- | |
| Warranty Deed | -- | -- |
Similar Homes in Cameron, NC
Source: Longleaf Pine REALTORS®
MLS Number: 731597
APN: 09956605 0011 12
