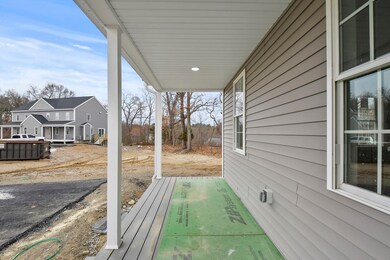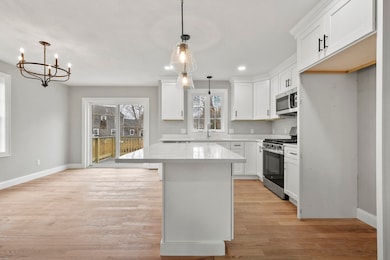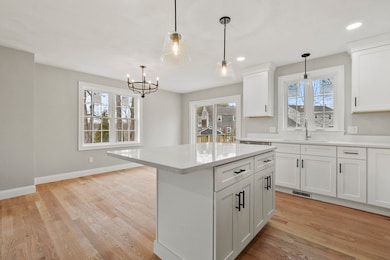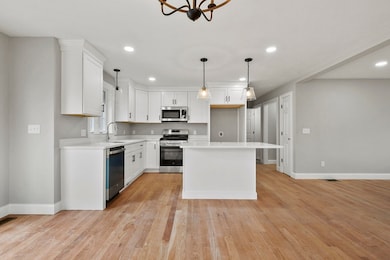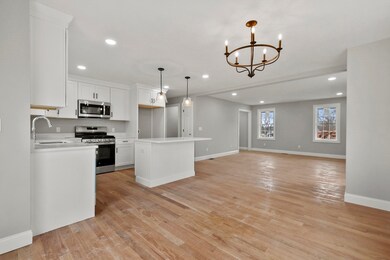
47 Oak Meadow Place Unit 47 Bridgewater, MA 02324
Estimated payment $3,755/month
Highlights
- Open Floorplan
- Wood Flooring
- Solid Surface Countertops
- Deck
- End Unit
- Stainless Steel Appliances
About This Home
New construction Duplex with all the bells and whistles! Separate entrances w/Farmers porches for both units. Hardwood floors flow through the 1st floor; Open floorplan makes it easy to entertain; White cabinet kitchen w/quartz countertops, island & stainless steel appliances; Gas fireplaced living room, dining area w/Slider to composite deck and half bath w/Laundry complete the 1st floor; hardwood stairs lead to the 2nd floor that boasts 3 bedrooms & 2 full baths; Primary bedroom has a walk-in closet & Primary bath w/Shower; Full basement, 2 Zone Heat/AC, Natural Gas & Low condo fee make this property the perfect alternative to a single family home. Buyer can select carpets for the bedrooms, construction on this unit is almost done and can close in 30 days.
Townhouse Details
Home Type
- Townhome
Year Built
- Built in 2025
HOA Fees
- $300 Monthly HOA Fees
Home Design
- Half Duplex
- Frame Construction
- Blown Fiberglass Insulation
- Asphalt Roof
Interior Spaces
- 1,634 Sq Ft Home
- 3-Story Property
- Open Floorplan
- Recessed Lighting
- Insulated Windows
- Sliding Doors
- Insulated Doors
- Entrance Foyer
- Living Room with Fireplace
- Basement
Kitchen
- Stove
- Range
- Microwave
- Plumbed For Ice Maker
- Dishwasher
- Stainless Steel Appliances
- Kitchen Island
- Solid Surface Countertops
Flooring
- Wood
- Wall to Wall Carpet
- Ceramic Tile
Bedrooms and Bathrooms
- 3 Bedrooms
- Primary bedroom located on second floor
- Walk-In Closet
- Bathtub with Shower
- Separate Shower
Laundry
- Laundry on main level
- Electric Dryer Hookup
Parking
- 4 Car Parking Spaces
- Paved Parking
- Open Parking
- Off-Street Parking
Outdoor Features
- Deck
- Rain Gutters
- Porch
Utilities
- Forced Air Heating and Cooling System
- 2 Cooling Zones
- 2 Heating Zones
- Heating System Uses Natural Gas
- Private Sewer
Additional Features
- Energy-Efficient Thermostat
- End Unit
Community Details
Overview
- Association fees include insurance, maintenance structure, reserve funds
- 2 Units
Pet Policy
- Pets Allowed
Map
Home Values in the Area
Average Home Value in this Area
Property History
| Date | Event | Price | Change | Sq Ft Price |
|---|---|---|---|---|
| 03/09/2025 03/09/25 | Pending | -- | -- | -- |
| 03/04/2025 03/04/25 | For Sale | $524,900 | -- | $321 / Sq Ft |
Similar Homes in the area
Source: MLS Property Information Network (MLS PIN)
MLS Number: 73341211
- 32 Oak Meadow Place Unit 32
- 90 Wall St
- 133 Wall St Unit 133
- 133 Wall St
- 12 Perkins St
- 128 Broad St
- 650 Oak St
- 180 Main St Unit D84
- 180 Main St Unit 1306
- 152 Center St
- 2 Fontana Way
- 167 Spring St
- 499 East St
- 89 Columbus Ave
- 69 Columbus Ave
- 818 Bedford St
- 30 Keenan St
- 75 Amherst Ave
- 108 Maple Ave
- Lot A East St

