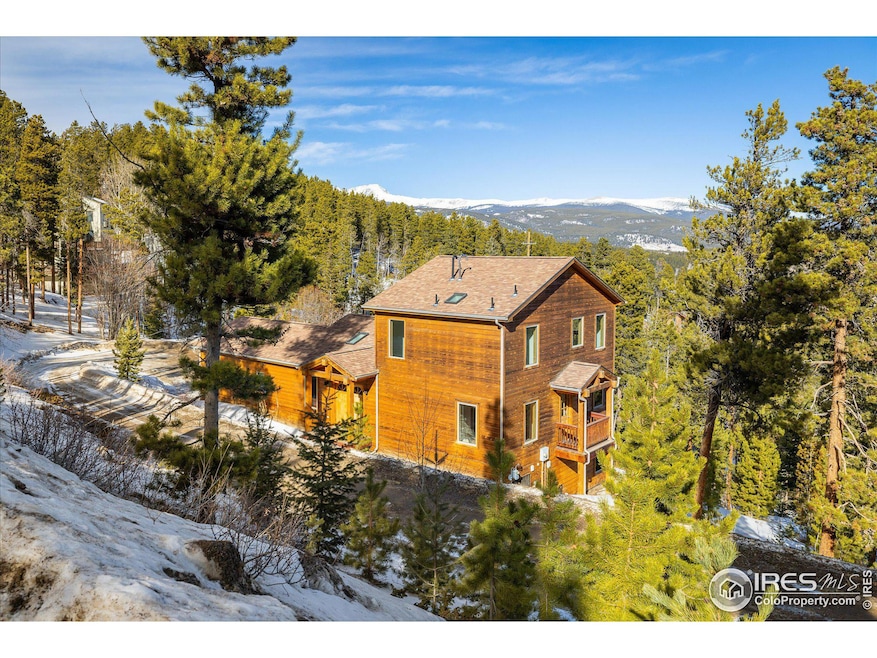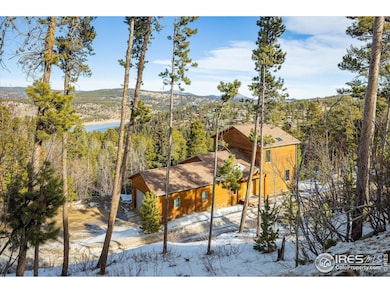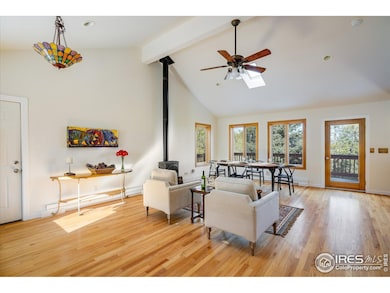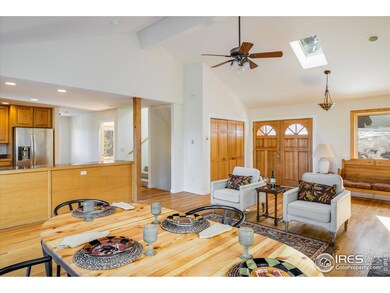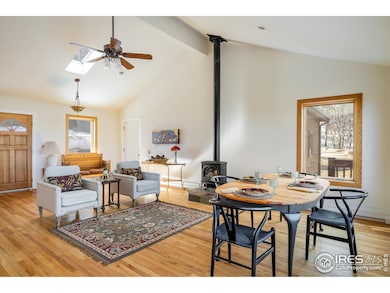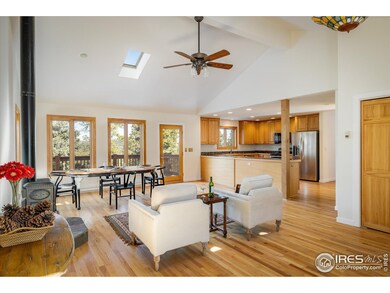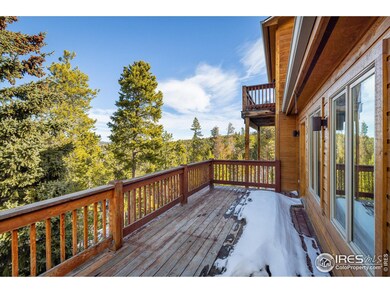
47 Peakview Rd Nederland, CO 80466
Highlights
- Water Views
- Open Floorplan
- Wooded Lot
- Nederland Elementary School Rated 9+
- Deck
- Cathedral Ceiling
About This Home
As of February 2025Here is the home you've been looking for - A classic 3 bedroom, 3 bath home located in a highly sought after neighborhood with easy access to the quaint town of Nederland. Step inside to this spacious great room with vaulted ceilings and solid oak floors that create an open airy atmosphere to gather with friends. The adjacent kitchen features granite counters, oak cabinets and stainless appliances. The electric stove wall is plumbed for gas, if preferred by the cook. This home was built with solid construction in 2001 including wood window and solid core raised panel doors that minimize sound travel throughout. The main floor has a bedroom/office with a full bath nearby. The 2nd floor is an entire master suite with a huge walk-in closet and balcony for enjoying the gorgeous mountain and reservoir views. The daylight basement hosts a large family room, 3rd bedroom and a full bath. Recent improvements include a state-of-the-art hot water heating system, whole house water filter, updated roof shingles, carpet and interior paint ensuring this home is move-in ready. Don't miss this opportunity to live in Nederland on almost an acre of pine and aspen while living close to local restaurants, fun pubs, Eldora ski resort, and nearby hiking/ biking trails.
Home Details
Home Type
- Single Family
Est. Annual Taxes
- $6,379
Year Built
- Built in 2001
Lot Details
- 0.89 Acre Lot
- Dirt Road
- South Facing Home
- Southern Exposure
- Steep Slope
- Wooded Lot
Parking
- 2 Car Attached Garage
- Garage Door Opener
Property Views
- Water
- Mountain
Home Design
- Composition Roof
- Cedar
Interior Spaces
- 2,618 Sq Ft Home
- 2-Story Property
- Open Floorplan
- Cathedral Ceiling
- Ceiling Fan
- Skylights
- Free Standing Fireplace
- Gas Fireplace
- Double Pane Windows
- Wood Frame Window
- Great Room with Fireplace
- Family Room
Kitchen
- Electric Oven or Range
- Dishwasher
Flooring
- Wood
- Carpet
Bedrooms and Bathrooms
- 3 Bedrooms
- Walk-In Closet
- 3 Full Bathrooms
Laundry
- Laundry on lower level
- Dryer
- Washer
Basement
- Walk-Out Basement
- Natural lighting in basement
Outdoor Features
- Balcony
- Deck
Schools
- Nederland Elementary And Middle School
- Nederland High School
Utilities
- Cooling Available
- Zoned Heating
- Hot Water Heating System
- Water Purifier is Owned
- Septic System
- High Speed Internet
Community Details
- No Home Owners Association
- Big Spgs Subdivision
Listing and Financial Details
- Assessor Parcel Number R0056178
Map
Home Values in the Area
Average Home Value in this Area
Property History
| Date | Event | Price | Change | Sq Ft Price |
|---|---|---|---|---|
| 02/26/2025 02/26/25 | Sold | $865,000 | -0.2% | $330 / Sq Ft |
| 02/23/2025 02/23/25 | Pending | -- | -- | -- |
| 02/06/2025 02/06/25 | For Sale | $867,000 | -- | $331 / Sq Ft |
Tax History
| Year | Tax Paid | Tax Assessment Tax Assessment Total Assessment is a certain percentage of the fair market value that is determined by local assessors to be the total taxable value of land and additions on the property. | Land | Improvement |
|---|---|---|---|---|
| 2024 | $6,209 | $55,536 | $4,469 | $51,067 |
| 2023 | $6,209 | $55,536 | $8,154 | $51,067 |
| 2022 | $5,393 | $46,106 | $7,089 | $39,017 |
| 2021 | $5,316 | $47,433 | $7,293 | $40,140 |
| 2020 | $4,372 | $38,603 | $9,152 | $29,451 |
| 2019 | $4,319 | $38,603 | $9,152 | $29,451 |
| 2018 | $3,762 | $33,250 | $6,048 | $27,202 |
| 2017 | $3,684 | $36,759 | $6,686 | $30,073 |
| 2016 | $3,640 | $32,015 | $9,074 | $22,941 |
| 2015 | $3,488 | $30,646 | $11,224 | $19,422 |
| 2014 | $3,481 | $30,646 | $11,224 | $19,422 |
Mortgage History
| Date | Status | Loan Amount | Loan Type |
|---|---|---|---|
| Previous Owner | $140,000 | Stand Alone Second | |
| Previous Owner | $326,000 | New Conventional | |
| Previous Owner | $47,000 | Credit Line Revolving | |
| Previous Owner | $344,500 | Unknown | |
| Previous Owner | $340,000 | Unknown | |
| Previous Owner | $337,600 | No Value Available | |
| Previous Owner | $250,000 | Unknown | |
| Previous Owner | $217,634 | Construction | |
| Previous Owner | $56,000 | No Value Available |
Deed History
| Date | Type | Sale Price | Title Company |
|---|---|---|---|
| Warranty Deed | $865,000 | Land Title | |
| Warranty Deed | $435,000 | Land Title Guarantee Company | |
| Interfamily Deed Transfer | -- | None Available | |
| Warranty Deed | $422,000 | Land Title | |
| Warranty Deed | $97,000 | Heritage Title | |
| Warranty Deed | $57,100 | First American Heritage Titl | |
| Warranty Deed | $16,500 | -- | |
| Warranty Deed | -- | -- |
Similar Homes in Nederland, CO
Source: IRES MLS
MLS Number: 1025990
APN: 1583134-13-011
- 8 Valley View Dr
- 45 Alpine Dr
- 46 Pinecliff Trail
- 239 Big Springs Dr
- 71 Pinecliff Trail
- 11650 Peak To Peak Hwy
- 173 Alpine Dr
- 54 Doe Trail
- 11863 Magnolia Rd
- 103 W 3rd St
- 595 S Hendricks St
- 477 Horseshoe Place
- 317 W 5th St
- 531 Caribou Rd
- 3153 Ridge Rd
- 5 Ridge View Rd
- 11 Ridge View Rd
- 6 Caribou Ridge Dr
- 8 Caribou Ridge Dr
- 10 Caribou Ridge Dr
