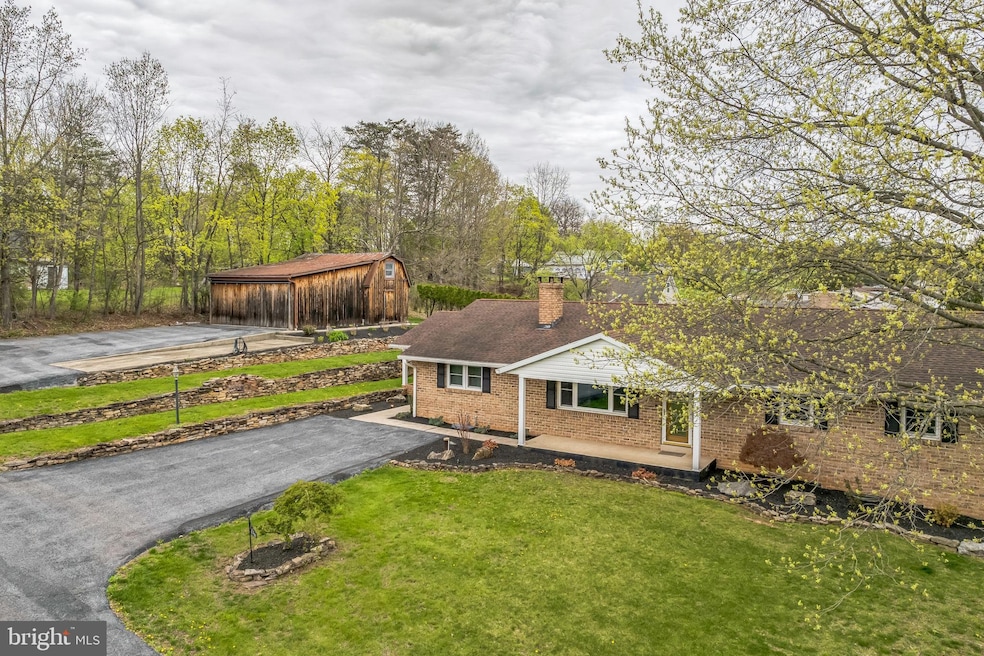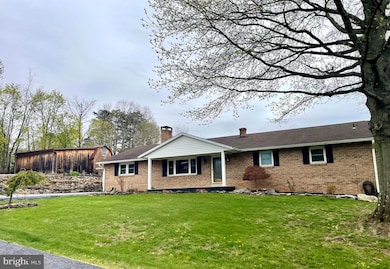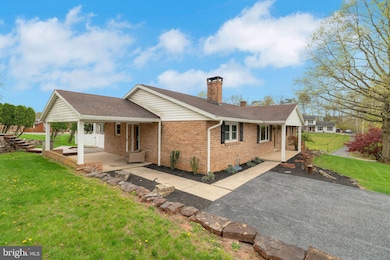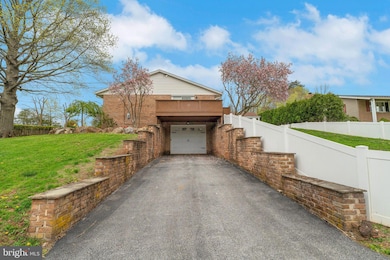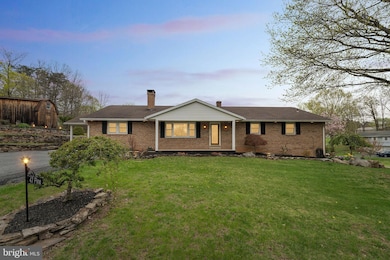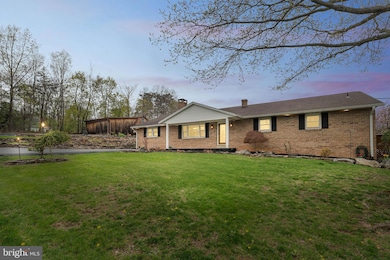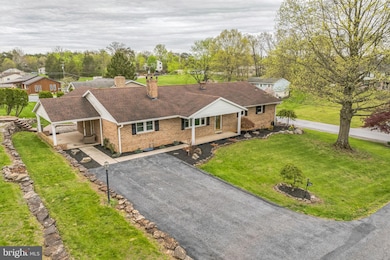
47 Pine Ave Birdsboro, PA 19508
Exeter NeighborhoodEstimated payment $3,392/month
Highlights
- Barn
- In Ground Pool
- Deck
- Exeter Township Senior High School Rated A-
- Open Floorplan
- Secluded Lot
About This Home
47 Pine Avenue is a dream come true! Get ready to own your own piece of paradise. This 4 bedroom raised ranch, on a quiet street, has been updated with beautiful finishing touches, modern conveniences and fun for all! Enter through the front porch, into the large living room featuring a gorgeous stone fireplace with granite hearth and engineered hardwood floors. The living room opens to the amazing eat-in kitchen. There is a large island for eating/entertaining with a granite countertop, beautiful glass tile backsplash, modern lighting fixtures, stainless steel appliances and plenty of cabinet space. Off of the kitchen is a formal dining room with wainscoting, elaborate crown molding and 2 storage closets. Down the hall you will find the large owner's suite with double closets with bi-fold barn doors, an updated en suite bathroom with lovely, walk-in tile shower and modern vanity. The owner's suite also has private access through sliding glass doors to a deck. The main floor also hosts 3 additional nicely-sized and updated bedrooms, one of which is currently being used as a massive, dream closet and dressing area with plenty of storage for clothes/shoes and it also has a granite topped dresser and fabulous chandelier. The hall bath has a shower/tub combination , large vanity sink and plenty of storage. Down the stairs you will find a generously sized, carpeted family room and a separate room that would be a perfect office, craft room or 5th bedroom. The lower level also has a full laundry room, 1/2 bath and a massive attached garage that could easily park 3-4 cars and has a huge area for a work shop and/or exercise area. Outside is just as impressive! The side entrance has a large, covered concrete patio for relaxing and grilling. There are glass sliders off of the kitchen that lead to an amazing entertaining area with composite deck, covered area with lights and dual ceiling fans, a beautiful/refreshing/amazing inground pool and a separate hot tub! You will never want to leave! The property also has a separate barn, with room for 2 cars to park inside, a loft and storage area. Bring your creative ideas to transform the space into a massive entertainment area, car enthusiasts dream space or the ultimate play area. Parking for your guests will never be a problem as the house has 3 driveways and a separate parking pad for your trailer or boat. Showings start Friday, April 25th, so get on the schedule to see this amazing property now!
Home Details
Home Type
- Single Family
Est. Annual Taxes
- $8,560
Year Built
- Built in 1975
Lot Details
- 0.42 Acre Lot
- Vinyl Fence
- Landscaped
- Extensive Hardscape
- Secluded Lot
- Sloped Lot
- Back, Front, and Side Yard
- Property is in very good condition
Parking
- 6 Garage Spaces | 4 Direct Access and 2 Detached
- 10 Driveway Spaces
- Basement Garage
- Side Facing Garage
- On-Street Parking
Home Design
- Raised Ranch Architecture
- Brick Exterior Construction
- Block Foundation
Interior Spaces
- Property has 1 Level
- Open Floorplan
- Crown Molding
- Recessed Lighting
- Wood Burning Fireplace
- Stone Fireplace
- Awning
- Family Room
- Formal Dining Room
- Den
- Laundry Room
Kitchen
- Eat-In Kitchen
- Electric Oven or Range
- Self-Cleaning Oven
- Microwave
- Dishwasher
- Stainless Steel Appliances
- Kitchen Island
- Disposal
Bedrooms and Bathrooms
- 4 Main Level Bedrooms
- En-Suite Bathroom
Partially Finished Basement
- Garage Access
- Workshop
- Laundry in Basement
Pool
- In Ground Pool
- Spa
Outdoor Features
- Deck
- Patio
- Exterior Lighting
- Outbuilding
- Porch
Utilities
- Central Air
- Heating System Uses Oil
- Heat Pump System
- Well
- Electric Water Heater
Additional Features
- Level Entry For Accessibility
- Barn
Community Details
- No Home Owners Association
Listing and Financial Details
- Coming Soon on 4/25/25
- Tax Lot 4194
- Assessor Parcel Number 43-5335-12-86-4194
Map
Home Values in the Area
Average Home Value in this Area
Tax History
| Year | Tax Paid | Tax Assessment Tax Assessment Total Assessment is a certain percentage of the fair market value that is determined by local assessors to be the total taxable value of land and additions on the property. | Land | Improvement |
|---|---|---|---|---|
| 2025 | $2,586 | $178,300 | $31,800 | $146,500 |
| 2024 | $8,467 | $178,300 | $31,800 | $146,500 |
| 2023 | $8,191 | $178,300 | $31,800 | $146,500 |
| 2022 | $8,099 | $178,300 | $31,800 | $146,500 |
| 2021 | $7,976 | $178,300 | $31,800 | $146,500 |
| 2020 | $7,888 | $178,300 | $31,800 | $146,500 |
| 2019 | $7,800 | $178,300 | $31,800 | $146,500 |
| 2018 | $7,777 | $178,300 | $31,800 | $146,500 |
| 2017 | $7,665 | $178,300 | $31,800 | $146,500 |
| 2016 | $1,505 | $144,600 | $31,800 | $112,800 |
| 2015 | $1,505 | $144,600 | $31,800 | $112,800 |
| 2014 | $1,451 | $144,600 | $31,800 | $112,800 |
Property History
| Date | Event | Price | Change | Sq Ft Price |
|---|---|---|---|---|
| 05/12/2023 05/12/23 | Sold | $477,000 | 0.0% | $185 / Sq Ft |
| 03/27/2023 03/27/23 | Pending | -- | -- | -- |
| 03/27/2023 03/27/23 | Price Changed | $477,000 | +19.3% | $185 / Sq Ft |
| 03/24/2023 03/24/23 | For Sale | $399,900 | +44.9% | $155 / Sq Ft |
| 04/05/2019 04/05/19 | Sold | $276,000 | -0.5% | $131 / Sq Ft |
| 02/18/2019 02/18/19 | Pending | -- | -- | -- |
| 02/15/2019 02/15/19 | For Sale | $277,500 | -- | $131 / Sq Ft |
Deed History
| Date | Type | Sale Price | Title Company |
|---|---|---|---|
| Deed | $477,000 | None Listed On Document |
Mortgage History
| Date | Status | Loan Amount | Loan Type |
|---|---|---|---|
| Previous Owner | $224,000 | New Conventional | |
| Previous Owner | $224,000 | No Value Available | |
| Previous Owner | $192,000 | New Conventional | |
| Previous Owner | $165,000 | Credit Line Revolving |
Similar Homes in Birdsboro, PA
Source: Bright MLS
MLS Number: PABK2056226
APN: 43-5335-12-86-4194
- 18 Princess Ct
- 1250 Dauphin Place
- 1377 Claire Dr
- 511 Manor Place
- 301 Lebanon Ave
- 21 Keystone Rd
- 50 Keystone Rd
- 13 Keystone Rd
- 24 Kinsey Hill Dr
- 59 Keystone Rd
- 627 Lincoln Rd
- 7 Bordic Rd
- 5780 Jefferson Dr
- 310 Bordic Rd
- 116 Bordic Rd
- 17 Ladderback Ln
- 359 Constitution Ave
- 234 Schuylkill Rd
- 5241 Broad St
- 27 Bowes Ln
