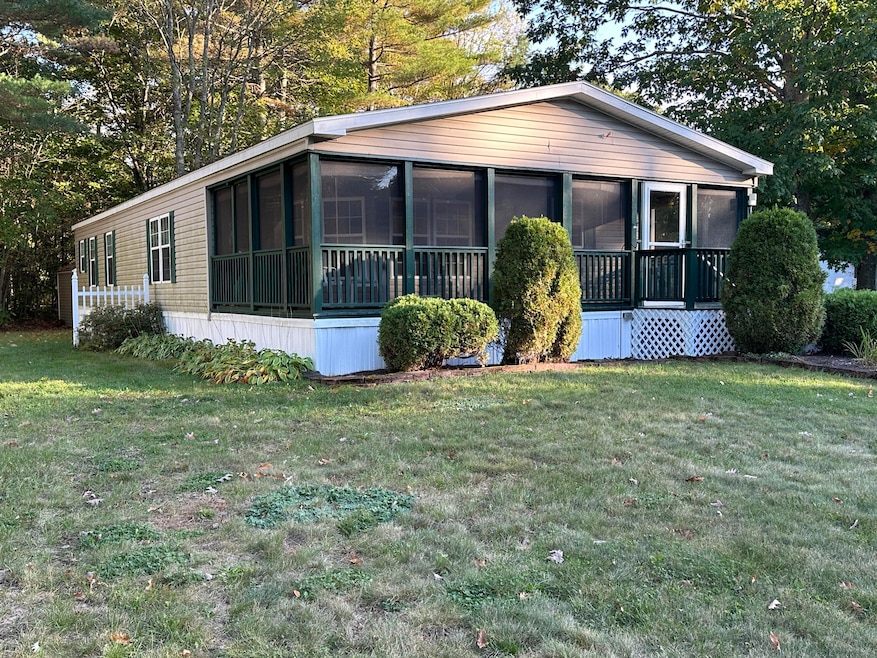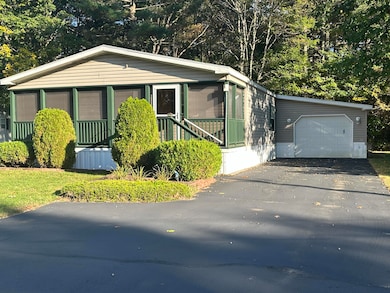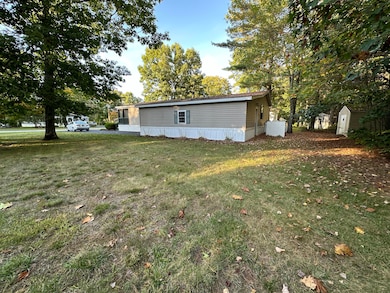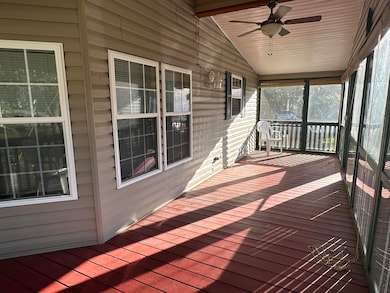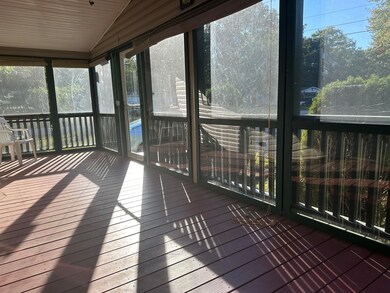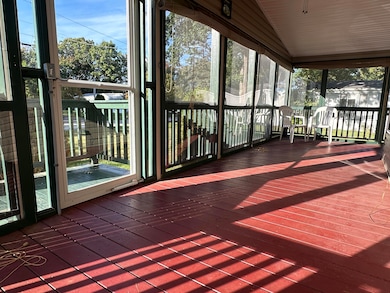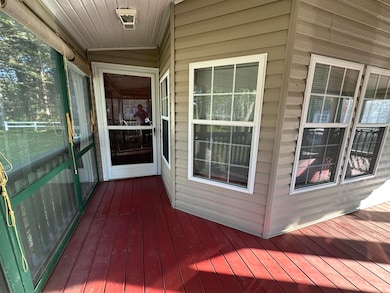You will appreciate this lovely home and its privacy on a large well landscaped corner lot located in the sought after 55+ Keywood Manor Community. Maintain an active lifestyle: the center has a fitness room, library, function room for activities, classes, an outdoor area with picnic tables, and sidewalks for a daily walk. Pet friendly with park approval. Short drive to shopping, town, hospitals, beaches, and trails. This home has a screened in wrap around porch to enjoy cool breezes and visits with friends. Sip your morning coffee in front of the windows of a sunny eat-in kitchen. The kitchen has ample counterspace, plenty of elbow room to cook & gather, and cabinets galore. Set your table in a separate dining area with a beautiful hutch to display dishware and collections. The comfortable living room has options for multiple seating arrangements. The sizeable primary bedroom has a walk-in closet and bathroom with new flooring. The second bedroom works well as a guest room/office/craft room. A separate laundry room is convenient and acts like a mudroom to the garage. There is a new furnace, new dishwasher, generator, and shed for storage. Make this single level home your forever home today!

