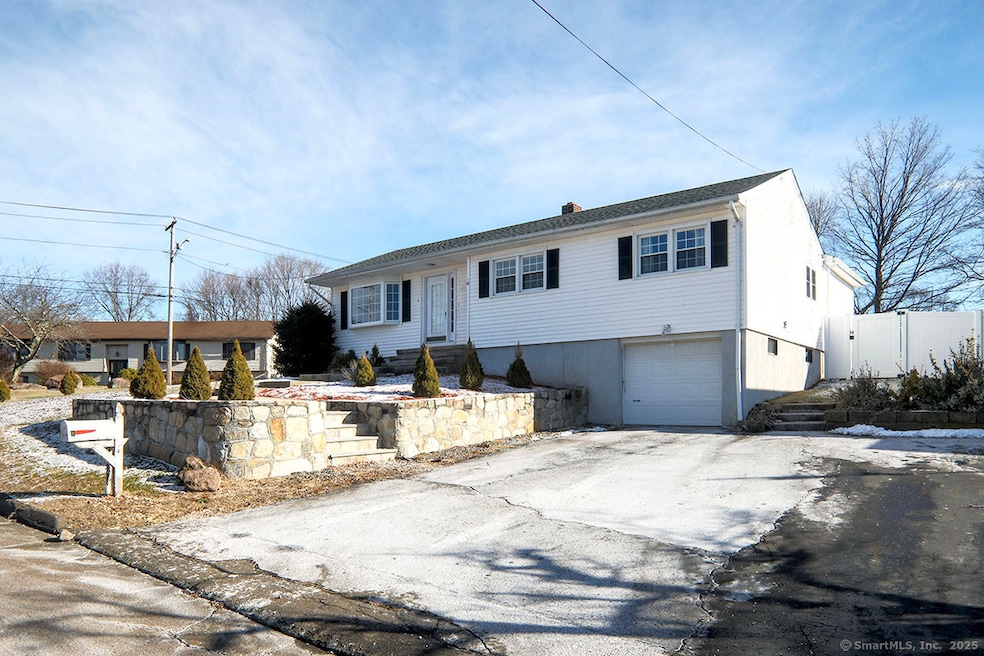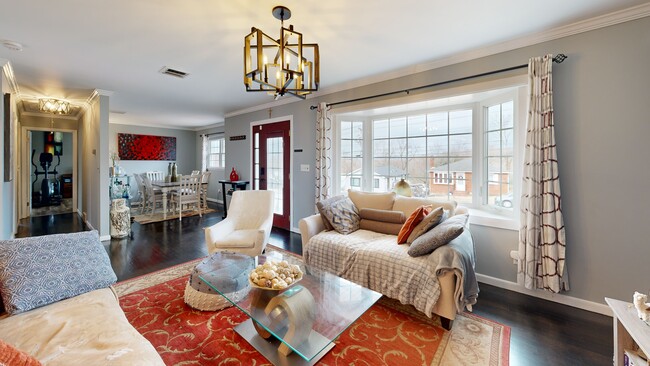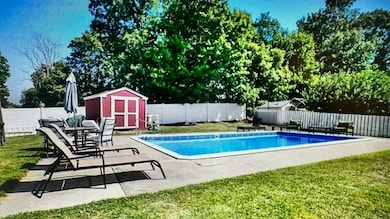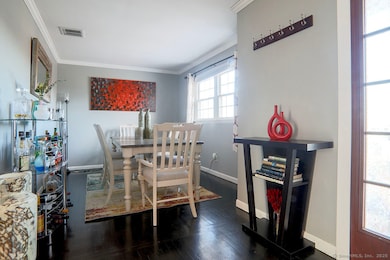
47 S Strong St East Haven, CT 06513
Fair Haven Heights NeighborhoodEstimated payment $3,067/month
Highlights
- Beach Access
- Deck
- Attic
- Cabana
- Ranch Style House
- 1 Fireplace
About This Home
Welcome to this updated and expanded ranch tucked into the desirable Foxon neighborhood! From the luxurious oasis of the recently-added primary suite to the fully fenced-in backyard playground oasis with in-ground pool, you will feel like you are on vacation whenever you come home. There have been many updates to the house, pool and landscaping, by both the previous and current owner, over the past 7 years. The most recent of which are the primary bedroom addition, new back deck and new roof, all completed within the last few months. (Note that the MLS Public Record square footage, bedroom & bathroom counts are incorrect as the fully-permitted addition is missing). Enjoy the simplicity of one-floor living with the bonus of additional space in the finished basement. Get ready to entertain, your family and friends will be inviting themselves over!
Home Details
Home Type
- Single Family
Est. Annual Taxes
- $5,447
Year Built
- Built in 1962
Lot Details
- 0.27 Acre Lot
- Stone Wall
- Property is zoned R-2
Home Design
- Ranch Style House
- Concrete Foundation
- Frame Construction
- Asphalt Shingled Roof
- Vinyl Siding
Interior Spaces
- 1 Fireplace
Kitchen
- Gas Oven or Range
- Dishwasher
Bedrooms and Bathrooms
- 3 Bedrooms
Laundry
- Laundry on lower level
- Dryer
- Washer
Attic
- Storage In Attic
- Pull Down Stairs to Attic
Partially Finished Basement
- Basement Fills Entire Space Under The House
- Garage Access
Parking
- 1 Car Garage
- Parking Deck
Pool
- Cabana
- In Ground Pool
- Vinyl Pool
Outdoor Features
- Beach Access
- Deck
Location
- Property is near shops
Schools
- Deer Run Elementary School
- Joseph Melillo Middle School
- D. H. Ferrara Middle School
- East Haven High School
Utilities
- Central Air
- Mini Split Air Conditioners
- Air Source Heat Pump
- Heating System Uses Oil
- Oil Water Heater
- Fuel Tank Located in Basement
Listing and Financial Details
- Assessor Parcel Number 1107143
Map
Home Values in the Area
Average Home Value in this Area
Tax History
| Year | Tax Paid | Tax Assessment Tax Assessment Total Assessment is a certain percentage of the fair market value that is determined by local assessors to be the total taxable value of land and additions on the property. | Land | Improvement |
|---|---|---|---|---|
| 2024 | $5,447 | $162,890 | $42,980 | $119,910 |
| 2023 | $5,082 | $162,890 | $42,980 | $119,910 |
| 2022 | $5,082 | $162,890 | $42,980 | $119,910 |
| 2021 | $4,572 | $133,490 | $39,850 | $93,640 |
| 2020 | $4,155 | $121,310 | $39,840 | $81,470 |
| 2019 | $3,933 | $121,310 | $39,840 | $81,470 |
| 2018 | $3,937 | $121,310 | $39,840 | $81,470 |
| 2017 | $3,827 | $121,310 | $39,840 | $81,470 |
| 2016 | $4,139 | $131,200 | $51,970 | $79,230 |
| 2015 | $4,139 | $131,200 | $51,970 | $79,230 |
| 2014 | $4,205 | $131,200 | $51,970 | $79,230 |
Property History
| Date | Event | Price | Change | Sq Ft Price |
|---|---|---|---|---|
| 03/26/2025 03/26/25 | Pending | -- | -- | -- |
| 03/07/2025 03/07/25 | Price Changed | $469,000 | -3.3% | $280 / Sq Ft |
| 02/06/2025 02/06/25 | Price Changed | $485,000 | -2.0% | $290 / Sq Ft |
| 01/10/2025 01/10/25 | For Sale | $495,000 | +120.0% | $296 / Sq Ft |
| 09/11/2020 09/11/20 | Sold | $225,000 | +7.2% | $158 / Sq Ft |
| 07/30/2020 07/30/20 | For Sale | $209,900 | -- | $148 / Sq Ft |
Deed History
| Date | Type | Sale Price | Title Company |
|---|---|---|---|
| Warranty Deed | $225,000 | None Available | |
| Warranty Deed | $140,000 | -- | |
| Quit Claim Deed | -- | -- | |
| Not Resolvable | $85,000 | -- |
Mortgage History
| Date | Status | Loan Amount | Loan Type |
|---|---|---|---|
| Open | $137,200 | Second Mortgage Made To Cover Down Payment | |
| Closed | $97,000 | Second Mortgage Made To Cover Down Payment | |
| Closed | $65,000 | Stand Alone Refi Refinance Of Original Loan | |
| Closed | $157,500 | Balloon | |
| Previous Owner | $45,000 | No Value Available | |
| Previous Owner | $96,000 | Stand Alone Refi Refinance Of Original Loan | |
| Previous Owner | $90,000 | No Value Available | |
| Previous Owner | $85,000 | Unknown |
About the Listing Agent

Top 2% Nationally (14 years experience)
Specialties
Buyer's agent
Listing agent
Relocation
First-time buyers
Allow me to use my local knowledge and expertise to guide you home!
I am a long-time Fairfield County resident who raised my family here. My three children attended the public schools, participated actively in sports and the arts and went on to attend top-ranked colleges. During my corporate finance career, I commuted to Manhattan daily for 8 years. I understand
Linda's Other Listings
Source: SmartMLS
MLS Number: 24066186
APN: EHAV-000390-004922-000002
- 41 Angela Dr
- 57 Erico Dr
- 38 Margaret Ct
- 950 N High St
- 65 Russo Ave Unit C3
- 421 Strong St
- 961 N High St
- 983 N High St
- 173 Russo Ave Unit 610
- 173 Russo Ave Unit 412
- 173 Russo Ave Unit 108
- 14 Borrmann Rd
- 31 Laura Cir
- 116 Hellstrom Rd
- 2 Richard Way
- 27 Renshaw Dr
- 39 Hellstrom Rd
- 17 Sunset Rd
- 141 Old Foxon Rd
- 167 Old Foxon Rd Unit A37





