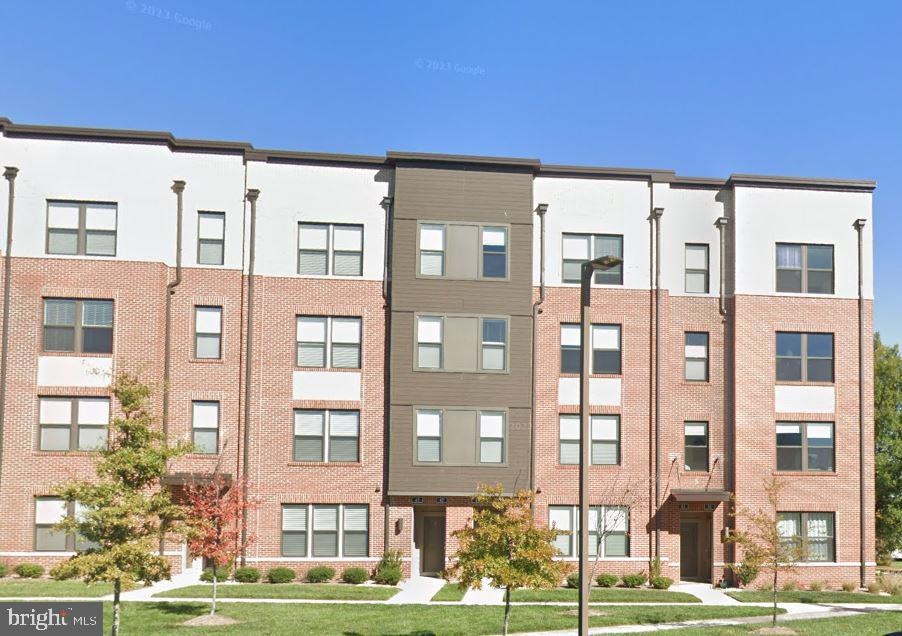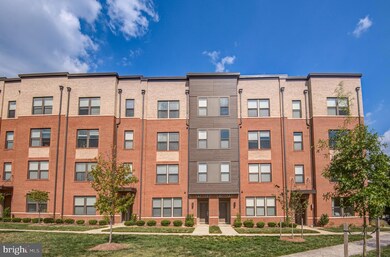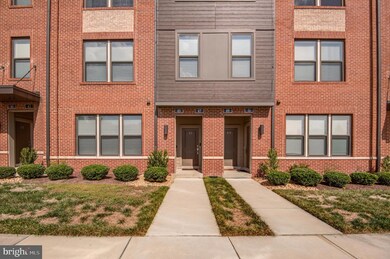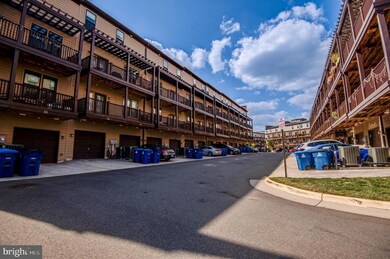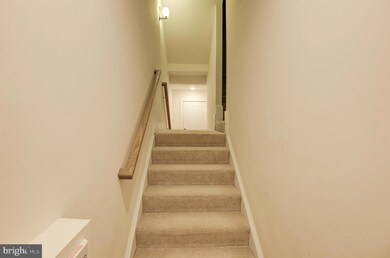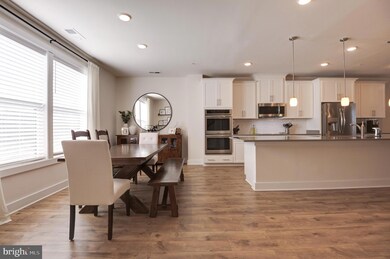
47 Silverway Dr Unit 44 Herndon, VA 20170
Highlights
- Rooftop Deck
- Open Floorplan
- Stainless Steel Appliances
- Gourmet Kitchen
- Contemporary Architecture
- 1 Car Direct Access Garage
About This Home
As of October 2024Fabulously located Metro Square by Stanley Martin is an established neighborhood of 2-level garage condos in Herndon. This beautifully maintained home perfectly blends contemporary elegance with everyday comfort. The 3 bedroom, 2.5 bathroom property boasts an open-concept floor plan, featuring bright and airy living room that flows seamlessly into the kitchen and dining area ... perfect for entertaining family and friends. The kitchen features stainless steel appliances, quartz countertops and ample cabinetry, making it a chef's delight. Enjoy casual dining at the enormous center island, complete with pendant lighting, or opt for formal meals in the adjacent dining area. There is a powder room and a separate pantry to accommodate those warehouse store purchases. Luxury vinyl planking throughout the main level = low maintenance. Access the main level balcony through the living room service door. Retreat upstairs to the spacious primary bedroom complete with an en-suite bathroom and (truly) huge closet, which features upgraded and customizable Elfa decor closet system. Two additional bedrooms (one closet also boasts the Elfa decor closet system) provide flexibility for guests, a home office or a growing family. There is a serene outdoor space topside! Ascend the interior staircase to the private rooftop patio, ideal for morning coffee or evening relaxation. The one car garage has interior access to the home and has extra driveway parking for a second vehicle. The home offers the ultimate lifestyle with convenient access to Herndon and Reston world-class amenities. The location is perfect: across Herndon Pkwy. to Fairfax Connector Bus and about 0.5 miles to Silver Line Metro station. Or mere minutes' drive to some of the area's largest employers as well as shopping, dining & entertainment opportunities.
Townhouse Details
Home Type
- Townhome
Est. Annual Taxes
- $8,790
Year Built
- Built in 2018
HOA Fees
- $265 Monthly HOA Fees
Parking
- 1 Car Direct Access Garage
- Rear-Facing Garage
- Garage Door Opener
- Driveway
- Parking Lot
Home Design
- Contemporary Architecture
- Brick Exterior Construction
- Vinyl Siding
Interior Spaces
- 2,548 Sq Ft Home
- Property has 2 Levels
- Open Floorplan
- Built-In Features
- Double Pane Windows
- Vinyl Clad Windows
- Insulated Doors
- Living Room
- Combination Kitchen and Dining Room
Kitchen
- Gourmet Kitchen
- Electric Oven or Range
- Self-Cleaning Oven
- Cooktop
- Built-In Microwave
- Ice Maker
- Dishwasher
- Stainless Steel Appliances
- Kitchen Island
- Disposal
Flooring
- Carpet
- Luxury Vinyl Plank Tile
Bedrooms and Bathrooms
- 3 Bedrooms
- En-Suite Primary Bedroom
Laundry
- Laundry on upper level
- Electric Front Loading Dryer
- Front Loading Washer
Home Security
Schools
- Herndon Elementary And Middle School
- Herndon High School
Utilities
- Central Heating and Cooling System
- Heat Pump System
- Vented Exhaust Fan
- Underground Utilities
- Electric Water Heater
Additional Features
- Rooftop Deck
- Property is in excellent condition
Listing and Financial Details
- Assessor Parcel Number 0164 28 0044
Community Details
Overview
- Association fees include common area maintenance, exterior building maintenance, management, reserve funds, sewer, snow removal, trash, water
- Metro Square Condos
- Built by Stanley Martin
- Metro Square Subdivision, Preston Floorplan
- Metro Square Community
Pet Policy
- Pets Allowed
- Pet Size Limit
Additional Features
- Common Area
- Fire and Smoke Detector
Map
Home Values in the Area
Average Home Value in this Area
Property History
| Date | Event | Price | Change | Sq Ft Price |
|---|---|---|---|---|
| 10/30/2024 10/30/24 | Sold | $725,000 | 0.0% | $285 / Sq Ft |
| 09/24/2024 09/24/24 | Pending | -- | -- | -- |
| 09/13/2024 09/13/24 | For Sale | $725,000 | -- | $285 / Sq Ft |
Tax History
| Year | Tax Paid | Tax Assessment Tax Assessment Total Assessment is a certain percentage of the fair market value that is determined by local assessors to be the total taxable value of land and additions on the property. | Land | Improvement |
|---|---|---|---|---|
| 2024 | $8,789 | $619,600 | $124,000 | $495,600 |
| 2023 | $9,251 | $666,240 | $133,000 | $533,240 |
| 2022 | $8,895 | $631,510 | $126,000 | $505,510 |
| 2021 | $7,265 | $619,130 | $124,000 | $495,130 |
| 2020 | $7,114 | $601,100 | $120,000 | $481,100 |
| 2019 | $7,114 | $601,100 | $120,000 | $481,100 |
Mortgage History
| Date | Status | Loan Amount | Loan Type |
|---|---|---|---|
| Open | $425,000 | New Conventional |
Deed History
| Date | Type | Sale Price | Title Company |
|---|---|---|---|
| Warranty Deed | $725,000 | Chicago Title |
Similar Homes in Herndon, VA
Source: Bright MLS
MLS Number: VAFX2198722
APN: 0164-28-0044
- 27 Silverway Dr Unit 34
- 609 Herndon Pkwy
- 12901 Alton Square Unit 201
- 314 Senate Ct
- 2101 Highcourt Ln Unit 103
- 2103 Highcourt Ln Unit 303
- 2103 Highcourt Ln Unit 101
- 2107 Highcourt Ln Unit 304
- 2109 Highcourt Ln Unit 203
- 12913 Alton Square Unit 315
- 717 Birch Ct
- 2204 Westcourt Ln Unit 117
- 2204 Westcourt Ln Unit 403
- 2204 Westcourt Ln Unit 311
- 2204 Westcourt Ln Unit 306
- 12915 Alton Square Unit 408
- 12919 Alton Square Unit 120
- 716 Palmer Dr
- 12880 Mosaic Park Way Unit 1-J
- 719 Palmer Dr
