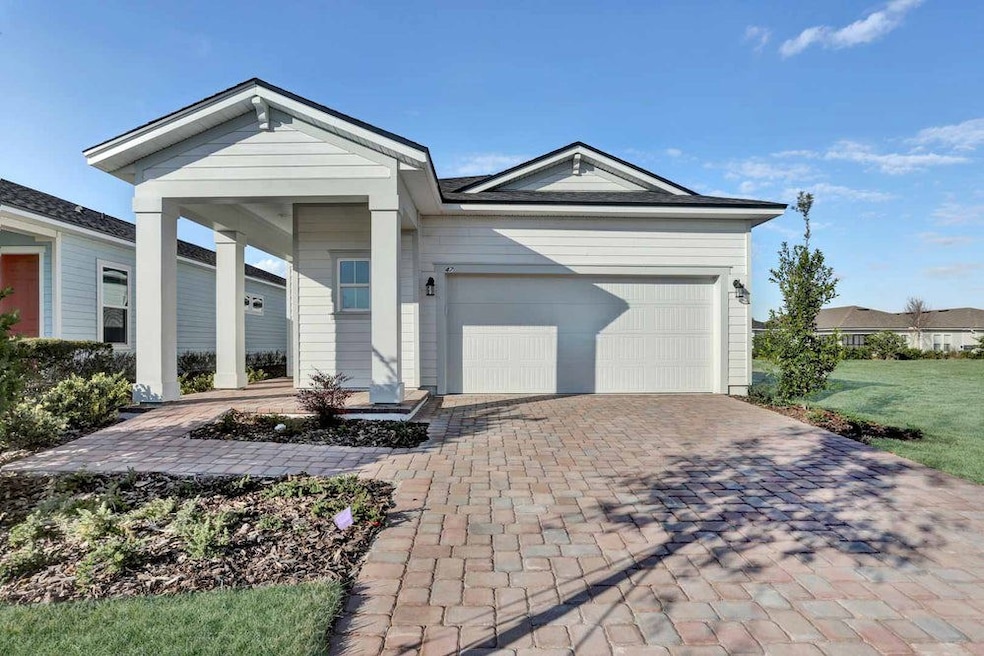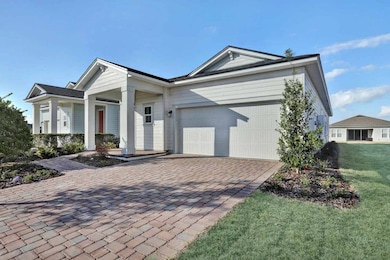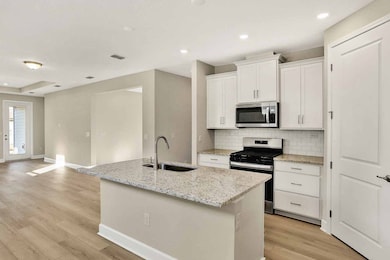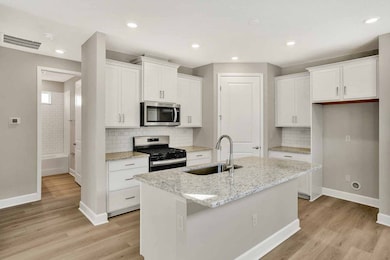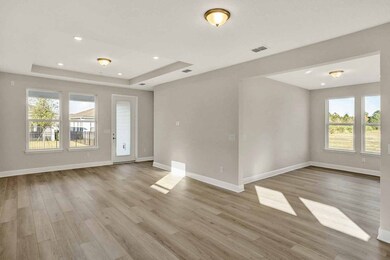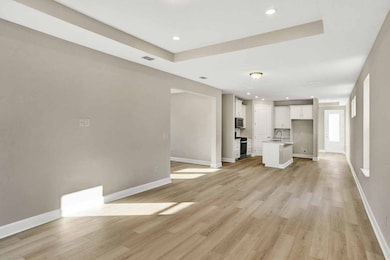
47 Sundance Dr St. Augustine, FL 32092
Trailmark NeighborhoodEstimated payment $2,495/month
Total Views
2,430
2
Beds
2
Baths
1,581
Sq Ft
$240
Price per Sq Ft
Highlights
- Beach
- New Construction
- Views Throughout Community
- Picolata Crossing Elementary School Rated A
- Clubhouse
- Community Pool
About This Home
This active adult floor plan offers flexibility and spacious living. The home includes a two-car garage, a primary suite with a walk-in closet and en suite bath, and a secondary bedroom perfect for guests. An additional flex room provides even more versatility, easily functioning as a third bedroom, a home office, or an activity room. The open-concept kitchen, great room, and café seamlessly connect for a comfortable flow, while the lanai offers a relaxing outdoor space to enjoy.
Home Details
Home Type
- Single Family
Year Built
- 2025
Parking
- 2 Car Garage
Home Design
- Quick Move-In Home
- Cumberland Plan
Interior Spaces
- 1,581 Sq Ft Home
- 1-Story Property
Bedrooms and Bathrooms
- 2 Bedrooms
- 2 Full Bathrooms
Community Details
Overview
- Actively Selling
- Built by Dream Finders Homes
- Reverie At Trailmark Subdivision
- Views Throughout Community
Amenities
- Clubhouse
- Community Center
Recreation
- Beach
- Community Pool
- Park
- Trails
Sales Office
- 50 Rustic Mill Dr.
- St. Augustine, FL 32092
- 904-822-7711
- Builder Spec Website
Office Hours
- Monday-Saturday 10AM-5:30PM Sunday 12PM-5:30PM
Map
Create a Home Valuation Report for This Property
The Home Valuation Report is an in-depth analysis detailing your home's value as well as a comparison with similar homes in the area
Home Values in the Area
Average Home Value in this Area
Property History
| Date | Event | Price | Change | Sq Ft Price |
|---|---|---|---|---|
| 04/09/2025 04/09/25 | Price Changed | $378,990 | +13.1% | $240 / Sq Ft |
| 04/03/2025 04/03/25 | Price Changed | $335,000 | -11.6% | $212 / Sq Ft |
| 03/14/2025 03/14/25 | Price Changed | $378,990 | 0.0% | $240 / Sq Ft |
| 03/08/2025 03/08/25 | Price Changed | $378,990 | -5.2% | $240 / Sq Ft |
| 03/08/2025 03/08/25 | Price Changed | $399,900 | +5.5% | $253 / Sq Ft |
| 03/07/2025 03/07/25 | Price Changed | $378,900 | 0.0% | $240 / Sq Ft |
| 03/07/2025 03/07/25 | Price Changed | $378,990 | -9.8% | $240 / Sq Ft |
| 03/05/2025 03/05/25 | Price Changed | $419,990 | +5.0% | $266 / Sq Ft |
| 02/24/2025 02/24/25 | For Sale | $399,990 | -3.6% | $253 / Sq Ft |
| 12/31/2024 12/31/24 | For Sale | $414,990 | -- | $262 / Sq Ft |
Deed History
| Date | Type | Sale Price | Title Company |
|---|---|---|---|
| Special Warranty Deed | $152,200 | Df Title |
Source: Public Records
Similar Homes in the area
Nearby Homes
- 909 Rustic Mill Dr
- 47 Sundance Dr
- 620 Rustic Mill Dr
- 103 Amberwood Dr
- 63 Amberwood Dr
- 148 Blackbird Ln
- 255 Blackbird Ln
- 122 Amberwood Dr
- 238 Blackbird Ln
- 50 Skyline Ln
- 316 Blackbird Ln
- 277 Amberwood Dr
- 211 Dolcetto Dr
- 933 Rustic Mill Dr
- 967 Rustic Mill Dr
- 979 Rustic Mill Dr
- 887 Goldenrod Dr
- 1876 Rustic Mill Dr
- 1810 Rustic Mill Dr
- 150 Evenshade Way
