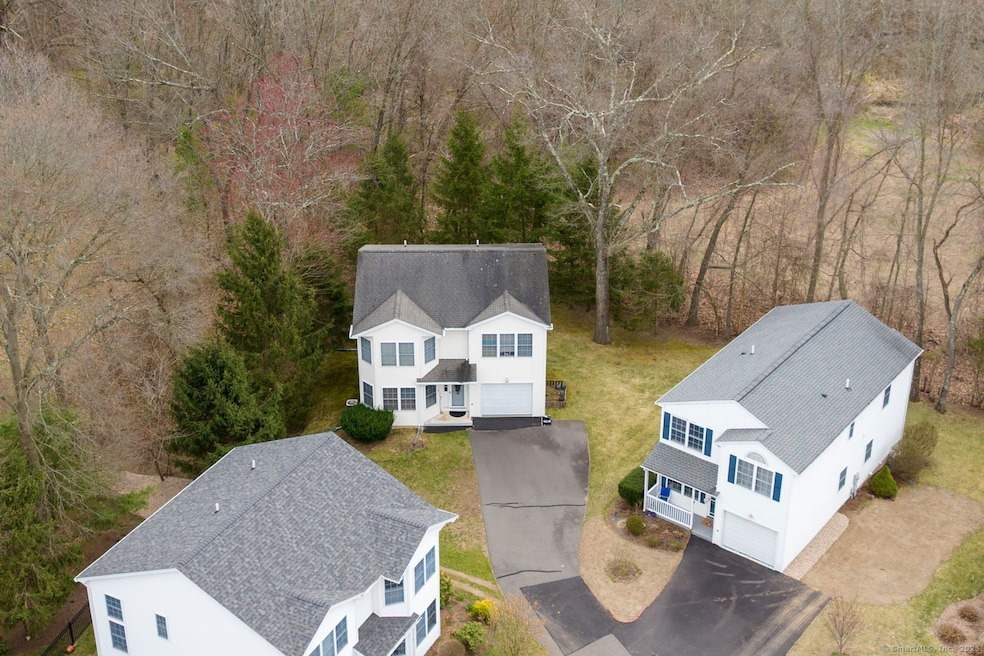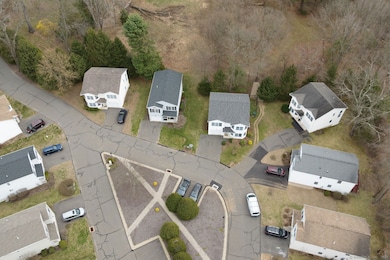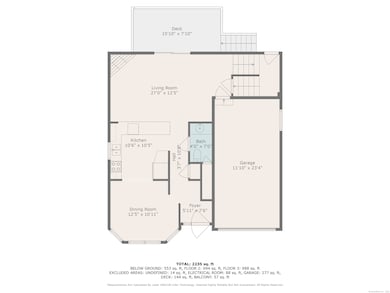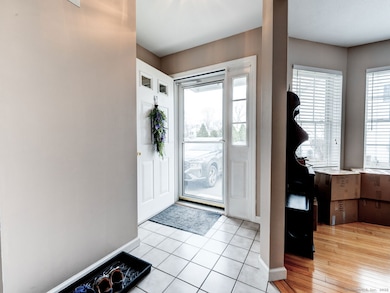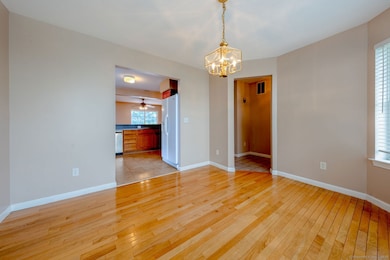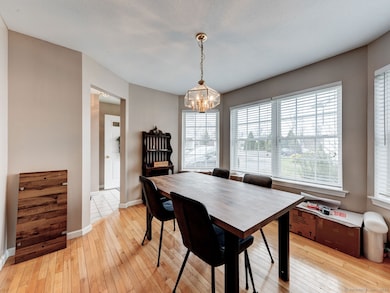47 Tunxis St Unit 12 Farmington, CT 06032
Farmington NeighborhoodHighlights
- 5 Acre Lot
- Colonial Architecture
- Attic
- Noah Wallace School Rated A
- Deck
- 1 Fireplace
About This Home
Welcome Home to Easy Living in a Hidden Gem Tucked away on a peaceful cul-de-sac just off Main Street, this charming Colonial offers the perfect blend of comfort, convenience, and classic New England charm. - Step inside to find beautiful hardwood floors flowing throughout, bathed in natural light from the home's bright, open layout. The main level is thoughtfully designed with a welcoming living room, elegant dining space, cozy gas fireplace, and an airy kitchen-ideal for everyday living or hosting loved ones. A stylish half bath completes the first floor. - Upstairs, retreat to your spacious primary suite featuring a full bathroom, cathedral ceiling, and walk-in closet-your own private escape at the end of the day. Two additional well-sized bedrooms, a full bath, and a convenient laundry area round out the second floor. - The finished lower level is full of surprises-with its own private entrance, a large family room, a flexible den or guest room with its own full bath, and abundant storage. It's a versatile space that's perfect for hosting guests, relaxing, or creating a private in-law setup. - Enjoy being close to beautiful parks, incredible local dining, and premier shopping at Westfarms Mall. Minutes from I-84 & Route 9, UConn Health. - Sorry, no pets. No exceptions
Home Details
Home Type
- Single Family
Year Built
- Built in 2001
Lot Details
- 5 Acre Lot
- Property is zoned R9
Home Design
- Colonial Architecture
- Vinyl Siding
Interior Spaces
- Ceiling Fan
- 1 Fireplace
- Pull Down Stairs to Attic
Kitchen
- Electric Range
- Microwave
- Dishwasher
Bedrooms and Bathrooms
- 3 Bedrooms
Laundry
- Laundry on upper level
- Dryer
- Washer
Basement
- Heated Basement
- Walk-Out Basement
- Basement Fills Entire Space Under The House
- Interior Basement Entry
Parking
- 1 Car Garage
- Parking Deck
- Automatic Garage Door Opener
Outdoor Features
- Balcony
- Deck
- Rain Gutters
Schools
- Noah Wallace Elementary School
- Farmington High School
Utilities
- Central Air
- Air Source Heat Pump
- Heating System Uses Natural Gas
- Cable TV Available
Community Details
- Association fees include road maintenance
Listing and Financial Details
- Assessor Parcel Number 2397532
Map
Source: SmartMLS
MLS Number: 24089148
- 0 Main Gate
- 87 Forest Hills Dr
- 44 Mountain Rd
- 44 Garden St Unit 15
- 25 Main St
- 16 Main St
- 8 Great Meadow Ln Unit 8
- 57 Crocus Ln Unit 57
- 7 Crocus Ln
- 41 Mallard Dr Unit 41
- 13 Mallard Dr
- 8128 Colt Hwy
- 17 Hidden Oak Dr
- 49 Mountain Spring Rd
- 127 Birdseye Rd
- 24 Hollis Ln
- 6 Grandview Dr Unit 27B
- 48 Plum Tree Rd
- 78 Birdseye Rd
- 43 Portage Crossing
