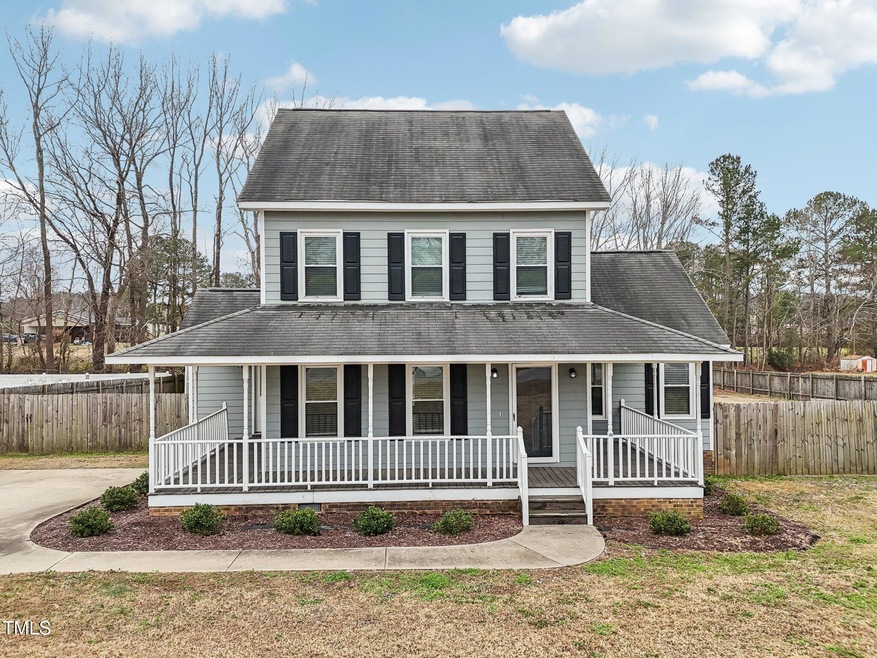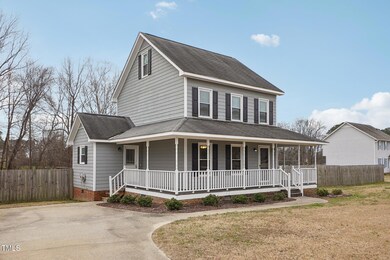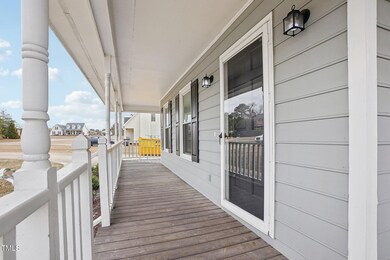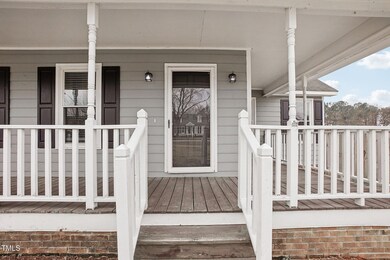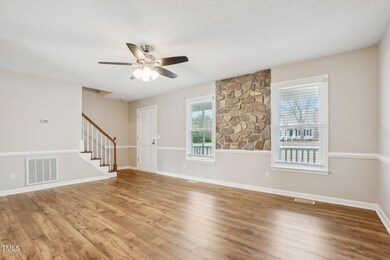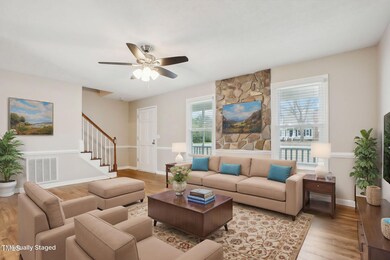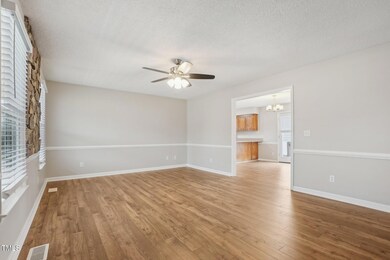
47 Twin Oak Dr Angier, NC 27501
Highlights
- Deck
- Main Floor Primary Bedroom
- Covered patio or porch
- Transitional Architecture
- No HOA
- Fenced Yard
About This Home
As of February 2025Nestled on nearly three-quarters of an acre, this stunning 3-bedroom, 2.5-bathroom home offers a perfect blend of comfort, functionality, and charm. The inviting wrap-around front porch is ideal for relaxing mornings or evenings spent enjoying the outdoors. Step inside to find a spacious living room, perfect for entertaining or unwinding. The kitchen boasts an abundance of cabinet space, providing ample storage for all your culinary needs. The first-floor primary bedroom offers convenience and privacy, complete with a well-appointed ensuite. Upstairs, you'll find two generously sized guest bedrooms and a shared bathroom. The third floor features a versatile family room, ideal as a home office, playroom, or media space. Recent updates include a brand-new HVAC system, installed in December 2023, ensuring year-round comfort and efficiency. Additionally, the laminate floors throughout the home were beautifully replaced in October 2024, giving the space a fresh, modern look and feel. Outdoor living is a dream with a large back deck overlooking the fenced-in yard—perfect for gatherings, gardening, or letting pets roam freely. With its spacious layout, thoughtful features, and recent upgrades, this property truly feels like home. Don't miss the opportunity to make it yours!
Home Details
Home Type
- Single Family
Est. Annual Taxes
- $1,522
Year Built
- Built in 1993
Lot Details
- 0.71 Acre Lot
- Fenced Yard
Home Design
- Transitional Architecture
- Shingle Roof
- Masonite
Interior Spaces
- 1,786 Sq Ft Home
- 2-Story Property
- Ceiling Fan
- Insulated Windows
- Basement
- Crawl Space
- Laundry on main level
Kitchen
- Self-Cleaning Oven
- Electric Range
- Microwave
- Ice Maker
- Dishwasher
Flooring
- Carpet
- Tile
- Vinyl
Bedrooms and Bathrooms
- 3 Bedrooms
- Primary Bedroom on Main
- Walk-In Closet
Home Security
- Storm Doors
- Fire and Smoke Detector
Parking
- 4 Parking Spaces
- Private Driveway
- 4 Open Parking Spaces
Outdoor Features
- Deck
- Covered patio or porch
- Outdoor Storage
Schools
- Angier Elementary School
- Harnett Central Middle School
- Harnett Central High School
Utilities
- Forced Air Heating and Cooling System
- Heat Pump System
- Septic Tank
Community Details
- No Home Owners Association
- Twin Oaks Subdivision
Listing and Financial Details
- Assessor Parcel Number 040663 0154 24
Map
Home Values in the Area
Average Home Value in this Area
Property History
| Date | Event | Price | Change | Sq Ft Price |
|---|---|---|---|---|
| 02/26/2025 02/26/25 | Sold | $275,000 | -4.8% | $154 / Sq Ft |
| 01/19/2025 01/19/25 | Pending | -- | -- | -- |
| 01/16/2025 01/16/25 | For Sale | $289,000 | +135.0% | $162 / Sq Ft |
| 09/20/2012 09/20/12 | Sold | $123,000 | 0.0% | $78 / Sq Ft |
| 08/21/2012 08/21/12 | Pending | -- | -- | -- |
| 07/16/2012 07/16/12 | For Sale | $123,000 | -- | $78 / Sq Ft |
Tax History
| Year | Tax Paid | Tax Assessment Tax Assessment Total Assessment is a certain percentage of the fair market value that is determined by local assessors to be the total taxable value of land and additions on the property. | Land | Improvement |
|---|---|---|---|---|
| 2024 | $1,543 | $215,696 | $0 | $0 |
| 2023 | $1,522 | $215,696 | $0 | $0 |
| 2022 | $1,247 | $215,696 | $0 | $0 |
| 2021 | $1,247 | $141,670 | $0 | $0 |
| 2020 | $1,247 | $141,670 | $0 | $0 |
| 2019 | $1,232 | $141,670 | $0 | $0 |
| 2018 | $1,232 | $141,670 | $0 | $0 |
| 2017 | $1,232 | $141,670 | $0 | $0 |
| 2016 | $1,131 | $129,430 | $0 | $0 |
| 2015 | $1,131 | $129,430 | $0 | $0 |
| 2014 | $1,131 | $129,430 | $0 | $0 |
Mortgage History
| Date | Status | Loan Amount | Loan Type |
|---|---|---|---|
| Open | $8,100 | No Value Available | |
| Open | $270,019 | FHA | |
| Previous Owner | $125,510 | New Conventional |
Deed History
| Date | Type | Sale Price | Title Company |
|---|---|---|---|
| Warranty Deed | $275,000 | Single Source Real Estate Serv | |
| Warranty Deed | $122,500 | None Available |
Similar Homes in Angier, NC
Source: Doorify MLS
MLS Number: 10071221
APN: 040663 0154 24
- 205 Twin Oaks Dr
- 73 Norris Farm Dr
- 88 Norris Farm Dr
- 188 Shelby Meadow Ln
- 199 Shelby Meadow Ln
- 426 Adams Pointe Ct
- 155 Shelby Meadow Ln
- 315 Adams Pointe Ct
- 117 Shelby Meadow Ln
- 140 Adams Pointe Ct
- 420 Shelby Meadow Ln
- 64 Shelby Meadow Ln
- 64 Shelby Meadow Ln
- 64 Shelby Meadow Ln
- 64 Shelby Meadow Ln
- 64 Shelby Meadow Ln
- 64 Shelby Meadow Ln
- 64 Shelby Meadow Ln
- 64 Shelby Meadow Ln
- 64 Shelby Meadow Ln
