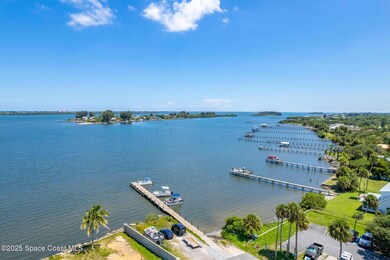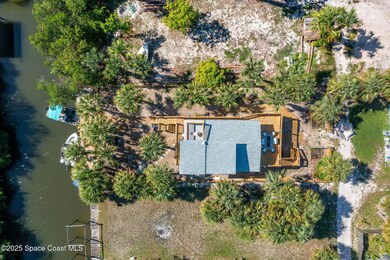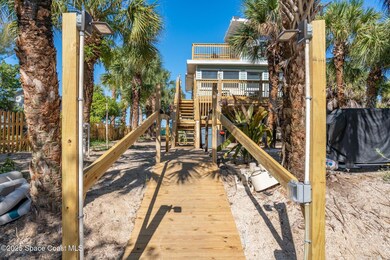
47 Vip Island Unit B Grant-Valkaria, FL 32949
Estimated payment $3,796/month
Highlights
- Docks
- Deck
- Screened Porch
- Property fronts an intracoastal waterway
- No HOA
- Breakfast Area or Nook
About This Home
This is life off the grid—with real water access, full furnishings, and enough bedrooms to host, rent, or just spread out.
Located on VIP Island, this elevated 4-bedroom, 2-bath home is boat-access only—just a five-minute ride from the mainland dock. It sits on nearly 7,000 sq ft of land with direct Indian River frontage and a private dock.
Inside, the floorplan spans three levels, including a flexible loft space. The kitchen features stainless counters and a commercial-style sink—easy to clean and ready for action. Stacked laundry is in-unit. The living area opens to a full wraparound deck with views west toward the water and east toward the breeze.
This property is currently a short-term rental with income history available, but can convert easily to a primary or second home setup. The lot is fully usable and bordered by mature trees, with outdoor shower, firepit, and a screened porch for bug-free evenings.
Trash gets boated out. Groceries too. But what you get in return is space, salt air, and sunrises with nothing but water in front of you.
Own the kind of place you don't find twice.
Home Details
Home Type
- Single Family
Est. Annual Taxes
- $3,343
Year Built
- Built in 1983
Lot Details
- 6,970 Sq Ft Lot
- Property fronts an intracoastal waterway
- River Front
- Home fronts a canal
- West Facing Home
- Back Yard Fenced
- Many Trees
Parking
- Parking Lot
Property Views
- Intracoastal
- River
- Canal
Home Design
- Stilt Home
- Frame Construction
- Shingle Roof
- Aluminum Siding
- Vinyl Siding
Interior Spaces
- 1,150 Sq Ft Home
- 3-Story Property
- Ceiling Fan
- Living Room
- Screened Porch
- Laminate Flooring
Kitchen
- Breakfast Area or Nook
- Breakfast Bar
- Electric Cooktop
- Microwave
- Ice Maker
- Dishwasher
Bedrooms and Bathrooms
- 4 Bedrooms
- 2 Full Bathrooms
Laundry
- Laundry in unit
- Stacked Washer and Dryer
Outdoor Features
- Outdoor Shower
- Docks
- Balcony
- Deck
- Patio
- Fire Pit
Schools
- Sunrise Elementary School
- Stone Middle School
- Bayside High School
Utilities
- Mini Split Air Conditioners
- Heating Available
- Private Water Source
- Well
- Electric Water Heater
- Septic Tank
Community Details
- No Home Owners Association
- V I P Vacation Island Playground Sec 1 Subdivision
Listing and Financial Details
- Assessor Parcel Number 29-38-27-50-0000b.0-0047.00
Map
Home Values in the Area
Average Home Value in this Area
Property History
| Date | Event | Price | Change | Sq Ft Price |
|---|---|---|---|---|
| 03/06/2025 03/06/25 | For Sale | $630,000 | 0.0% | $548 / Sq Ft |
| 02/23/2025 02/23/25 | Off Market | $630,000 | -- | -- |
| 02/21/2025 02/21/25 | For Sale | $630,000 | +200.3% | $548 / Sq Ft |
| 11/22/2017 11/22/17 | Sold | $209,800 | 0.0% | $182 / Sq Ft |
| 10/23/2017 10/23/17 | Pending | -- | -- | -- |
| 06/05/2017 06/05/17 | For Sale | $209,900 | -- | $183 / Sq Ft |
Similar Homes in the area
Source: Space Coast MLS (Space Coast Association of REALTORS®)
MLS Number: 1037944
- 48 Vip Island Unit A
- 8 Vip Island Unit B
- 42 Vip Island Unit A
- 4 Vip Island Unit B
- 3 Vip Island
- 36 Vip Island Unit A
- 18 Vip Island B Island
- 19 Vip Island Unit A
- 18 Vip Island Unit B
- 5 Grant Island Estates
- 5540 Old Dixie Hwy
- 6045 U S 1
- 6045 S Us Highway 1
- 0000 Route 1
- 4454 Route 1
- 0000 Grant Rd
- 4720 Sand Point Rd
- 4865 Sand Point Rd
- 5140 Old Dixie Hwy
- 4445 Grant Rd






