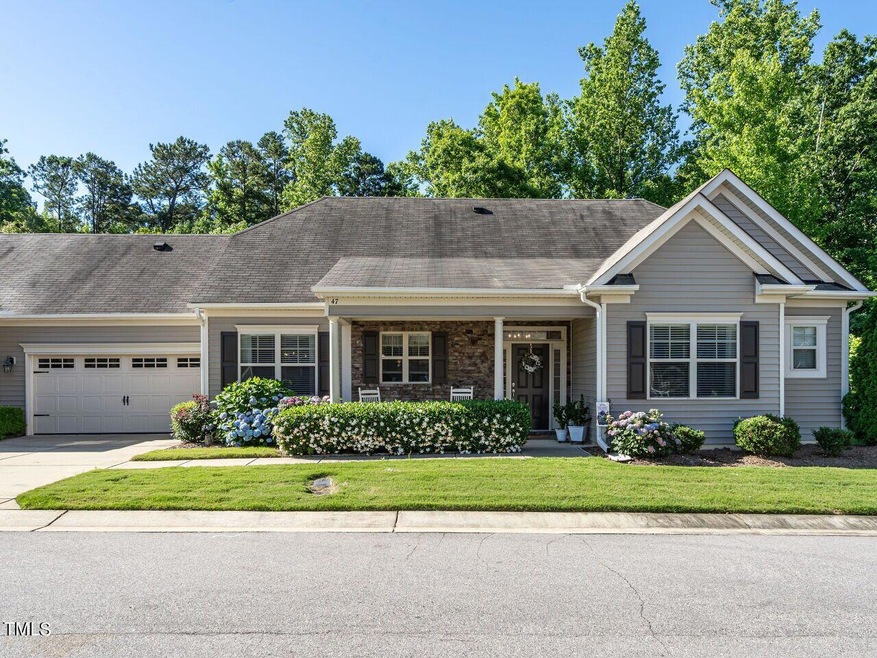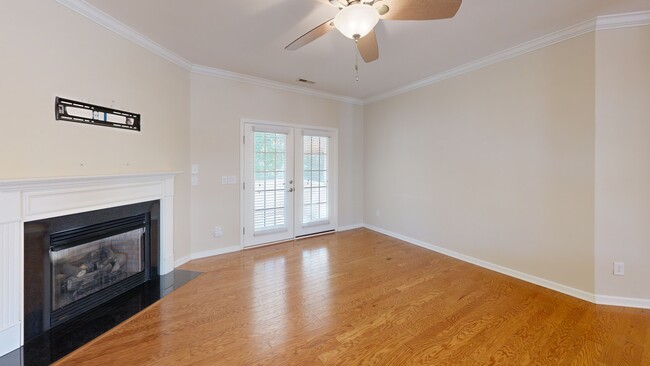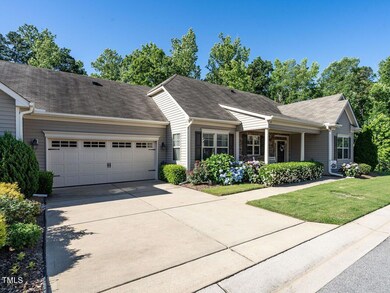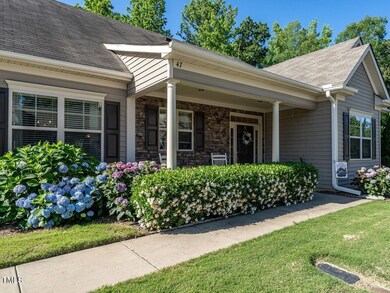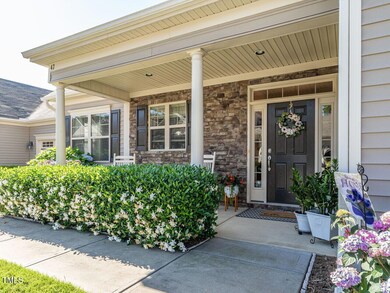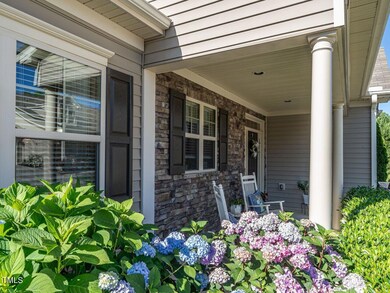
47 W Umbria Ct Clayton, NC 27527
Wilders NeighborhoodHighlights
- Outdoor Pool
- View of Trees or Woods
- Wooded Lot
- Riverwood Middle School Rated A-
- Clubhouse
- Transitional Architecture
About This Home
As of November 2024PERFECTION INSIDE & OUT! This ultra SPECTACULAR cottage/duplex in Tuscany is situated on the absolute BEST lot in the neighborhood! You will feel like you are in the mountains when you relax on your Screen porch or in your Backyard & enjoy total privacy along with the STUNNING treed view! This perfect 3 BDR/2 BA Ranch, with 1557sf, is both spacious & thoughtful in design. Special attractions in this meticulously maintained one-story home include: Delightful front porch surrounded by gorgeous hydrangeas & gardenias; Welcoming Foyer has wainscoting; Grande Kitchen with island, eat-at-bar, granite, tile backsplash, SS Appliances to include a gas stove & window at Kitchen sink; Large Dining Area; Fabulous Family Room with fireplace; Owners' Retreat has trey ceiling & Spa Bath with walk-in shower, dual vanity with granite & very large closet. Hardwoods throughout except in secondary Bedrooms. Refrigerator & stacking washer & dryer to convey! The Screen Porch & Backyard is a rarity in the Cottages as most units are quadplexes without a Backyard! HOA maintains the front & back yards including irrigation, the roof, & performs powerwashing, gutter cleaning & termite inspection annually!
Townhouse Details
Home Type
- Townhome
Est. Annual Taxes
- $1,622
Year Built
- Built in 2013
Lot Details
- 3,049 Sq Ft Lot
- Property fronts a private road
- 1 Common Wall
- Lot Sloped Down
- Irrigation Equipment
- Front and Back Yard Sprinklers
- Wooded Lot
- Many Trees
- Back Yard Fenced
HOA Fees
Parking
- 2 Car Attached Garage
- Side by Side Parking
- Garage Door Opener
- Private Driveway
- 2 Open Parking Spaces
Home Design
- Transitional Architecture
- Brick or Stone Mason
- Slab Foundation
- Shingle Roof
- Vinyl Siding
- Stone
Interior Spaces
- 1,557 Sq Ft Home
- 1-Story Property
- Tray Ceiling
- Smooth Ceilings
- Ceiling Fan
- Recessed Lighting
- Gas Log Fireplace
- Insulated Windows
- Blinds
- Entrance Foyer
- Family Room with Fireplace
- Dining Room
- Screened Porch
- Views of Woods
- Pull Down Stairs to Attic
Kitchen
- Gas Range
- Microwave
- Plumbed For Ice Maker
- Dishwasher
- Stainless Steel Appliances
- Stone Countertops
Flooring
- Wood
- Carpet
- Ceramic Tile
Bedrooms and Bathrooms
- 3 Bedrooms
- Walk-In Closet
- 2 Full Bathrooms
- Private Water Closet
- Separate Shower in Primary Bathroom
Laundry
- Laundry Room
- Laundry in Hall
- Stacked Washer and Dryer
Home Security
Accessible Home Design
- Accessible Bedroom
- Accessible Kitchen
- Central Living Area
- Accessible Hallway
- Accessible Closets
- Handicap Accessible
- Accessible Doors
- Accessible Entrance
Pool
- Outdoor Pool
Schools
- E Clayton Elementary School
- Riverwood Middle School
- Clayton High School
Utilities
- Forced Air Heating and Cooling System
- Heating System Uses Natural Gas
- Natural Gas Connected
- Electric Water Heater
- Cable TV Available
Listing and Financial Details
- Assessor Parcel Number 16J05016Z
Community Details
Overview
- Association fees include ground maintenance, road maintenance, storm water maintenance
- Tuscany Cottages HOA, Phone Number (919) 878-8787
- Tuscany HOA
- Tuscany Subdivision, Bel Air Iii Floorplan
- Maintained Community
Recreation
- Community Pool
Additional Features
- Clubhouse
- Fire and Smoke Detector
Map
Home Values in the Area
Average Home Value in this Area
Property History
| Date | Event | Price | Change | Sq Ft Price |
|---|---|---|---|---|
| 11/04/2024 11/04/24 | Sold | $360,000 | -2.4% | $231 / Sq Ft |
| 09/12/2024 09/12/24 | Pending | -- | -- | -- |
| 07/27/2024 07/27/24 | Price Changed | $369,000 | -0.8% | $237 / Sq Ft |
| 06/04/2024 06/04/24 | For Sale | $372,000 | -- | $239 / Sq Ft |
Tax History
| Year | Tax Paid | Tax Assessment Tax Assessment Total Assessment is a certain percentage of the fair market value that is determined by local assessors to be the total taxable value of land and additions on the property. | Land | Improvement |
|---|---|---|---|---|
| 2024 | $1,622 | $200,300 | $38,000 | $162,300 |
| 2023 | $1,622 | $200,300 | $38,000 | $162,300 |
| 2022 | $1,642 | $200,300 | $38,000 | $162,300 |
| 2021 | $1,642 | $200,300 | $38,000 | $162,300 |
| 2020 | $1,703 | $200,300 | $38,000 | $162,300 |
| 2019 | $1,703 | $200,300 | $38,000 | $162,300 |
| 2018 | $0 | $170,430 | $28,000 | $142,430 |
| 2017 | $1,483 | $170,430 | $28,000 | $142,430 |
| 2016 | $1,483 | $170,430 | $28,000 | $142,430 |
| 2014 | -- | $170,430 | $28,000 | $142,430 |
Mortgage History
| Date | Status | Loan Amount | Loan Type |
|---|---|---|---|
| Previous Owner | $116,900 | New Conventional |
Deed History
| Date | Type | Sale Price | Title Company |
|---|---|---|---|
| Warranty Deed | $360,000 | None Listed On Document | |
| Warranty Deed | $187,000 | None Available |
About the Listing Agent

Tina Barletta began her professional career serving her country in the Army for over 10 years as a Military Intelligence Officer. After the military, she spent 11 years in the corporate world in a variety of Sales & Marketing positions culminating as a VP of Sales & Marketing for a major biotech corporation. She became a Realtor and Broker over 17 years ago and credits her success to her disciplined military training, leadership skills and years of successful sales and marketing experience. She
Tina's Other Listings
Source: Doorify MLS
MLS Number: 10033393
APN: 16J05016Z
- 13 E Milan Ct
- 17 Verona Dr
- 245 Naples Ln
- 137 Castello Way
- 69 Florence Dr
- 78 Florence Dr
- 79 E Copenhaver Dr
- 176 E Ravano Dr
- 49 W Copenhaver Dr
- 185 Bella Vita Dr
- 157 W Copenhaver Dr
- 244 W Copenhaver Dr
- 45 Calabria Ct
- 30 Calabria Ct
- 65 Calabria Ct
- 60 Calabria Ct
- 64 Thousand Oaks Ct
- 83 Calabria Ct
- 86 Cecina Ct
- 78 N Porcenna Ln
