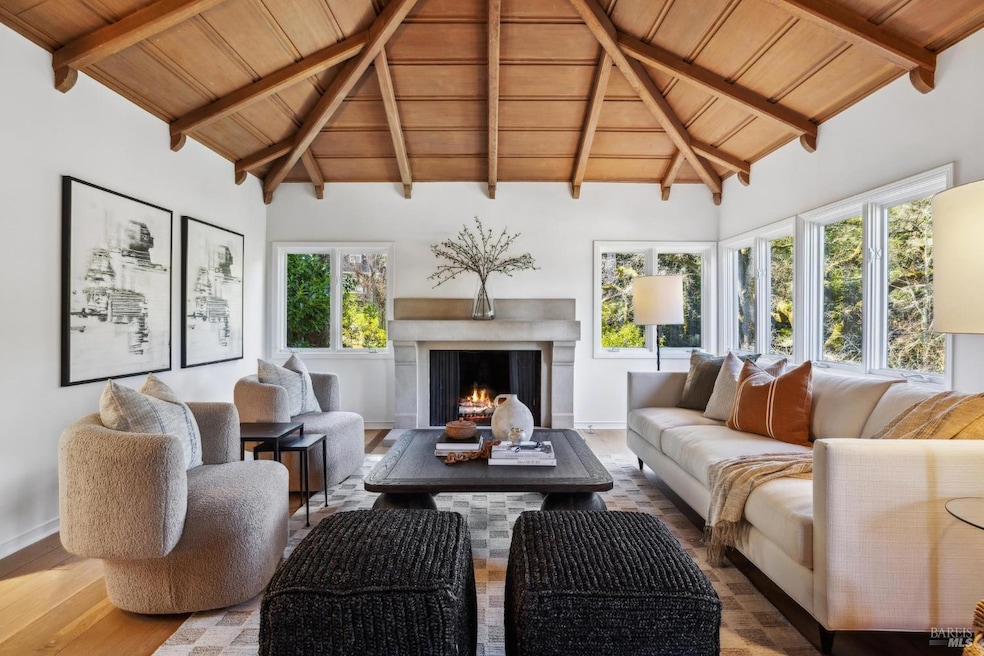
47 Willow Ave Ross, CA 94957
Ross NeighborhoodHighlights
- Built-In Refrigerator
- Ridge View
- Retreat
- Ross Elementary School Rated A+
- Living Room with Fireplace
- Adjacent to Greenbelt
About This Home
As of March 2025Behind a gated entry in a coveted neighborhood in the flats of Ross, this beautifully updated shingle-style home offers modern comfort, timeless appeal, and prime location. Set back from the tree-lined street, the west-facing residence is surrounded by lush gardens, a large level lawn, and majestic oaks, creating a serene retreat. The massive light-filled great room with exposed-beam cathedral ceiling, ridge views, and a striking fireplace is the heart of the home. A remodeled open kitchen and casual family room with a second fireplace forms a hub for daily life - opening to the patio and gardens. The flexible floor plan features 4 bedrooms--one an optional den with vaulted ceilings and built-in desk. The three full baths include a chic recent addition with a spa-like walk-in steam shower. An attached garage and ample off-street parking add convenience. With Ross Common and the acclaimed K-8 Ross School just two blocks away, and nearby hiking/biking trails plus the charming downtowns of Ross and San Anselmo, you might just leave the car at home! Rarely available quality in an impeccable location!
Home Details
Home Type
- Single Family
Year Built
- Built in 1930 | Remodeled
Lot Details
- 10,851 Sq Ft Lot
- Adjacent to Greenbelt
- West Facing Home
- Property is Fully Fenced
- Landscaped
- Sprinkler System
- Garden
Parking
- 1 Car Direct Access Garage
- 3 Open Parking Spaces
- Front Facing Garage
- Garage Door Opener
Property Views
- Ridge
- Hills
- Park or Greenbelt
Interior Spaces
- 2,642 Sq Ft Home
- 3-Story Property
- Beamed Ceilings
- Cathedral Ceiling
- Skylights
- Wood Burning Fireplace
- Fireplace With Gas Starter
- Great Room
- Family Room Off Kitchen
- Living Room with Fireplace
- 2 Fireplaces
- Open Floorplan
- Dining Room
- Storage Room
- Front Gate
Kitchen
- Breakfast Bar
- Built-In Gas Range
- Range Hood
- Microwave
- Built-In Refrigerator
- Dishwasher
- Kitchen Island
- Stone Countertops
Flooring
- Wood
- Carpet
- Tile
Bedrooms and Bathrooms
- 4 Bedrooms
- Retreat
- Main Floor Bedroom
- Bathroom on Main Level
- 3 Full Bathrooms
- Marble Bathroom Countertops
- Tile Bathroom Countertop
- Dual Sinks
- Bathtub with Shower
Laundry
- Laundry Room
- Laundry on upper level
- Dryer
- Washer
Outdoor Features
- Patio
Utilities
- Central Heating and Cooling System
- Multiple Heating Units
- Tankless Water Heater
- Internet Available
- Cable TV Available
Listing and Financial Details
- Assessor Parcel Number 073-261-25
Map
Home Values in the Area
Average Home Value in this Area
Property History
| Date | Event | Price | Change | Sq Ft Price |
|---|---|---|---|---|
| 03/18/2025 03/18/25 | Sold | $3,525,000 | +8.5% | $1,334 / Sq Ft |
| 03/05/2025 03/05/25 | Pending | -- | -- | -- |
| 02/25/2025 02/25/25 | For Sale | $3,250,000 | -- | $1,230 / Sq Ft |
Similar Homes in the area
Source: Bay Area Real Estate Information Services (BAREIS)
MLS Number: 325015246
- 19 Allen Ave
- 69 Rock Rd
- 30 Hill Rd
- 316 Goodhill Rd
- 656 Goodhill Rd
- 80 Laurel Grove Ave
- 8 Live Oak Way
- 440 Woodland Rd
- 40 Bolinas Ave
- 5 Makin Grade
- 45 Wellington Ave
- 23 Wellington Ave
- 27 Upper Rd
- 2 Pomeroy Rd
- 15 Sturdivant Ave
- 838 Sir Francis Drake Blvd Unit 2
- 76 Ross Ave Unit 4
- 6 Morrison Rd
- 11 Stadium Way
- 19 Avenue Del Norte
