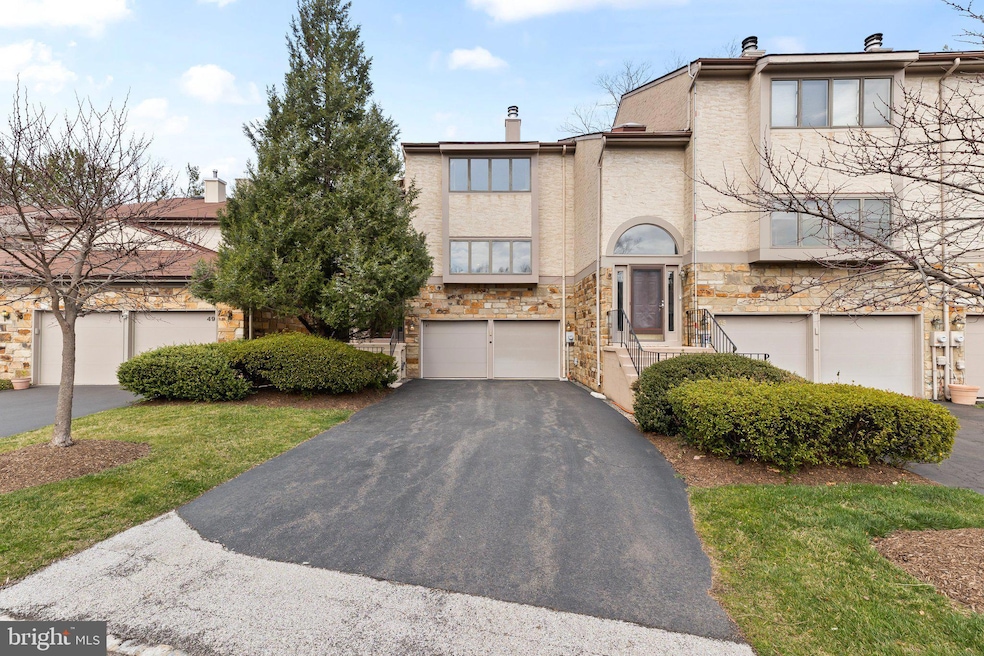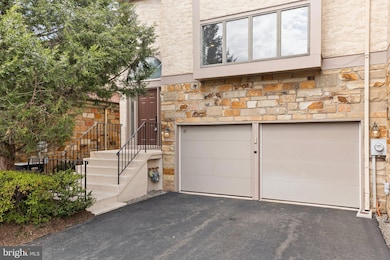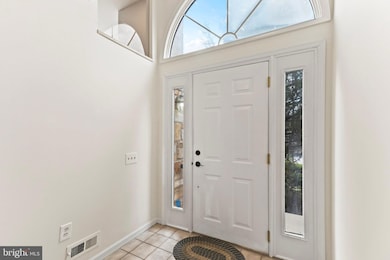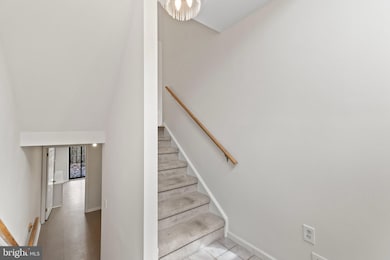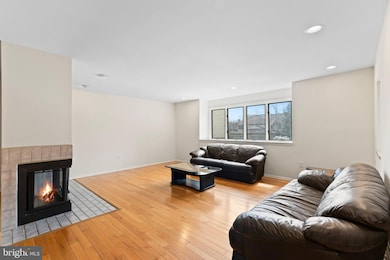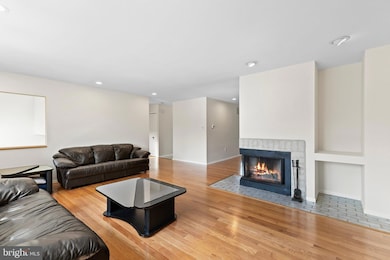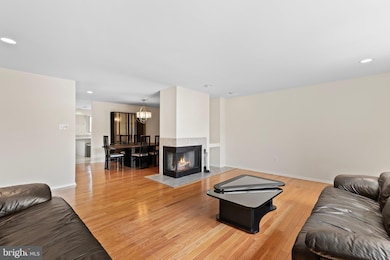
47 Woodmont Dr Lawrence Township, NJ 08648
Lawrence Township NeighborhoodEstimated payment $3,797/month
Highlights
- Contemporary Architecture
- Wood Flooring
- Formal Dining Room
- Lawrence High School Rated A-
- Community Pool
- 2 Car Direct Access Garage
About This Home
Welcome to 47 Woodmont Dr, Lawrenceville, NJ – Spacious Townhome with Walk-Out Basement & Private Outdoor Spaces!
Located in the highly sought-after Woodmont community, this beautifully maintained 3-bedroom, 2.5-bathroom townhome offers the perfect blend of comfort, functionality, and location.
Step inside to a bright, open floor plan featuring a spacious living and dining area, and a kitchen with plenty of storage and natural light. Just off the kitchen, sliding glass doors lead to a private balcony—perfect for morning coffee or evening relaxation.
Upstairs, you’ll find three generously sized bedrooms, including a primary suite with a private bath and ample closet space. The finished walk-out basement adds valuable living space with sliding doors that open to a private patio, ideal for entertaining or enjoying the outdoors.
Enjoy maintenance-free living in a community that offers beautifully landscaped grounds, walking paths, and tennis courts, all while being just minutes from downtown Lawrenceville, major highways, schools, and shopping.
Don’t miss your opportunity to call this well-appointed home your own—schedule a private tour today!
Townhouse Details
Home Type
- Townhome
Est. Annual Taxes
- $9,439
Year Built
- Built in 1986
HOA Fees
- $225 Monthly HOA Fees
Parking
- 2 Car Direct Access Garage
- Front Facing Garage
- Driveway
- Off-Site Parking
Home Design
- Contemporary Architecture
- Shingle Roof
- Stone Siding
- Concrete Perimeter Foundation
- Masonry
Interior Spaces
- 2,154 Sq Ft Home
- Property has 3 Levels
- Ceiling Fan
- Skylights
- Recessed Lighting
- Family Room Off Kitchen
- Formal Dining Room
- Finished Basement
Kitchen
- Eat-In Kitchen
- Gas Oven or Range
- Built-In Range
- Range Hood
- Built-In Microwave
- Dishwasher
Flooring
- Wood
- Carpet
Bedrooms and Bathrooms
- 3 Bedrooms
- Walk-In Closet
- Soaking Tub
Laundry
- Dryer
- Washer
Eco-Friendly Details
- Energy-Efficient Appliances
Utilities
- Forced Air Heating and Cooling System
- Cooling System Utilizes Natural Gas
- Natural Gas Water Heater
Listing and Financial Details
- Tax Lot 00026
- Assessor Parcel Number 07-03014-00026
Community Details
Overview
- $1,500 Capital Contribution Fee
- Association fees include pool(s)
- First Residetial Service HOA
- Woodmont Subdivision
- Property Manager
Recreation
- Community Pool
Pet Policy
- Dogs and Cats Allowed
Map
Home Values in the Area
Average Home Value in this Area
Tax History
| Year | Tax Paid | Tax Assessment Tax Assessment Total Assessment is a certain percentage of the fair market value that is determined by local assessors to be the total taxable value of land and additions on the property. | Land | Improvement |
|---|---|---|---|---|
| 2024 | $9,251 | $304,700 | $77,300 | $227,400 |
| 2023 | $9,251 | $304,700 | $77,300 | $227,400 |
| 2022 | $9,083 | $304,700 | $77,300 | $227,400 |
| 2021 | $8,967 | $304,700 | $77,300 | $227,400 |
| 2020 | $8,842 | $304,700 | $77,300 | $227,400 |
| 2019 | $8,730 | $304,700 | $77,300 | $227,400 |
| 2018 | $8,532 | $304,700 | $77,300 | $227,400 |
| 2017 | $8,492 | $304,700 | $77,300 | $227,400 |
| 2016 | $8,367 | $304,700 | $77,300 | $227,400 |
| 2015 | $8,135 | $304,700 | $77,300 | $227,400 |
| 2014 | $7,983 | $304,700 | $77,300 | $227,400 |
Property History
| Date | Event | Price | Change | Sq Ft Price |
|---|---|---|---|---|
| 04/04/2025 04/04/25 | For Sale | $499,999 | -- | $232 / Sq Ft |
Deed History
| Date | Type | Sale Price | Title Company |
|---|---|---|---|
| Interfamily Deed Transfer | -- | First American Title | |
| Interfamily Deed Transfer | -- | None Available | |
| Deed | $190,000 | -- |
Mortgage History
| Date | Status | Loan Amount | Loan Type |
|---|---|---|---|
| Open | $200,000 | New Conventional | |
| Closed | $266,250 | Adjustable Rate Mortgage/ARM | |
| Closed | $248,000 | New Conventional |
Similar Homes in Lawrence Township, NJ
Source: Bright MLS
MLS Number: NJME2055856
APN: 07-03014-0000-00026
- 69 Woodmont Dr
- 19 Woodmont Dr
- 94 Franklin Corner Rd
- 51 Franklin Corner Rd
- 81 Lewisville Rd
- 79 Lewisville Rd
- 423 Meadow Woods Ln Unit 207
- 14 Temple Terrace
- 63 Wiltshire Dr Unit INT
- 16 Sunset Rd
- 4 Denow Rd
- 162 Copperfield Dr
- 14 Monroe Ave
- 1207 Eagles Chase Dr Unit 183
- 11 Hendrickson Rd
- 3 Royal Oak Rd
- 56 Darrah Ln
- 75 Reeder Ave
- 83 Reeder Ave
- 8 Theresa Dr
