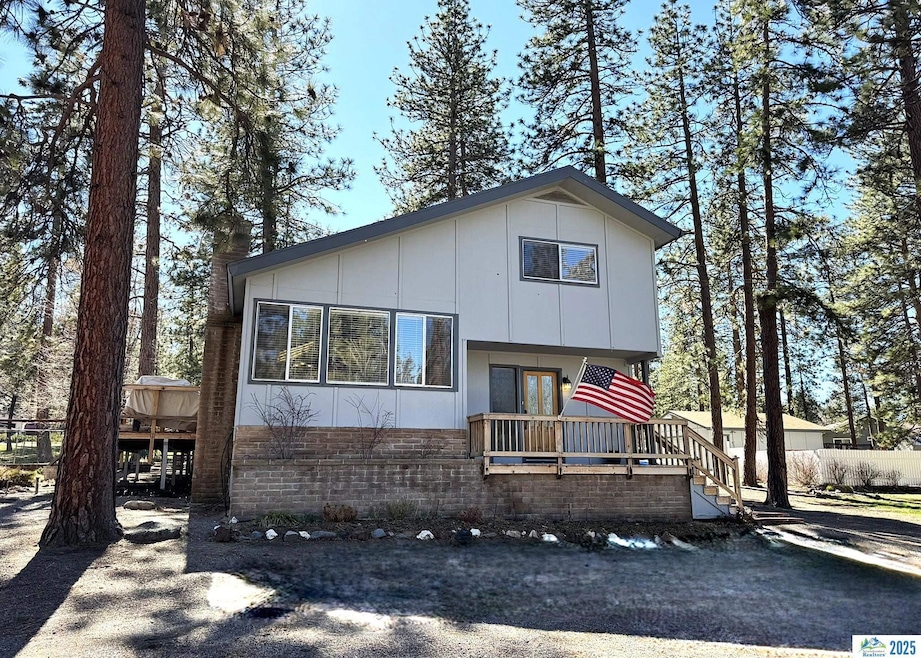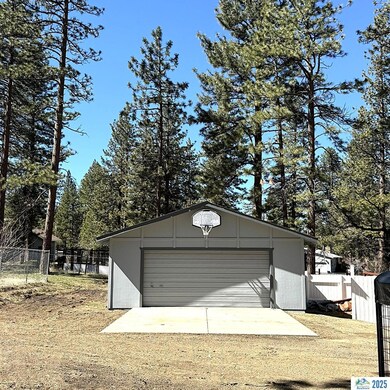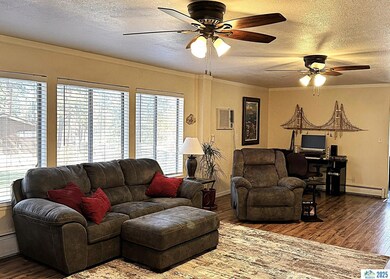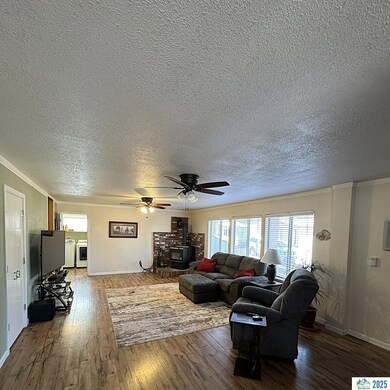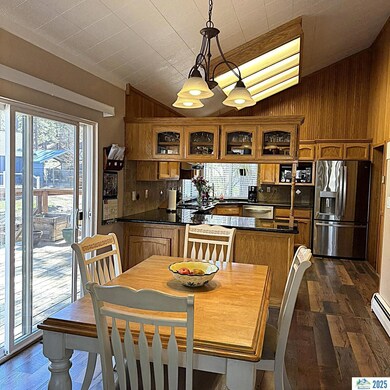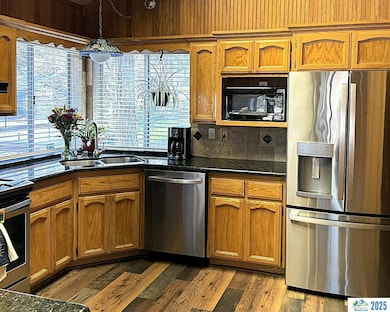
470-465 Circle Dr Susanville, CA 96130
Estimated payment $2,004/month
Highlights
- RV Access or Parking
- Pine Trees
- Living Room with Fireplace
- Richmond Elementary School Rated A-
- Wood Burning Stove
- Vaulted Ceiling
About This Home
BUY THE CHICKENS - GET THE HOME FOR FREE! If you are looking for an affordable home in a prime location -- Look no further! This charming 3 bedroom 3 bath home offers a large living room with an efficient wood stove for heat, multiple windows for natural light and plenty of room for those family gatherings. The efficient kitchen with granite counters, newer stainless appliances and an eating bar are open to a dining area and family room. A laundry room and third bathroom finish off the downstairs. Upstairs you will find a primary bedroom with dual closets and a charming balcony for morning coffee. Pressure tank, well pump and water heater were replaced approximately 5 years ago. Step outside and find a .70-acre treed lot with a 24 x 30 garage shop with 220 electrical for all the projects! There is a fenced off area next to the garage with electrical and room for a pool. RV parking with electrical hook ups. Covered wood storage, a dog pen and lots of room for gardening finish this amazing property off!
Home Details
Home Type
- Single Family
Est. Annual Taxes
- $2,718
Year Built
- Built in 1970
Lot Details
- 0.7 Acre Lot
- Partially Fenced Property
- Paved or Partially Paved Lot
- Level Lot
- Pine Trees
- Garden
- Property is zoned R1
Home Design
- Frame Construction
- Wood Siding
- Concrete Perimeter Foundation
Interior Spaces
- 1,860 Sq Ft Home
- 2-Story Property
- Vaulted Ceiling
- Ceiling Fan
- Wood Burning Stove
- Window Treatments
- Family Room
- Living Room with Fireplace
- Dining Area
- Utility Room
- Tile Flooring
- Fire and Smoke Detector
- Property Views
Kitchen
- Walk-In Pantry
- Electric Oven
- Electric Range
- Range Hood
- Dishwasher
- Disposal
Bedrooms and Bathrooms
- 3 Bedrooms
- 3 Bathrooms
Laundry
- Laundry Room
- Washer and Dryer Hookup
Parking
- 3 Car Detached Garage
- Garage Door Opener
- RV Access or Parking
Outdoor Features
- Outbuilding
Utilities
- Cooling System Mounted To A Wall/Window
- Hydronic Heating System
- Baseboard Heating
- Heating System Uses Oil
- Heating System Uses Wood
- Private Company Owned Well
- Electric Water Heater
- Septic System
Community Details
- Shops
Listing and Financial Details
- Assessor Parcel Number 116-320-006-000
Map
Home Values in the Area
Average Home Value in this Area
Tax History
| Year | Tax Paid | Tax Assessment Tax Assessment Total Assessment is a certain percentage of the fair market value that is determined by local assessors to be the total taxable value of land and additions on the property. | Land | Improvement |
|---|---|---|---|---|
| 2024 | $2,718 | $278,765 | $69,685 | $209,080 |
| 2023 | $2,663 | $273,300 | $68,319 | $204,981 |
| 2022 | $2,609 | $267,942 | $66,980 | $200,962 |
| 2021 | $2,717 | $262,689 | $65,667 | $197,022 |
| 2020 | $2,591 | $259,996 | $64,994 | $195,002 |
| 2019 | $2,625 | $254,899 | $63,720 | $191,179 |
| 2018 | $2,571 | $249,902 | $62,471 | $187,431 |
| 2017 | $2,533 | $245,003 | $61,247 | $183,756 |
| 2016 | $2,462 | $240,200 | $60,047 | $180,153 |
| 2015 | $2,440 | $236,593 | $59,146 | $177,447 |
| 2014 | $2,375 | $231,960 | $57,988 | $173,972 |
Property History
| Date | Event | Price | Change | Sq Ft Price |
|---|---|---|---|---|
| 04/25/2025 04/25/25 | Pending | -- | -- | -- |
| 03/12/2025 03/12/25 | For Sale | $319,000 | -- | $172 / Sq Ft |
Deed History
| Date | Type | Sale Price | Title Company |
|---|---|---|---|
| Grant Deed | $170,500 | Cal Sierra Title Co |
Mortgage History
| Date | Status | Loan Amount | Loan Type |
|---|---|---|---|
| Closed | $190,827 | No Value Available | |
| Closed | $215,550 | New Conventional | |
| Closed | $240,000 | New Conventional | |
| Closed | $216,000 | Unknown | |
| Closed | $25,500 | Credit Line Revolving | |
| Closed | $161,950 | Purchase Money Mortgage |
Similar Homes in Susanville, CA
Source: Lassen Association of REALTORS®
MLS Number: 202500155
APN: 116-320-006-000
- 699-635 Old Archery Rd
- 699-725 Old Archery Rd
- 698-860 Old Archery Rd
- 98 Jura Dr
- 699-150 Gold Crest Ln
- 000 Gold Run Rd
- 698-940 Old Scotts Logging Rd
- 697-385 Gold Run Rd
- 004 Susan Hills Dr
- 470-900 Single Tree Ln
- 473-470 Audrey Dr
- 473-210 Richmond Rd N
- 00 Richmond Rd
- 473-921 Richmond Rd N
- 000 Sierra
- 695-365 Gold Run Rd
- 471-000 Buck Horn Rd
- 809 Richmond Rd
- 9 Monrovia St
- 738 & 740 Plumas Ave
