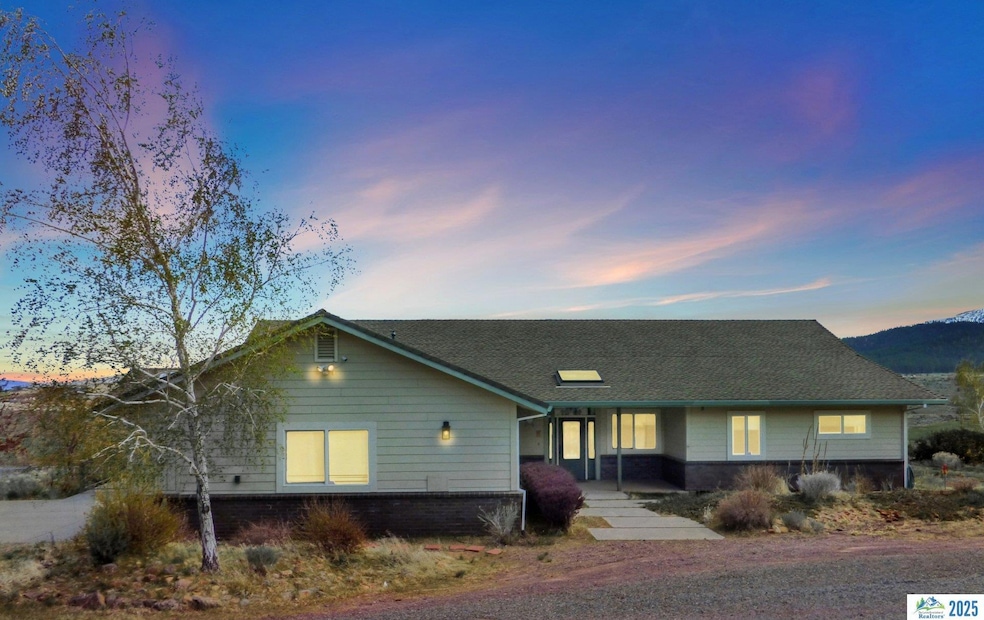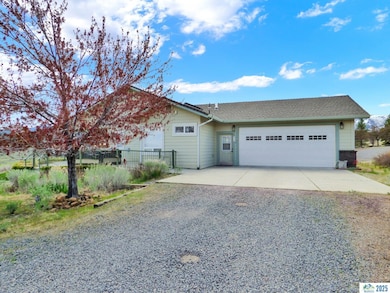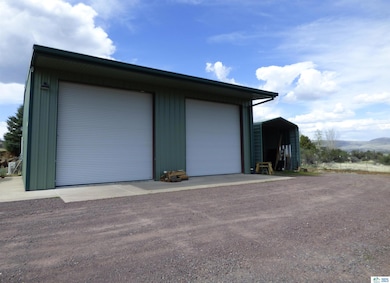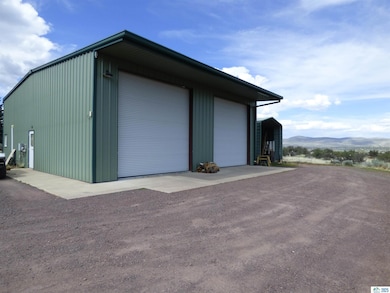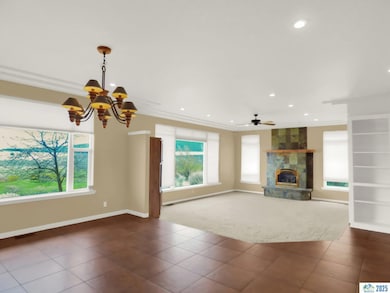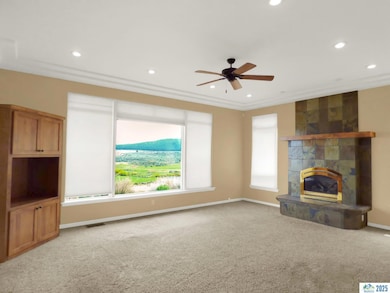
470-900 Single Tree Ln Susanville, CA 96130
Estimated payment $3,931/month
Highlights
- Horse Property
- Spa
- 6.9 Acre Lot
- Corral
- RV Access or Parking
- Pine Trees
About This Home
This is it! This is THE FOREVER HOME! Drive up the country lane towards the stunning mountain range & you will find a 2,518 sq. ft., 3 bdrm., 2.5 bath home situated on just shy of 7 acres (6.9). Step through the entry and into this well thought out floor plan. The large picture windows encompass the breath taking views of snow capped mountains & green meadows. Nestle into the slightly sunken living room & enjoy the ambience of the gas fireplace. The kitchen is a culinary dream with an abundance of custom cabinets & counters, double ovens, gas range, center island with prep sink & breakfast bar. The owner's suite has a dual head tiled shower, double sinks, large walk-in closet, a sliding glass door that leads to the covered patio where the free standing hot tub awaits. The laundry room has many large cabinets and a utility sink. The half bath is a bonus. The additional two bedrooms and bathroom are located at the opposite side of the home, allowing for privacy. In addition to the attached two car garage the is a HUGE SHOP (approx. 2,000 sq. ft. with 15 foot ceilings) which has a 12,000 vehicle lift, two 14X14 roll up doors, a bathroom and kerosene heater. The shop is set up motor home hook ups. This property is ready for your animals and projects. 1 and a 1/4 acre is fenced with a shelter and a 20 foot hay storage container. There are over 100 trees on the property and frost free hydrants through out. The on-demand Generac generator ensures comfort. This home has it all!
Home Details
Home Type
- Single Family
Est. Annual Taxes
- $5,340
Year Built
- Built in 2005
Lot Details
- 6.9 Acre Lot
- Cross Fenced
- Property is Fully Fenced
- Lot Has A Rolling Slope
- Unpaved Streets
- Pine Trees
- Garden
- Property is zoned A-2-B-5-A
Home Design
- Composition Roof
- Concrete Perimeter Foundation
Interior Spaces
- 2,518 Sq Ft Home
- 1-Story Property
- Ceiling Fan
- Gas Log Fireplace
- Double Pane Windows
- Window Treatments
- Living Room with Fireplace
- Dining Area
- Home Office
- Fire and Smoke Detector
- Property Views
Kitchen
- Double Convection Oven
- Electric Oven
- Gas Range
- Microwave
- Dishwasher
Flooring
- Carpet
- Tile
- Vinyl
Bedrooms and Bathrooms
- 3 Bedrooms
- Walk-In Closet
- 2 Bathrooms
Laundry
- Laundry Room
- Dryer
- Washer
Parking
- 6 Car Garage
- Workshop in Garage
- Garage Door Opener
- RV Access or Parking
Outdoor Features
- Spa
- Horse Property
- Covered patio or porch
- Outbuilding
- Rain Gutters
Horse Facilities and Amenities
- Corral
Utilities
- Central Air
- Hydronic Heating System
- Heating System Uses Oil
- Heating System Uses Propane
- Private Company Owned Well
- Propane Water Heater
- Septic System
Community Details
- Shops
Listing and Financial Details
- Assessor Parcel Number 116-210-012-000
Map
Home Values in the Area
Average Home Value in this Area
Tax History
| Year | Tax Paid | Tax Assessment Tax Assessment Total Assessment is a certain percentage of the fair market value that is determined by local assessors to be the total taxable value of land and additions on the property. | Land | Improvement |
|---|---|---|---|---|
| 2024 | $5,340 | $538,539 | $80,413 | $458,126 |
| 2023 | $5,235 | $527,981 | $78,837 | $449,144 |
| 2022 | $5,131 | $517,630 | $77,292 | $440,338 |
| 2021 | $4,956 | $500,128 | $75,777 | $424,351 |
| 2020 | $4,975 | $495,000 | $75,000 | $420,000 |
| 2019 | $3,816 | $388,571 | $55,194 | $333,377 |
| 2018 | $3,740 | $380,953 | $54,112 | $326,841 |
| 2017 | $3,665 | $373,484 | $53,051 | $320,433 |
| 2016 | $3,592 | $366,161 | $52,011 | $314,150 |
| 2015 | $3,537 | $360,662 | $51,230 | $309,432 |
| 2014 | $3,466 | $353,598 | $50,227 | $303,371 |
Property History
| Date | Event | Price | Change | Sq Ft Price |
|---|---|---|---|---|
| 04/16/2025 04/16/25 | For Sale | $624,500 | +26.2% | $248 / Sq Ft |
| 12/02/2019 12/02/19 | Sold | $495,000 | -0.8% | $197 / Sq Ft |
| 10/14/2019 10/14/19 | Pending | -- | -- | -- |
| 08/13/2019 08/13/19 | For Sale | $499,000 | +41.8% | $198 / Sq Ft |
| 05/31/2013 05/31/13 | Sold | $352,000 | -4.3% | $140 / Sq Ft |
| 04/18/2013 04/18/13 | Pending | -- | -- | -- |
| 04/14/2013 04/14/13 | For Sale | $368,000 | -- | $146 / Sq Ft |
Deed History
| Date | Type | Sale Price | Title Company |
|---|---|---|---|
| Grant Deed | $495,000 | Chicago Title Company | |
| Grant Deed | $352,000 | Chicago Title Company | |
| Grant Deed | $40,000 | Chicago Title Co |
Mortgage History
| Date | Status | Loan Amount | Loan Type |
|---|---|---|---|
| Previous Owner | $281,600 | New Conventional | |
| Previous Owner | $230,000 | Unknown | |
| Previous Owner | $112,519 | Credit Line Revolving | |
| Previous Owner | $275,000 | Fannie Mae Freddie Mac | |
| Previous Owner | $275,000 | Construction | |
| Previous Owner | $32,000 | Seller Take Back |
Similar Homes in Susanville, CA
Source: Lassen Association of REALTORS®
MLS Number: 202500209
APN: 116-210-012-000
- 471-000 Buck Horn Rd
- 473-210 Richmond Rd N
- 704-995 Law Dr
- 704-980 Thornton Rd
- 00 U S 395
- 472-825 Adele Ct
- 470-465 Circle Dr
- 699-635 Old Archery Rd
- 699-725 Old Archery Rd
- 701-985 Johnstonville Rd
- 0 Johnstonville Rd Unit SW24152200
- 699-150 Gold Crest Ln
- 698-860 Old Archery Rd
- 000 Sierra
- 004 Susan Hills Dr
- 00 Richmond Rd
- 98 Jura Dr
- 000 Gold Run Rd
- 473-470 Audrey Dr
- 473-921 Richmond Rd N
