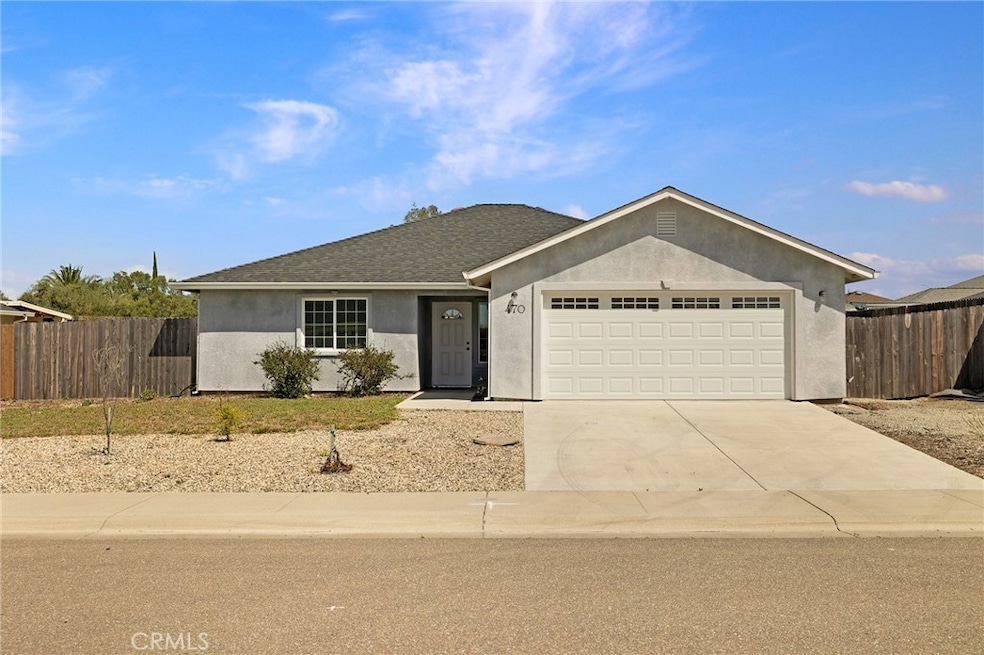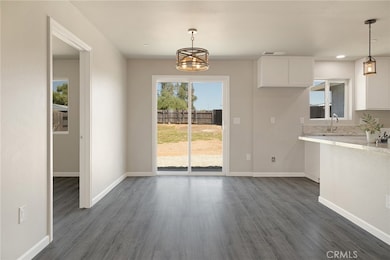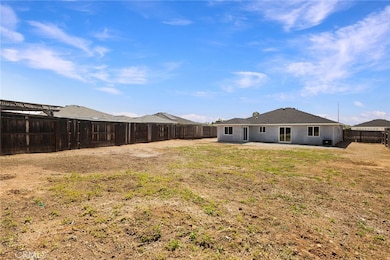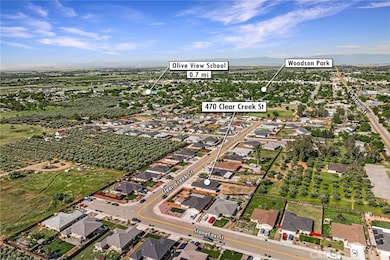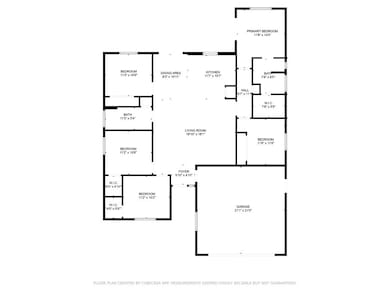
470 Clear Creek St Corning, CA 96021
Estimated payment $2,465/month
Highlights
- Very Popular Property
- Open Floorplan
- Granite Countertops
- Primary Bedroom Suite
- Property is near public transit
- No HOA
About This Home
Chasing affordability, space, and a touch of that “get out of town” calm? Well then — Olive, this is it!Tucked into Corning’s sought-after Stone Fox Subdivision, this home delivers where it counts: wide streets, new-ish construction, and undeniable value. It’s the kind of neighborhood where every sunset feels a little slower, and the space? Oh, there’s plenty.Inside, you'll love the open concept living area and savvy split floor plan— ideal for multigenerational living, roommates, or simply keeping your corners of the world just the way you like 'em. This home’s had a near top-to-bottom interior refresh, and it shows.Granite countertops in both the kitchen and bathrooms, fresh interior paint, and durable, low-maintenance laminate flooring throughout. The single-level island with bar seating, farm-style sink, updated appliances, recessed lighting, and on-trend fixtures pull it all together with a modern, inviting feel.And when it comes to comfort and cost-saving?Dual-pane windows and an energy-efficient tankless water heater help keep your home cozy while trimming down those monthly bills.Oh—and let’s not forget the spacious backyard, ready for your dream landscaping. Or the off-street RV potential, just waiting for your next adventure. Whether you’re priced out of nearby cities or just craving more bang for your buck, this one serves it all up — just 20-30 minutes from Chico, with almost instant I-5 access.Sure, Corning’s olives made it famous.But homes like this?They’re what make folks stay.
Listing Agent
Platinum Partners Real Estate Brokerage Phone: 530-227-9725 License #02062560
Home Details
Home Type
- Single Family
Est. Annual Taxes
- $2,856
Year Built
- Built in 2020
Lot Details
- 10,454 Sq Ft Lot
- Wood Fence
- Fence is in average condition
- Level Lot
- Back Yard
Parking
- 2 Car Attached Garage
- 2 Open Parking Spaces
- Public Parking
- Parking Available
- Two Garage Doors
- Driveway Level
- RV Potential
Home Design
- Turnkey
- Planned Development
- Slab Foundation
- Shingle Roof
- Composition Roof
- Stucco
Interior Spaces
- 1,574 Sq Ft Home
- 1-Story Property
- Open Floorplan
- Ceiling Fan
- Recessed Lighting
- Double Pane Windows
- Family Room Off Kitchen
- Living Room
- Formal Dining Room
- Storage
- Laminate Flooring
Kitchen
- Open to Family Room
- Eat-In Kitchen
- Breakfast Bar
- Gas Range
- Dishwasher
- Kitchen Island
- Granite Countertops
- Disposal
Bedrooms and Bathrooms
- 5 Main Level Bedrooms
- Primary Bedroom Suite
- Walk-In Closet
- 2 Full Bathrooms
- Granite Bathroom Countertops
- Dual Vanity Sinks in Primary Bathroom
- Walk-in Shower
- Exhaust Fan In Bathroom
- Linen Closet In Bathroom
- Closet In Bathroom
Laundry
- Laundry Room
- Laundry in Garage
- Washer and Electric Dryer Hookup
Home Security
- Carbon Monoxide Detectors
- Fire and Smoke Detector
Outdoor Features
- Slab Porch or Patio
- Exterior Lighting
Location
- Property is near public transit
- Suburban Location
Utilities
- Central Heating and Cooling System
- 220 Volts in Garage
- Tankless Water Heater
Community Details
- No Home Owners Association
Listing and Financial Details
- Tax Lot 18
- Assessor Parcel Number 073280005000
Map
Home Values in the Area
Average Home Value in this Area
Tax History
| Year | Tax Paid | Tax Assessment Tax Assessment Total Assessment is a certain percentage of the fair market value that is determined by local assessors to be the total taxable value of land and additions on the property. | Land | Improvement |
|---|---|---|---|---|
| 2023 | $2,856 | $269,793 | $58,508 | $211,285 |
| 2022 | $2,816 | $264,504 | $57,361 | $207,143 |
| 2021 | $2,727 | $259,319 | $56,237 | $203,082 |
| 2020 | $2,274 | $205,661 | $55,661 | $150,000 |
| 2019 | $656 | $54,570 | $54,570 | $0 |
| 2018 | $668 | $54,570 | $54,570 | $0 |
| 2017 | $134 | $4,035 | $4,035 | $0 |
| 2016 | $131 | $3,956 | $3,956 | $0 |
Property History
| Date | Event | Price | Change | Sq Ft Price |
|---|---|---|---|---|
| 04/25/2025 04/25/25 | For Sale | $399,000 | -- | $253 / Sq Ft |
Deed History
| Date | Type | Sale Price | Title Company |
|---|---|---|---|
| Grant Deed | $64,000 | Timios Title | |
| Grant Deed | $1,230,500 | Timios Title |
Mortgage History
| Date | Status | Loan Amount | Loan Type |
|---|---|---|---|
| Open | $206,400 | USDA | |
| Previous Owner | $1,030,500 | Unknown |
Similar Homes in Corning, CA
Source: California Regional Multiple Listing Service (CRMLS)
MLS Number: SN25087413
APN: 073-280-005-000
- 4545 Oren Ave
- 265 Mclane Cir
- 285 Mclane Cir
- 205 Mclane Ave Unit 205, 207, 209, 211,
- 406 Chestnut St
- 266 E Fig Ln
- 23670 Carona Ave
- 395 North St
- 707 Marin St
- 23699 Mclane Ave
- 1011 East St
- 814 Marin St
- 915 South St
- 1187 4th Ave
- 1134 4th Ave
- 23580 Loleta Ave
- 0 Colusa St
- 1470 6th Ave
- 1470 6th Ave Unit 1471 Link Street
- 1471 Link St
