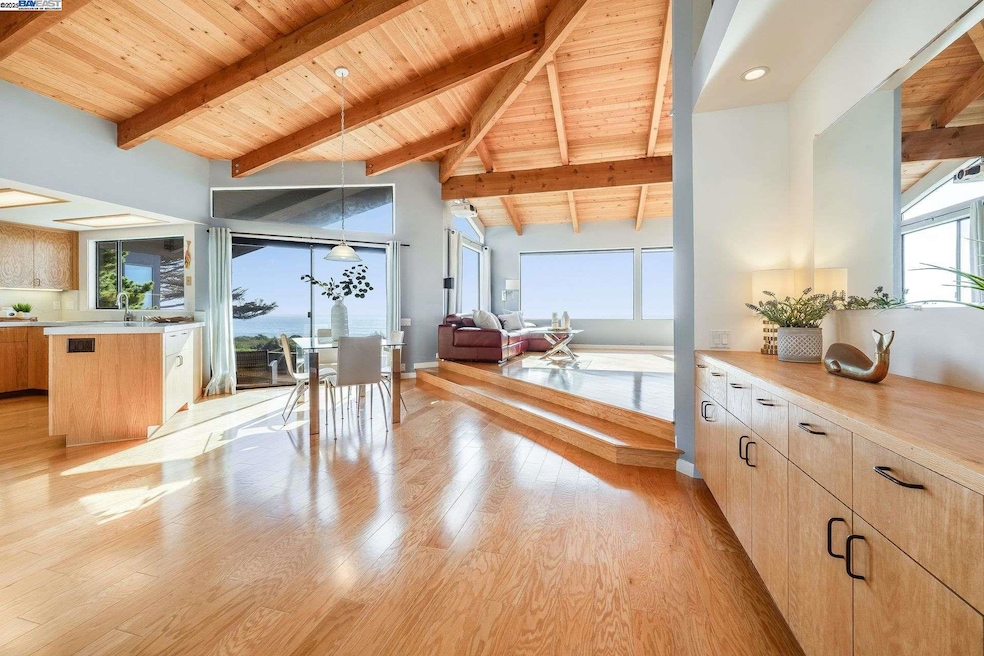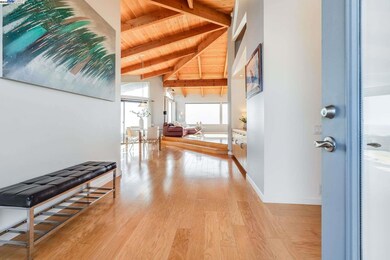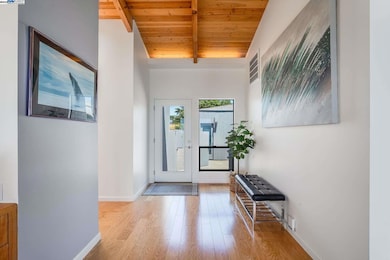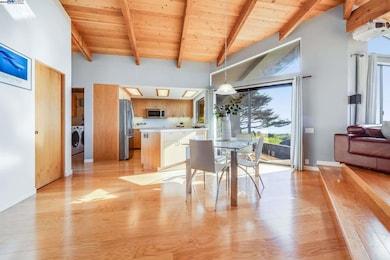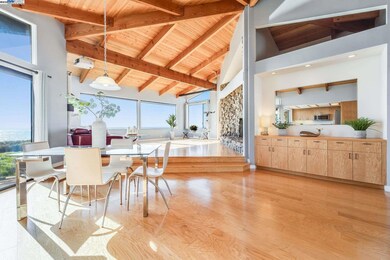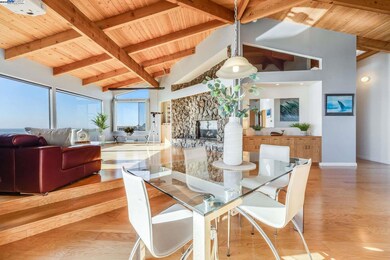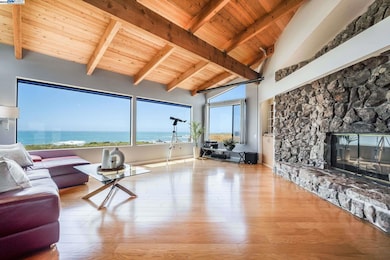
470 Grey Whale the Sea Ranch, CA 95497
The Sea Ranch NeighborhoodEstimated payment $15,310/month
Highlights
- Ocean Front
- Updated Kitchen
- Contemporary Architecture
- Beach
- Clubhouse
- Engineered Wood Flooring
About This Home
Introducing a captivating oceanfront residence nestled along the prestigious front row and boasting breathtaking panoramic views that redefine coastal living. Step inside to discover the elegant open floor plan which seamlessly integrates spacious living areas, dining and updated kitchen with new appliances. Expansive windows and skylights soak the interior with abundant natural light. High beam vaulted ceilings soar above, golden oak hardwood flooring and natural stone fireplace add a sense of modern comfort and convenience. Retreat to the spacious primary suite with sweeping panoramas of the coastline. Wake up to the inspiring beauty and energy of the Pacific Ocean every morning! Outside the allure of coastal living awaits. You might catch glimpses of marine life such as dolphins or whales, adding a touch of wonder and excitement to your time on the patio.The air is filled with the scent of saltwater and the fir aroma. The sound of seagulls and the rhythmic crash of waves add a natural soundtrack to the scene, creating a peaceful and relaxing atmosphere. Steps away from Bluff Trail & Golf Links, minutes from Lodge, Moonraker Rec. Center with heated pool, sauna, pickle ball court. Make this oceanfront retreat your own!
Listing Agent
Ludmila Duwe
License #01406488
Home Details
Home Type
- Single Family
Est. Annual Taxes
- $12,586
Year Built
- Built in 1991
Lot Details
- 8,512 Sq Ft Lot
- Ocean Front
- Partially Fenced Property
- Wood Fence
- Landscaped
- Front Yard
HOA Fees
- $334 Monthly HOA Fees
Parking
- 2 Car Detached Garage
- Side by Side Parking
- Garage Door Opener
- Guest Parking
Home Design
- Contemporary Architecture
- Concrete Foundation
- Shingle Roof
- Wood Siding
Interior Spaces
- 1-Story Property
- Skylights
- Wood Burning Fireplace
- Stone Fireplace
- Window Screens
- Living Room with Fireplace
- Dining Area
- Ocean Views
Kitchen
- Updated Kitchen
- Breakfast Bar
- Electric Cooktop
- Microwave
- Dishwasher
- Stone Countertops
- Disposal
Flooring
- Engineered Wood
- Tile
Bedrooms and Bathrooms
- 3 Bedrooms
- 2 Full Bathrooms
- Low Flow Toliet
- Low Flow Shower
Laundry
- Dryer
- Washer
Home Security
- Carbon Monoxide Detectors
- Fire and Smoke Detector
Location
- Property is near a golf course
Utilities
- No Cooling
- Forced Air Heating System
- Heating System Uses Natural Gas
- Gas Water Heater
Listing and Financial Details
- Assessor Parcel Number 156420011000
Community Details
Overview
- Association fees include management fee, reserves
- Not Listed Association, Phone Number (707) 785-2444
- Greenbelt
Amenities
- Sauna
- Clubhouse
Recreation
- Beach
- Tennis Courts
- Recreation Facilities
- Community Pool
- Dog Park
- Trails
Map
Home Values in the Area
Average Home Value in this Area
Tax History
| Year | Tax Paid | Tax Assessment Tax Assessment Total Assessment is a certain percentage of the fair market value that is determined by local assessors to be the total taxable value of land and additions on the property. | Land | Improvement |
|---|---|---|---|---|
| 2023 | $12,586 | $970,552 | $473,442 | $497,110 |
| 2022 | $11,687 | $951,522 | $464,159 | $487,363 |
| 2021 | $11,397 | $932,865 | $455,058 | $477,807 |
| 2020 | $11,391 | $923,300 | $450,392 | $472,908 |
| 2019 | $11,296 | $905,197 | $441,561 | $463,636 |
| 2018 | $11,047 | $887,449 | $432,903 | $454,546 |
| 2017 | $10,885 | $870,049 | $424,415 | $445,634 |
| 2016 | $10,688 | $852,991 | $416,094 | $436,897 |
| 2015 | -- | $840,179 | $409,844 | $430,335 |
| 2014 | -- | $823,722 | $401,816 | $421,906 |
Property History
| Date | Event | Price | Change | Sq Ft Price |
|---|---|---|---|---|
| 03/05/2025 03/05/25 | For Sale | $2,500,000 | -- | $1,391 / Sq Ft |
Deed History
| Date | Type | Sale Price | Title Company |
|---|---|---|---|
| Interfamily Deed Transfer | -- | Fidelity National Title Co | |
| Grant Deed | $820,000 | Fidelity National Title Co | |
| Interfamily Deed Transfer | -- | Old Republic Title Co | |
| Interfamily Deed Transfer | -- | Fidelity National Title Co | |
| Interfamily Deed Transfer | -- | Fidelity Natl Title Co | |
| Interfamily Deed Transfer | -- | Old Republic Title Company | |
| Interfamily Deed Transfer | -- | Old Republic Title Company | |
| Interfamily Deed Transfer | -- | -- |
Mortgage History
| Date | Status | Loan Amount | Loan Type |
|---|---|---|---|
| Open | $100,000 | Credit Line Revolving | |
| Open | $498,000 | New Conventional | |
| Closed | $574,000 | New Conventional | |
| Previous Owner | $353,000 | New Conventional | |
| Previous Owner | $332,000 | Unknown | |
| Previous Owner | $329,500 | Unknown | |
| Previous Owner | $200,000 | Credit Line Revolving | |
| Previous Owner | $285,000 | Purchase Money Mortgage | |
| Previous Owner | $285,000 | No Value Available | |
| Previous Owner | $285,000 | No Value Available | |
| Previous Owner | $132,500 | Unknown |
Similar Homes in the Sea Ranch, CA
Source: Bay East Association of REALTORS®
MLS Number: 41088196
APN: 156-420-011
- 346 Main Sail
- 464 Sea Stack None
- 42179 Rock Cod
- 207 Klamath Way
- 42267 Forecastle
- 212 White Tail
- 42320 Forecastle Unit 35E-2
- 42180 Deer Trail
- 251 Ballast Rd
- 332 Antler
- 59 Burl Tree
- 42207 Deer Trail
- 210 Solstice
- 42460 Leeward Rd
- 0 Ocean Dr
- 38934 Cypress Way
- 38936 Cypress Way
- 38882 Honey Run Ln
- 38668 Coral Ct
- 38851 S Highway 1 Unit 26
