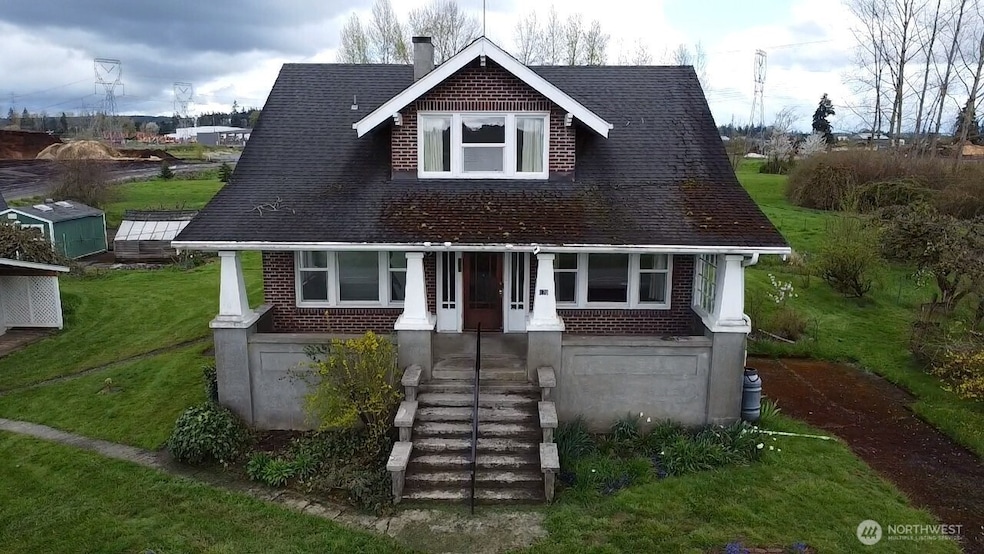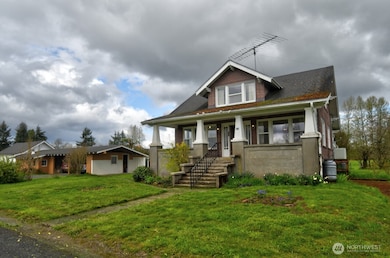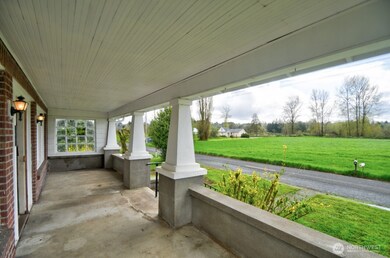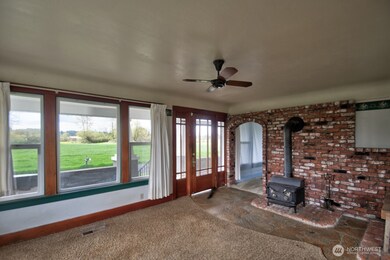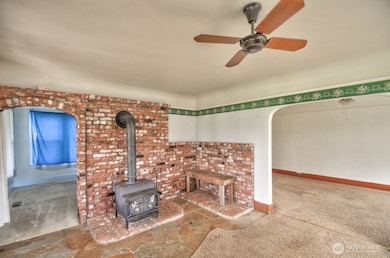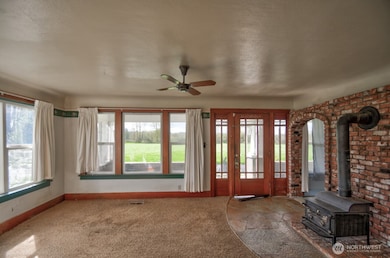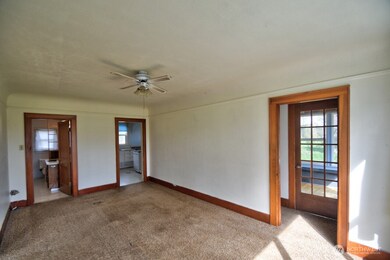
$435,000
- 3 Beds
- 1.5 Baths
- 1,455 Sq Ft
- 3080 Jackson Hwy
- Unit B
- Chehalis, WA
Tucked in a quiet Chehalis neighborhood near Newaukum Golf Course, this beautifully updated 3-bed, 1.5-bath home blends comfort and character. Enjoy an open layout with a cozy wood-burning fireplace and all appliances included. Step outside to your fully fenced, professionally landscaped yard—perfect for relaxing, entertaining, or enjoying the charm of original apple trees from the property’s
Bryan Castro eXp Realty
