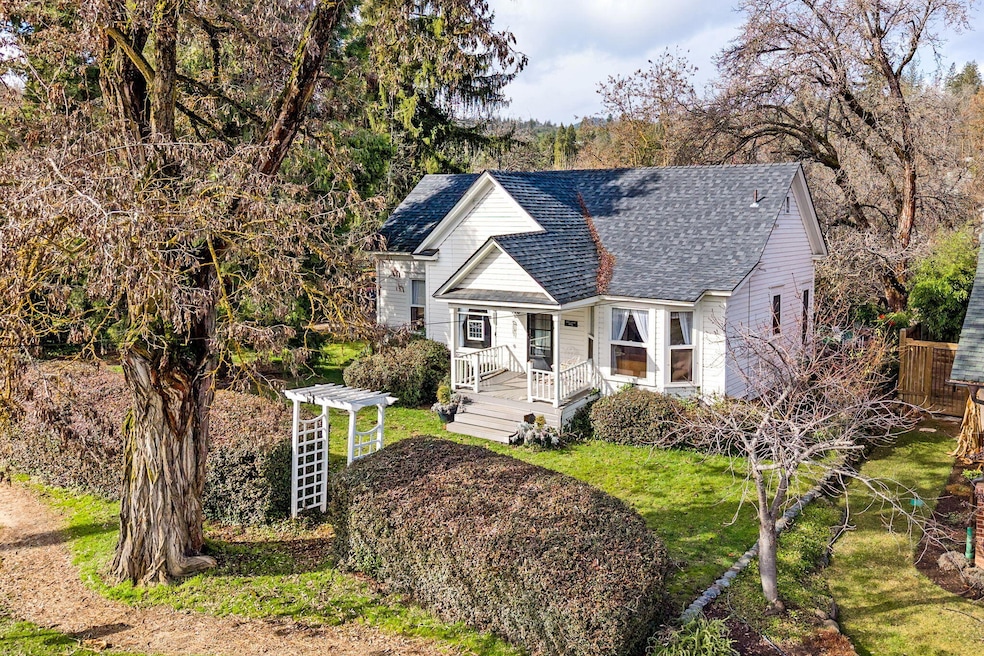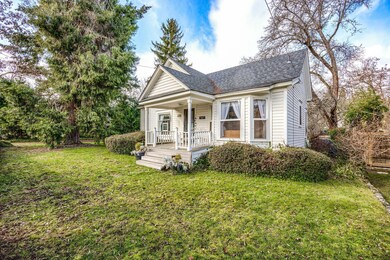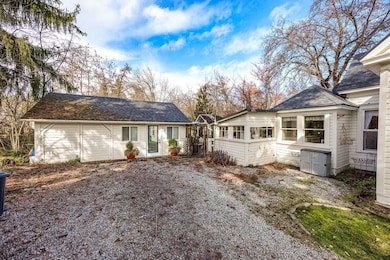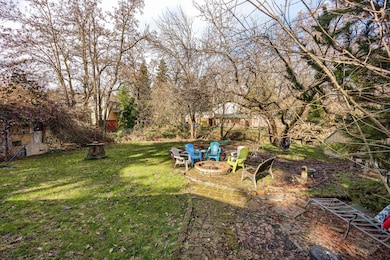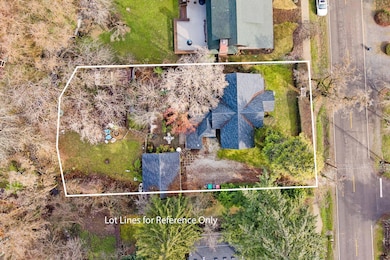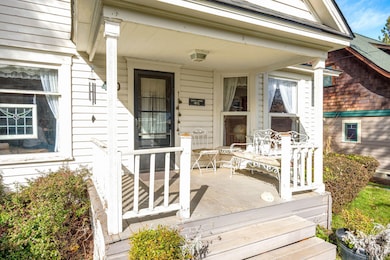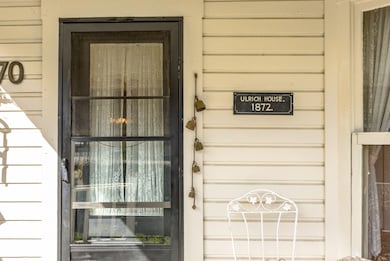
470 S 3rd St Jacksonville, OR 97530
Estimated payment $3,331/month
Highlights
- Guest House
- RV or Boat Parking
- Wood Flooring
- Home fronts a creek
- Creek or Stream View
- 3-minute walk to Doc Griffin Park
About This Home
Built in 1872, the historic Ulrich House, is a charming single story home right in the heart of downtown Jacksonville. Lots of room for hobbies or outdoor entertaining with a 1/3 acre lot that features Daisy Creek along the rear property line. Detached guest qtrs (included in the main home sf) include a full bath & kitchenette, would make a great studio or office.
The main house has an open living & dining rm w/ high ceilings & original fir flooring throughout most of the house. The galley kitchen has abundant natural light, a breakfast nook, & an area for a desk. It also has a large pantry. The primary has a built-in dresser & a walk-in closet. There is also another bedroom w/ French doors, an office nook, & a full bathroom. A large laundry/mud room is off the kitchen & leads to the backyard. The yard is open & sunny, featuring a large patio, firepit, a gazebo w/ a hot tub, a storage shed, & room for gardening. Additional storage is located adjacent to the detached guest quarters
Home Details
Home Type
- Single Family
Est. Annual Taxes
- $3,201
Year Built
- Built in 1872
Lot Details
- 0.31 Acre Lot
- Home fronts a creek
- Drip System Landscaping
- Level Lot
- Front and Back Yard Sprinklers
- Property is zoned SFR-6, SFR-6
Property Views
- Creek or Stream
- Neighborhood
Home Design
- Cottage
- Stone Foundation
- Frame Construction
- Composition Roof
Interior Spaces
- 1,619 Sq Ft Home
- 1-Story Property
- Built-In Features
- Ceiling Fan
- Wood Frame Window
- Living Room
- Home Office
Kitchen
- Eat-In Kitchen
- Oven
- Range
- Microwave
- Dishwasher
- Disposal
Flooring
- Wood
- Tile
Bedrooms and Bathrooms
- 3 Bedrooms
- Walk-In Closet
- 2 Full Bathrooms
Laundry
- Laundry Room
- Dryer
- Washer
Home Security
- Carbon Monoxide Detectors
- Fire and Smoke Detector
Parking
- No Garage
- Gravel Driveway
- On-Street Parking
- RV or Boat Parking
Outdoor Features
- Gazebo
- Shed
Schools
- Jacksonville Elementary School
- Mcloughlin Middle School
- South Medford High School
Utilities
- Ductless Heating Or Cooling System
- Forced Air Heating and Cooling System
- Heating System Uses Natural Gas
- Water Heater
- Phone Available
- Cable TV Available
Additional Features
- Sprinklers on Timer
- Guest House
- In Flood Plain
Listing and Financial Details
- Tax Lot 1000
- Assessor Parcel Number 10006400
Community Details
Overview
- No Home Owners Association
Recreation
- Tennis Courts
- Pickleball Courts
- Community Playground
- Park
- Trails
Map
Home Values in the Area
Average Home Value in this Area
Tax History
| Year | Tax Paid | Tax Assessment Tax Assessment Total Assessment is a certain percentage of the fair market value that is determined by local assessors to be the total taxable value of land and additions on the property. | Land | Improvement |
|---|---|---|---|---|
| 2024 | $3,201 | $265,750 | $116,000 | $149,750 |
| 2023 | $3,086 | $258,010 | $112,620 | $145,390 |
| 2022 | $3,014 | $258,010 | $112,620 | $145,390 |
| 2021 | $2,941 | $250,500 | $109,340 | $141,160 |
| 2020 | $2,874 | $243,210 | $106,160 | $137,050 |
| 2019 | $2,811 | $229,260 | $100,080 | $129,180 |
| 2018 | $2,742 | $222,590 | $97,170 | $125,420 |
| 2017 | $2,701 | $222,590 | $97,170 | $125,420 |
| 2016 | $2,664 | $209,820 | $91,590 | $118,230 |
| 2015 | $2,551 | $209,820 | $91,590 | $118,230 |
| 2014 | $2,516 | $197,780 | $86,330 | $111,450 |
Property History
| Date | Event | Price | Change | Sq Ft Price |
|---|---|---|---|---|
| 04/16/2025 04/16/25 | Pending | -- | -- | -- |
| 04/13/2025 04/13/25 | Price Changed | $549,000 | -4.5% | $339 / Sq Ft |
| 03/22/2025 03/22/25 | Price Changed | $575,000 | -4.0% | $355 / Sq Ft |
| 03/14/2025 03/14/25 | For Sale | $599,000 | -- | $370 / Sq Ft |
Deed History
| Date | Type | Sale Price | Title Company |
|---|---|---|---|
| Interfamily Deed Transfer | -- | None Available | |
| Interfamily Deed Transfer | -- | None Available | |
| Interfamily Deed Transfer | -- | None Available | |
| Warranty Deed | $185,000 | Jackson County Title |
Mortgage History
| Date | Status | Loan Amount | Loan Type |
|---|---|---|---|
| Open | $337,500 | Credit Line Revolving | |
| Closed | $138,750 | No Value Available |
Similar Homes in Jacksonville, OR
Source: Southern Oregon MLS
MLS Number: 220197506
APN: 10006400
- 430 S 5th St
- 420 S 5th St
- 405 S Oregon St Unit TL 501
- 385 S Oregon St Unit TL 502/503
- 675 S 4th St
- 375 W Elm St
- 0 S 3rd St Unit 1700 220192258
- 802 Steepleview Dr
- 809 Steeple View Lot 12
- 807 Timber Rdg - Lot 15 Dr
- 460 W California St
- 540 E California St
- 920 Granite Ridge Cir
- 345 N 5th St
- 870 S 3rd St
- 440 N 4th St Unit 104
- 535 Scenic Dr
- 455 N Oregon St
- 327 Laurelwood Dr
- 320 Coachman Dr
