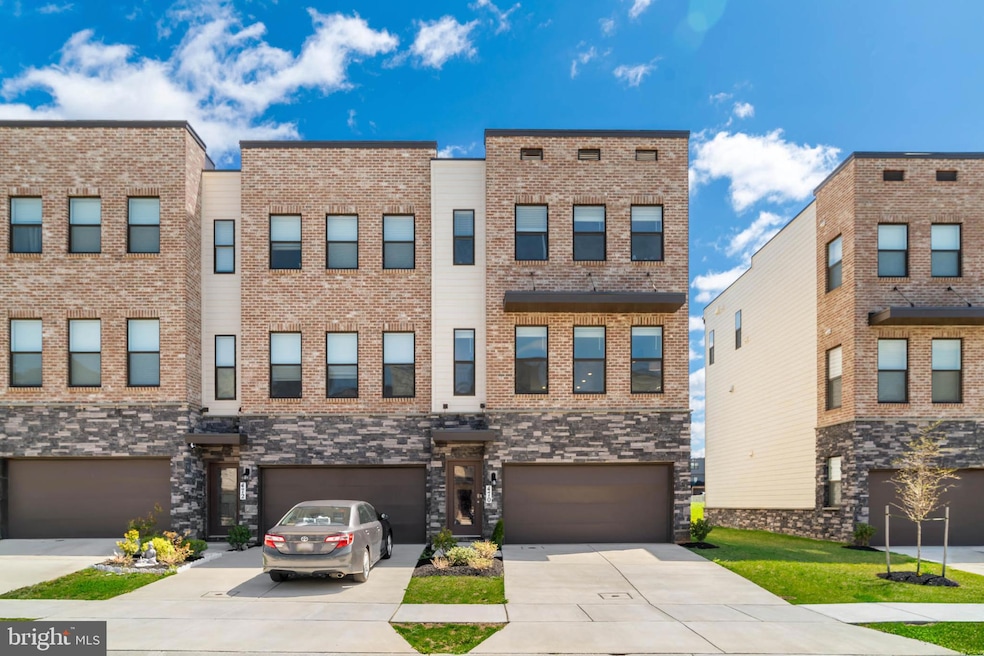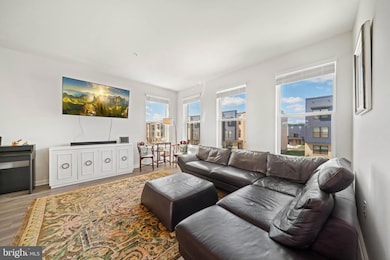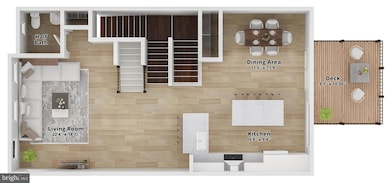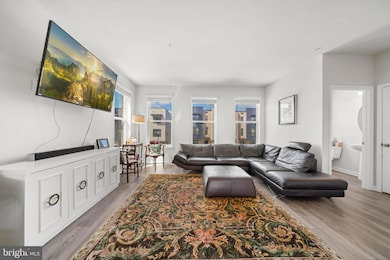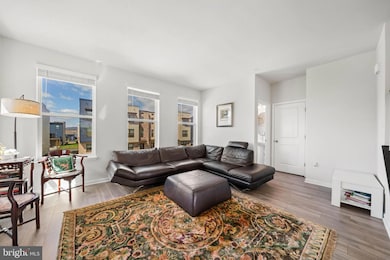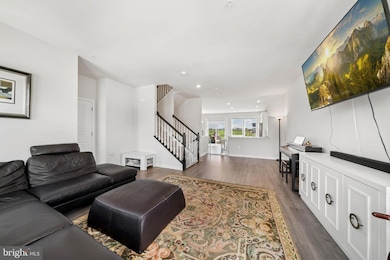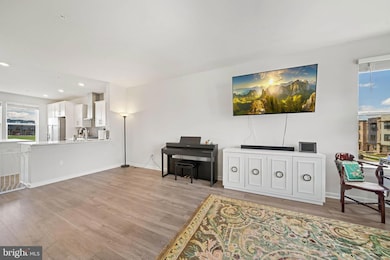
470 Tiller St Frederick, MD 21701
East Frederick NeighborhoodEstimated payment $4,082/month
Highlights
- Fitness Center
- Gourmet Kitchen
- Clubhouse
- Spring Ridge Elementary School Rated A-
- Open Floorplan
- Deck
About This Home
UPCOMING OPEN HOUSE: Join us soon to explore this stunning end-unit townhome in the sought-after Renn Quarter community. Open House will be held on Sunday, April 27, from 12 PMtil 4 PM
Built in 2023, this expansive three-level home offers over 2,270 square feet of beautifully designed living space, featuring four bedrooms, three and a half baths, and a spacious two-car garage.
The main living level boasts elegant hardwood floors and a gourmet kitchen equipped with quartz countertops, white maple cabinetry, and stainless steel appliances, perfect for both everyday living and entertaining.
Upstairs, the luxurious primary suite offers a peaceful retreat with dual vanities, quartz counters, and a large walk-in shower. A convenient laundry room is also located on the bedroom level for added ease. Step outside to enjoy the fresh air and beautiful views from your private deck, which overlooks a serene common area. This home truly combines style, comfort, and functionality.
Renn Quarter offers resort-style living with a planned clubhouse, pool, fitness center, walking trails, dog park, and tot lot. Ideally located just minutes from Downtown Frederick’s shops, dining, and entertainment, this vibrant new community connects lifestyle and convenience. Don’t miss your chance to make this incredible home yours!
Open House Schedule
-
Sunday, April 27, 202512:00 to 4:00 pm4/27/2025 12:00:00 PM +00:004/27/2025 4:00:00 PM +00:00"Join us for a special catered open house and experience all that this beautiful home and community have to offer!Add to Calendar
Townhouse Details
Home Type
- Townhome
Est. Annual Taxes
- $8,412
Year Built
- Built in 2023
Lot Details
- 2,576 Sq Ft Lot
- Property is in excellent condition
HOA Fees
- $95 Monthly HOA Fees
Parking
- 2 Car Attached Garage
- Front Facing Garage
- Driveway
Home Design
- Contemporary Architecture
- Brick Exterior Construction
- Slab Foundation
- Architectural Shingle Roof
- Stone Siding
- HardiePlank Type
Interior Spaces
- 2,316 Sq Ft Home
- Property has 3 Levels
- Open Floorplan
- Ceiling height of 9 feet or more
- Recessed Lighting
- Double Pane Windows
- Vinyl Clad Windows
- Sliding Doors
- Insulated Doors
- Six Panel Doors
- Entrance Foyer
- Family Room Off Kitchen
- Living Room
- Dining Room
- Laminate Flooring
- Attic
Kitchen
- Gourmet Kitchen
- Built-In Oven
- Gas Oven or Range
- Down Draft Cooktop
- Built-In Microwave
- ENERGY STAR Qualified Refrigerator
- Ice Maker
- ENERGY STAR Qualified Dishwasher
- Stainless Steel Appliances
- Kitchen Island
- Disposal
Bedrooms and Bathrooms
- En-Suite Primary Bedroom
- En-Suite Bathroom
- Walk-In Closet
Laundry
- Laundry Room
- Laundry on upper level
- Dryer
- Washer
Eco-Friendly Details
- Energy-Efficient Windows with Low Emissivity
Outdoor Features
- Deck
- Playground
Schools
- Spring Ridge Elementary School
- Governor Thomas Johnson Middle School
- Governor Thomas Johnson High School
Utilities
- 90% Forced Air Heating and Cooling System
- Programmable Thermostat
- Underground Utilities
- High-Efficiency Water Heater
- Phone Available
- Cable TV Available
Listing and Financial Details
- Tax Lot 131
- Assessor Parcel Number 1102603604
Community Details
Overview
- Association fees include lawn care front, lawn care rear, lawn care side, snow removal, trash, pool(s), common area maintenance
- Built by D. R. Horton homes
- Renn Quarter Subdivision, Auburn Floorplan
Amenities
- Clubhouse
Recreation
- Fitness Center
- Community Pool
- Dog Park
- Jogging Path
- Bike Trail
Pet Policy
- Pets Allowed
Map
Home Values in the Area
Average Home Value in this Area
Tax History
| Year | Tax Paid | Tax Assessment Tax Assessment Total Assessment is a certain percentage of the fair market value that is determined by local assessors to be the total taxable value of land and additions on the property. | Land | Improvement |
|---|---|---|---|---|
| 2024 | $8,140 | $454,633 | $0 | $0 |
| 2023 | $7,522 | $417,467 | $0 | $0 |
| 2022 | $1,597 | $90,000 | $90,000 | $0 |
Property History
| Date | Event | Price | Change | Sq Ft Price |
|---|---|---|---|---|
| 04/24/2025 04/24/25 | For Sale | $589,950 | 0.0% | $255 / Sq Ft |
| 04/19/2025 04/19/25 | Price Changed | $589,950 | +14.6% | $255 / Sq Ft |
| 03/27/2023 03/27/23 | Sold | $514,990 | 0.0% | $227 / Sq Ft |
| 02/21/2023 02/21/23 | Pending | -- | -- | -- |
| 02/14/2023 02/14/23 | Price Changed | $514,990 | -1.9% | $227 / Sq Ft |
| 02/03/2023 02/03/23 | Price Changed | $524,990 | +1.9% | $231 / Sq Ft |
| 01/26/2023 01/26/23 | Price Changed | $514,990 | -1.9% | $227 / Sq Ft |
| 10/21/2022 10/21/22 | For Sale | $524,990 | -- | $231 / Sq Ft |
Deed History
| Date | Type | Sale Price | Title Company |
|---|---|---|---|
| Deed | $514,990 | -- |
Mortgage History
| Date | Status | Loan Amount | Loan Type |
|---|---|---|---|
| Open | $489,240 | New Conventional |
Similar Homes in Frederick, MD
Source: Bright MLS
MLS Number: MDFR2062658
APN: 02-603604
- 818 Bond St
- 470 Tiller St
- 854 Amity St
- 871 Amity St
- 476 Herringbone Way
- 472 Herringbone Way
- 470 Herringbone Way
- 485 Hanson St
- 715 Courier Ln
- 475 Hanson St
- 473 Hanson St
- 471 Hanson St
- 469 Hanson St
- 467 Hanson St
- 826 Creekway Dr
- 352 Carroll Walk Ave
- 493 Ensemble Way
- 350 Carroll Walk Ave
- 558 Banquet Ln
- 478 Ensemble Way
