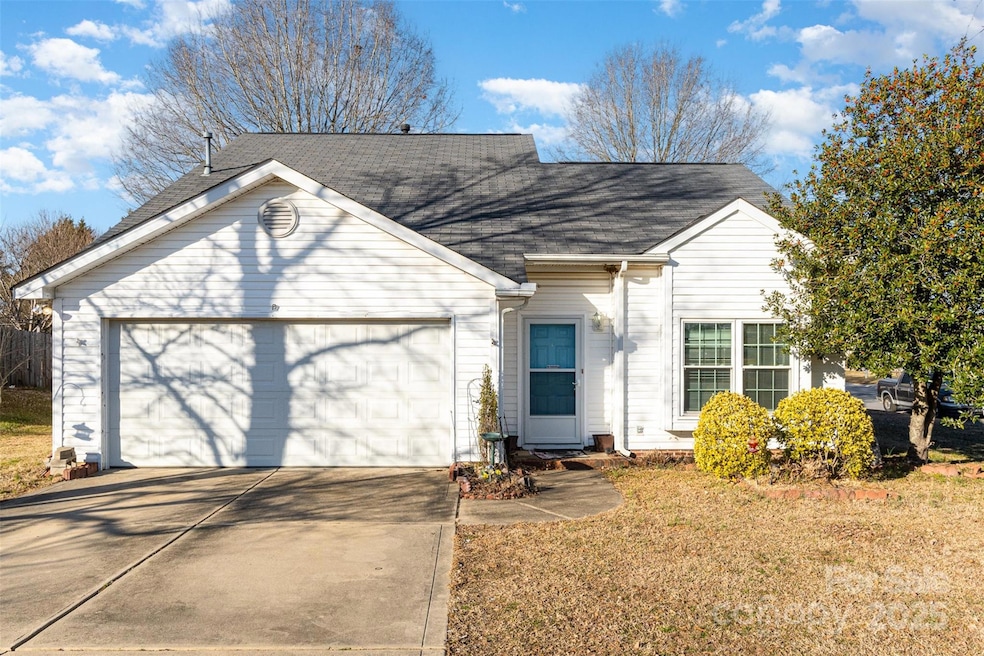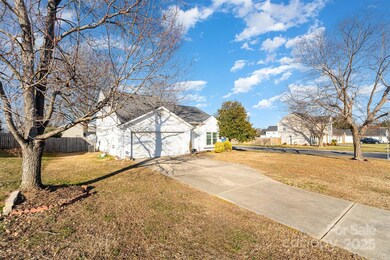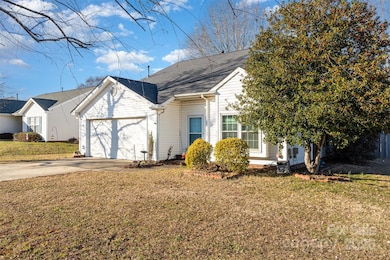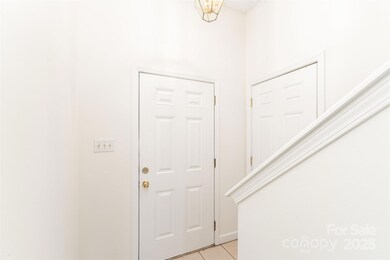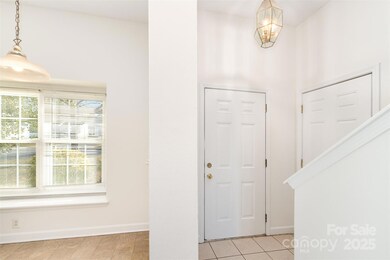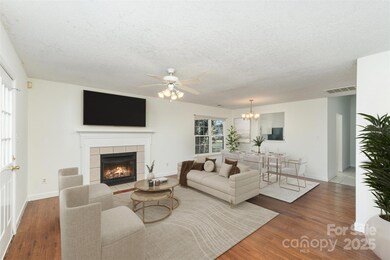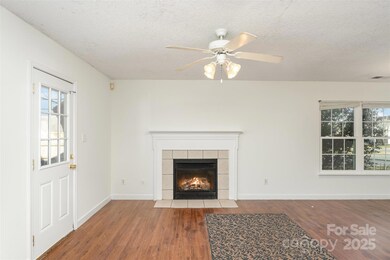
4700 Aldersbrook Dr Monroe, NC 28110
Brekonridge NeighborhoodHighlights
- 2 Car Attached Garage
- Patio
- Forced Air Heating and Cooling System
- Piedmont Middle School Rated A-
- Laundry Room
- Vinyl Flooring
About This Home
As of March 2025PRICED TO SELL. Back on market due to no fault of the seller. This charming 3-bedroom home is perfectly situated on a desirable corner lot. Featuring NEW PAINT, an open floor plan, the spacious layout offers a seamless flow between the living and dining areas. The eat-in kitchen provides a great space, and the 2-car garage adds convenience and extra storage.
Located in Monroe, this home is minutes away from a wide variety of shopping and dining options, making it easy to enjoy everything the area has to offer. Plus, there’s no HOA to worry about! The backyard offers a fully enclosed privacy fence and a spacious 16'x20' storage shed, perfect for all your outdoor needs. Inside, enjoy the comfort of brand-new carpet throughout the home, complemented by recently installed energy-efficient Pella windows. Major updates include a new HVAC system installed in 2022 and a roof that's only 3 years old. This cozy gem is nestled in a prime location—don’t miss your opportunity to make it yours!"
Last Agent to Sell the Property
Keller Williams South Park Brokerage Email: john@jbolos.com License #273349

Co-Listed By
Keller Williams South Park Brokerage Email: john@jbolos.com License #339253
Home Details
Home Type
- Single Family
Est. Annual Taxes
- $2,477
Year Built
- Built in 1998
Parking
- 2 Car Attached Garage
- Driveway
- 2 Open Parking Spaces
Home Design
- Slab Foundation
- Vinyl Siding
Interior Spaces
- 2-Story Property
- Great Room with Fireplace
- Vinyl Flooring
- Dishwasher
Bedrooms and Bathrooms
Laundry
- Laundry Room
- Washer and Electric Dryer Hookup
Schools
- Porter Ridge Elementary School
- Piedmont Middle School
- Piedmont High School
Utilities
- Forced Air Heating and Cooling System
- Heating System Uses Natural Gas
- Gas Water Heater
- Cable TV Available
Additional Features
- Patio
- Property is zoned AQ5
Community Details
- Brekonridge Subdivision
Listing and Financial Details
- Assessor Parcel Number 09-363-105
Map
Home Values in the Area
Average Home Value in this Area
Property History
| Date | Event | Price | Change | Sq Ft Price |
|---|---|---|---|---|
| 04/05/2025 04/05/25 | For Sale | $373,000 | +46.3% | $231 / Sq Ft |
| 03/05/2025 03/05/25 | Sold | $255,000 | -19.0% | $158 / Sq Ft |
| 02/17/2025 02/17/25 | Price Changed | $315,000 | -6.5% | $195 / Sq Ft |
| 01/24/2025 01/24/25 | For Sale | $337,000 | +32.2% | $208 / Sq Ft |
| 01/15/2025 01/15/25 | Off Market | $255,000 | -- | -- |
| 01/02/2025 01/02/25 | Price Changed | $337,000 | -2.3% | $208 / Sq Ft |
| 12/07/2024 12/07/24 | For Sale | $345,000 | -- | $213 / Sq Ft |
Tax History
| Year | Tax Paid | Tax Assessment Tax Assessment Total Assessment is a certain percentage of the fair market value that is determined by local assessors to be the total taxable value of land and additions on the property. | Land | Improvement |
|---|---|---|---|---|
| 2024 | $2,477 | $227,100 | $40,100 | $187,000 |
| 2023 | $2,477 | $227,100 | $40,100 | $187,000 |
| 2022 | $2,477 | $227,100 | $40,100 | $187,000 |
| 2021 | $2,477 | $227,100 | $40,100 | $187,000 |
| 2020 | $1,982 | $147,100 | $23,500 | $123,600 |
| 2019 | $1,982 | $147,100 | $23,500 | $123,600 |
| 2018 | $907 | $147,100 | $23,500 | $123,600 |
| 2017 | $2,011 | $147,100 | $23,500 | $123,600 |
| 2016 | $1,990 | $147,100 | $23,500 | $123,600 |
| 2015 | $1,142 | $147,100 | $23,500 | $123,600 |
| 2014 | $1,832 | $140,100 | $30,000 | $110,100 |
Mortgage History
| Date | Status | Loan Amount | Loan Type |
|---|---|---|---|
| Open | $273,900 | Construction | |
| Closed | $273,900 | Construction | |
| Previous Owner | $125,000 | New Conventional | |
| Previous Owner | $106,400 | New Conventional | |
| Previous Owner | $139,500 | Fannie Mae Freddie Mac | |
| Previous Owner | $134,292 | FHA |
Deed History
| Date | Type | Sale Price | Title Company |
|---|---|---|---|
| Warranty Deed | $255,000 | Key Title | |
| Warranty Deed | $255,000 | Key Title | |
| Warranty Deed | $280,000 | None Listed On Document | |
| Warranty Deed | $280,000 | None Listed On Document | |
| Special Warranty Deed | $112,000 | None Available | |
| Trustee Deed | $102,000 | None Available | |
| Warranty Deed | $133,000 | Secured Title Llc | |
| Interfamily Deed Transfer | -- | -- | |
| Warranty Deed | $136,500 | -- |
Similar Homes in Monroe, NC
Source: Canopy MLS (Canopy Realtor® Association)
MLS Number: 4198180
APN: 09-363-105
- 4708 Tradd Cir
- 4708 Chantress Ln
- 2907 Northwood Dr
- 3112 McGee Ln
- 3211 McGee Ln
- 2012 Oakstone Dr
- 2911 Rainwater Ct
- 3427 Secrest Landing
- 3522 Nimbell Rd
- 3532 Nimbell Rd
- 3661 Secrest Landing
- 3661 Secrest Landing
- 3530 Nimbell Rd
- 3526 Nimbell Rd
- 3528 Nimbell Rd
- 3503 Secrest Landing
- 3665 Secrest Landing
- 3661 Secrest Landing
- 3663 Secrest Landing
- 3661 Secrest Landing
