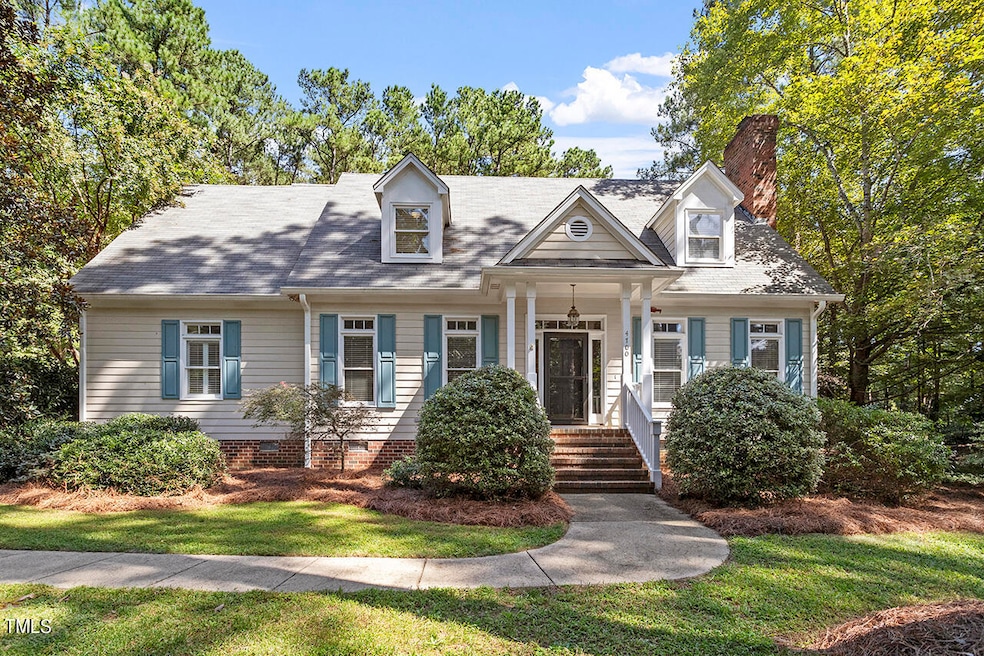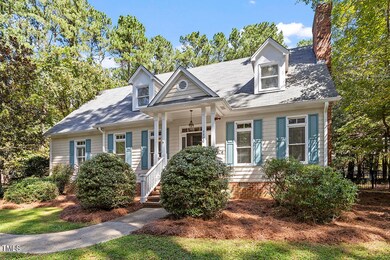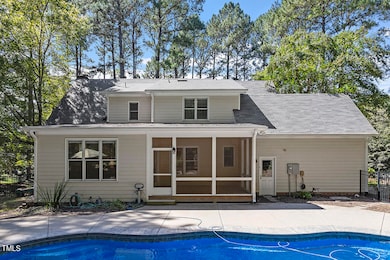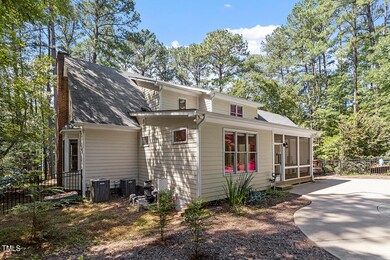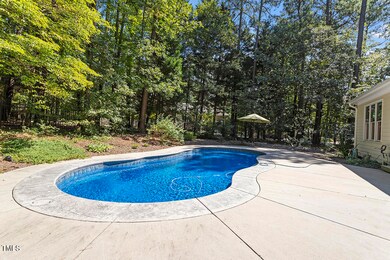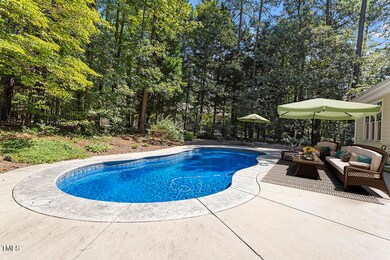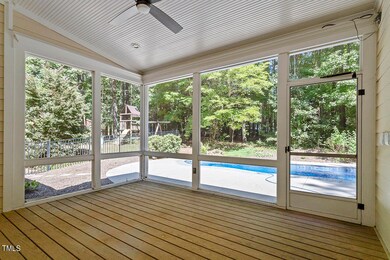
4700 Bartwood Dr Raleigh, NC 27613
Highlights
- In Ground Pool
- Partially Wooded Lot
- Wood Flooring
- West Millbrook Middle School Rated A-
- Traditional Architecture
- Main Floor Primary Bedroom
About This Home
As of January 2025The sellers have reduced the price by over $50K, making 4700 Bartwood an exceptional value. This is an incredible opportunity to own a beautifully updated home at an unbeatable price in a sought-after Raleigh neighborhood!
Nestled on over an acre, this spacious 3-bedroom home features multiple flexible living spaces and a host of custom updates. The fully renovated kitchen, first-floor owner's suite and study, and large screened porch overlooking the fenced backyard with an in-ground pool are just the beginning. Recent updates include a tankless water heater (2015), HVAC (2017), and Hardiplank siding & roof (2021).
The home also boasts hardwood floors on both levels, a side-entry garage with an extended driveway, and ample walk-in storage. Permitted additions add both flow and function to this already exceptional home.
Located just minutes from major highways and shopping, this home is on well/septic with a propane tank and is truly MOVE-IN READY. With a cozy wood-burning fireplace and a large, private lot, this home is priced to sell fast. Don't miss out on this rare opportunity!
Home Details
Home Type
- Single Family
Est. Annual Taxes
- $4,033
Year Built
- Built in 1996
Lot Details
- 1.2 Acre Lot
- Back Yard Fenced
- Landscaped
- Partially Wooded Lot
Parking
- 1 Car Attached Garage
- Side Facing Garage
- Private Driveway
- 2 Open Parking Spaces
Home Design
- Traditional Architecture
- Shingle Roof
- HardiePlank Type
Interior Spaces
- 3,013 Sq Ft Home
- 2-Story Property
- Bookcases
- Crown Molding
- Smooth Ceilings
- Ceiling Fan
- Recessed Lighting
- 1 Fireplace
- Family Room
- Breakfast Room
- Dining Room
- Home Office
- Bonus Room
- Screened Porch
- Attic Floors
Kitchen
- Electric Range
- Microwave
- Dishwasher
- Kitchen Island
- Quartz Countertops
Flooring
- Wood
- Tile
Bedrooms and Bathrooms
- 3 Bedrooms
- Primary Bedroom on Main
- Dual Closets
- Walk-In Closet
- Double Vanity
- Separate Shower in Primary Bathroom
- Bathtub with Shower
Laundry
- Laundry Room
- Laundry on main level
- Sink Near Laundry
Outdoor Features
- In Ground Pool
- Patio
Schools
- Wake County Schools Elementary And Middle School
- Wake County Schools High School
Utilities
- Central Heating and Cooling System
- Heat Pump System
- Private Water Source
- Well
- Tankless Water Heater
- Septic Tank
Community Details
- No Home Owners Association
- Hunter Hills Subdivision
Listing and Financial Details
- Assessor Parcel Number 0880515215
Map
Home Values in the Area
Average Home Value in this Area
Property History
| Date | Event | Price | Change | Sq Ft Price |
|---|---|---|---|---|
| 01/29/2025 01/29/25 | Sold | $682,500 | -2.5% | $227 / Sq Ft |
| 12/19/2024 12/19/24 | Pending | -- | -- | -- |
| 11/14/2024 11/14/24 | Price Changed | $699,990 | -3.4% | $232 / Sq Ft |
| 10/16/2024 10/16/24 | Price Changed | $725,000 | -3.3% | $241 / Sq Ft |
| 09/24/2024 09/24/24 | Price Changed | $750,000 | -4.6% | $249 / Sq Ft |
| 09/12/2024 09/12/24 | For Sale | $786,000 | -- | $261 / Sq Ft |
Tax History
| Year | Tax Paid | Tax Assessment Tax Assessment Total Assessment is a certain percentage of the fair market value that is determined by local assessors to be the total taxable value of land and additions on the property. | Land | Improvement |
|---|---|---|---|---|
| 2024 | $4,033 | $646,241 | $165,000 | $481,241 |
| 2023 | $3,519 | $448,823 | $97,000 | $351,823 |
| 2022 | $3,261 | $448,823 | $97,000 | $351,823 |
| 2021 | $3,174 | $448,823 | $97,000 | $351,823 |
| 2020 | $3,121 | $448,823 | $97,000 | $351,823 |
| 2019 | $3,193 | $388,511 | $100,000 | $288,511 |
| 2018 | $2,491 | $329,297 | $100,000 | $229,297 |
| 2017 | $2,361 | $329,297 | $100,000 | $229,297 |
| 2016 | $2,314 | $329,297 | $100,000 | $229,297 |
| 2015 | $2,426 | $346,366 | $106,000 | $240,366 |
| 2014 | $2,299 | $346,366 | $106,000 | $240,366 |
Mortgage History
| Date | Status | Loan Amount | Loan Type |
|---|---|---|---|
| Open | $648,375 | New Conventional | |
| Closed | $648,375 | New Conventional | |
| Previous Owner | $409,300 | New Conventional | |
| Previous Owner | $407,000 | New Conventional | |
| Previous Owner | $365,600 | New Conventional | |
| Previous Owner | $252,200 | New Conventional | |
| Previous Owner | $261,000 | Unknown | |
| Previous Owner | $262,000 | Purchase Money Mortgage | |
| Previous Owner | $190,000 | Purchase Money Mortgage | |
| Previous Owner | $25,514 | Unknown | |
| Previous Owner | $207,300 | VA |
Deed History
| Date | Type | Sale Price | Title Company |
|---|---|---|---|
| Warranty Deed | $682,500 | None Listed On Document | |
| Warranty Deed | $682,500 | None Listed On Document | |
| Interfamily Deed Transfer | -- | None Available | |
| Warranty Deed | $327,500 | None Available | |
| Warranty Deed | $248,000 | -- |
Similar Homes in Raleigh, NC
Source: Doorify MLS
MLS Number: 10052354
APN: 0880.04-51-5215-000
- 4701 Regalwood Dr
- 3412 Hackney Ct
- 11712 Black Horse Run
- 11808 Black Horse Run
- 6016 Glenthorne Dr
- 6209 Trevor Ct
- 13533 Old Creedmoor Rd
- 13525 Old Creedmoor Rd
- 5900 Orchid Valley Rd
- 6212 Trevor Ct
- 11705 Appaloosa Run E
- 11424 Horsemans Trail
- 5816 Sand Pebble Place
- 5912 Weather Rock Ct
- 11912 Appaloosa Run E
- 11201 Jonas Ridge Ln
- 5803 Vintage Oak Ln
- 3105 Cone Manor Ln
- 11944 Appaloosa Run E
- 12200 Glenlivet Way
