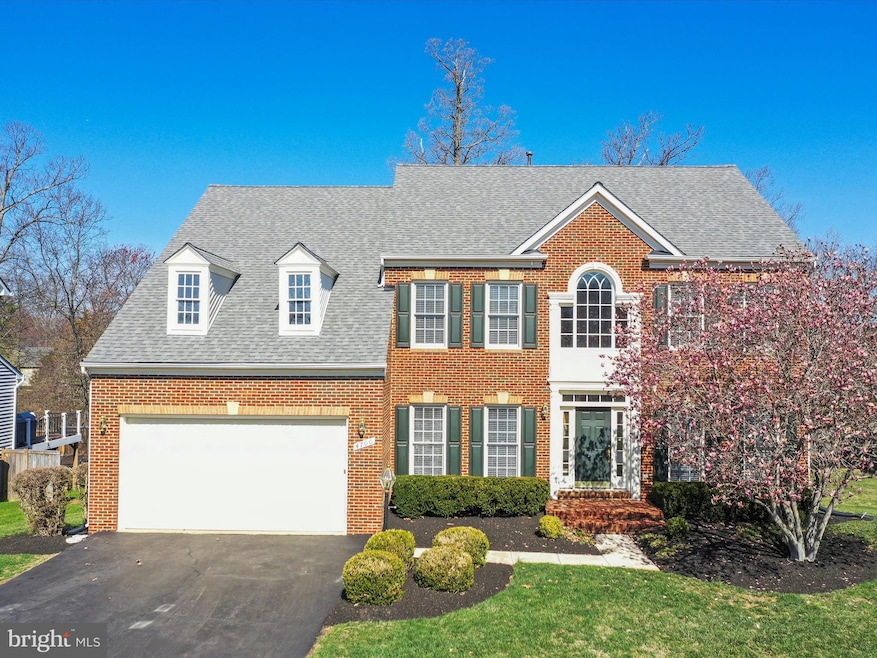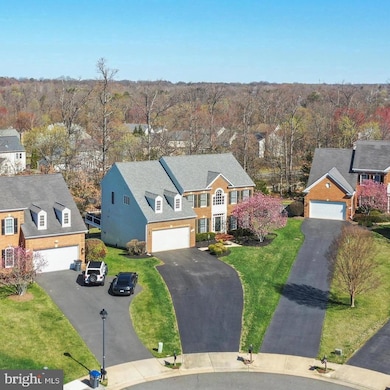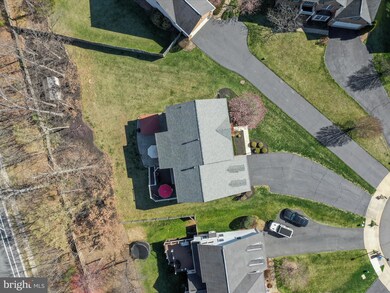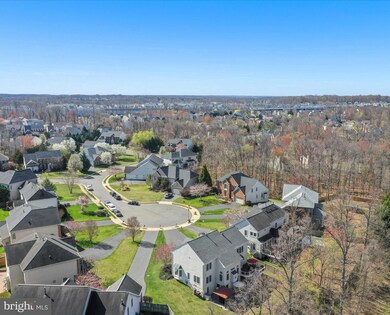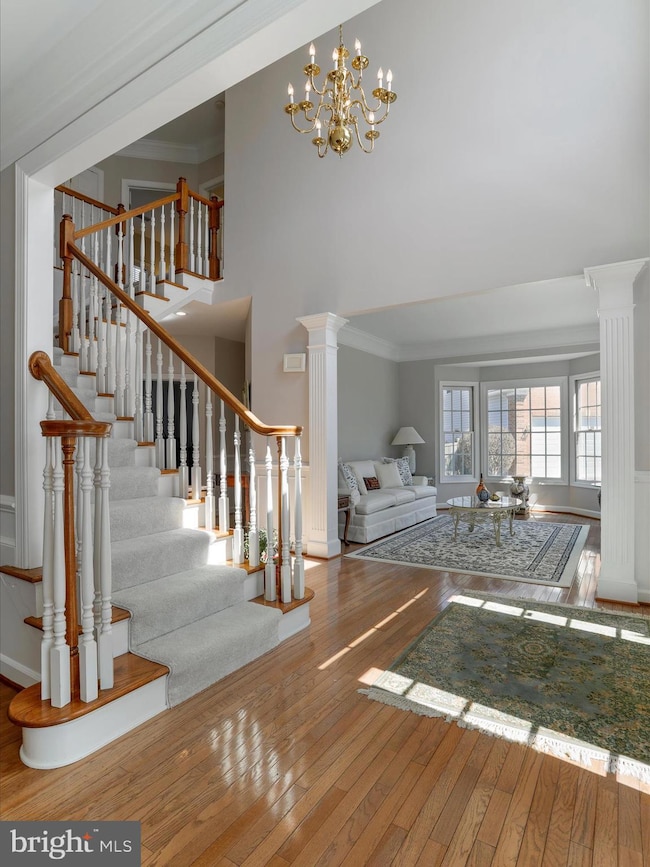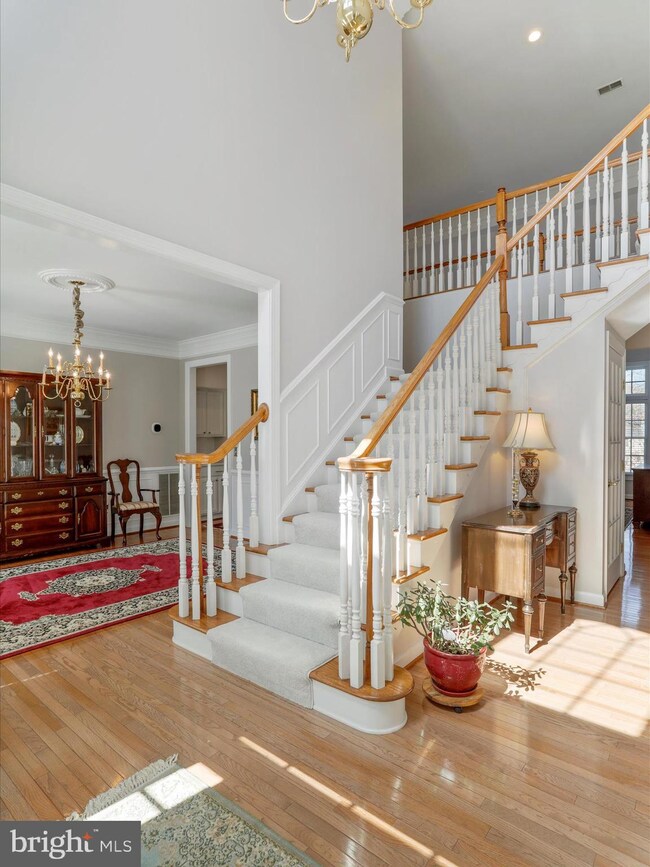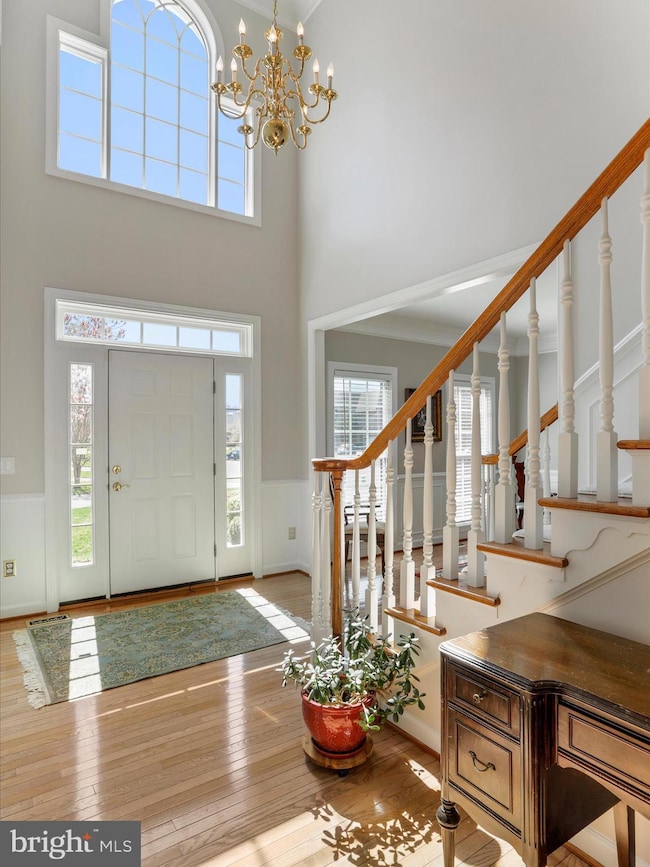
4700 Devereaux Ct Centreville, VA 20120
Poplar Tree NeighborhoodEstimated payment $8,572/month
Highlights
- Home Theater
- Eat-In Gourmet Kitchen
- Colonial Architecture
- Greenbriar West Elementary School Rated A
- Dual Staircase
- Deck
About This Home
Price improvement on this beautiful home with over 4800 finished sqft on 3 levels. Absolutely gorgeous lot is on almost 1/2 acre. So many updates to include: 2024 = Driveway resealed. 2023 = Remodeled Primary bathroom, remodeled upstairs hall bathroom and new carpet on upper level. 2022 = New Roof. 2021 = New Furnace/AC in basement. 2020 = Walk-out basement fully finished to include 5th bedroom, 3rd full bath, Theater room, Bar area, Recreation area and LVP flooring. 2020 = New composite deck with outdoor lighting on deck posts and stairs. 2019 = New Furnace/AC in Attic. 2019 = Kitchen updated with quartz counters, stainless steel appliances (except DW), new range hood. 2019 = Updated powder room on main level . 2018 = Wood floors in family room. 2016 = New stone patio, built-in bar and built-in grill area. Whole interior painted within the last 5 years. In-ground sprinkler system.Main level has 2-story foyer, dual staircase, hardwood floors, separate formal dining room, separate formal living room, office with french doors, 2-story family room off kitchen with gas fireplace, updated powder room (2019). Open Kitchen with quartz counters, stainless steel appliances (except DW), nice size island, breakfast area, double wall ovens, walk-in pantry. Laundry room on main level.Upper level has walkway with family room overlook, very spacious primary bedroom with large walk-in closet, completely updated primary bathroom (2023), 3 generous sized bedrooms, upstairs hallway bathroom completely updated (2023) and new carpet (2023).Amazing walk-out basement was fully finished in 2020 to include nice size 5th bedroom with door to back-yard, beautiful 3rd full bath, awesome theater room and wonderful bar area with beautiful custom cabinets, granite counters, dishwasher, sink, wine fridge and TV that conveys. Gorgeous back-yard on almost 1/2 acre with beautiful stone patio, built-in bar & grill area, large covered gazebo conveys along with the table and chairs under it. Composite deck (new in 2020) off the kitchen has outdoor lighting on posts and stairs, which leads down to stone patio area.Fantastic location - minutes from Rte 50, Rte 66, Rte 29, Fairfax Connector Metrobus, Stringfellow Park and Ride Lot, Fair Lakes Shopping, Fair Oaks Mall, Restaurants, Library & Schools.
Open House Schedule
-
Saturday, April 26, 20251:00 to 3:00 pm4/26/2025 1:00:00 PM +00:004/26/2025 3:00:00 PM +00:00Add to Calendar
Home Details
Home Type
- Single Family
Est. Annual Taxes
- $12,029
Year Built
- Built in 2001
Lot Details
- 0.4 Acre Lot
- Cul-De-Sac
- Landscaped
- No Through Street
- Premium Lot
- Level Lot
- Sprinkler System
- Wooded Lot
- Backs to Trees or Woods
- Property is in excellent condition
- Property is zoned 121
HOA Fees
- $35 Monthly HOA Fees
Parking
- 2 Car Attached Garage
- 7 Driveway Spaces
- Front Facing Garage
- Garage Door Opener
- On-Street Parking
Home Design
- Colonial Architecture
- Traditional Architecture
- Brick Front
Interior Spaces
- Property has 3 Levels
- Traditional Floor Plan
- Dual Staircase
- Bar
- Gas Fireplace
- Window Treatments
- Entrance Foyer
- Family Room Overlook on Second Floor
- Family Room Off Kitchen
- Living Room
- Formal Dining Room
- Home Theater
- Den
- Recreation Room
- Game Room
- Storage Room
- Utility Room
- Wood Flooring
- Fire Sprinkler System
Kitchen
- Eat-In Gourmet Kitchen
- Breakfast Room
- Built-In Double Oven
- Cooktop with Range Hood
- Ice Maker
- Dishwasher
- Stainless Steel Appliances
- Kitchen Island
- Upgraded Countertops
- Disposal
Bedrooms and Bathrooms
- En-Suite Primary Bedroom
- En-Suite Bathroom
- Whirlpool Bathtub
Laundry
- Laundry Room
- Laundry on main level
- Washer and Dryer Hookup
Finished Basement
- Walk-Out Basement
- Exterior Basement Entry
Outdoor Features
- Deck
- Patio
- Gazebo
- Outdoor Grill
Schools
- Greenbriar West Elementary School
- Rocky Run Middle School
- Chantilly High School
Utilities
- Forced Air Zoned Cooling and Heating System
- Vented Exhaust Fan
- Natural Gas Water Heater
Community Details
- Association fees include trash, snow removal, common area maintenance
- Devereaux Estates Community Association
- Built by NVHOMES
- Devereaux Estates Subdivision, Remington Elevated C Floorplan
Listing and Financial Details
- Tax Lot 19
- Assessor Parcel Number 0551 23 0019
Map
Home Values in the Area
Average Home Value in this Area
Tax History
| Year | Tax Paid | Tax Assessment Tax Assessment Total Assessment is a certain percentage of the fair market value that is determined by local assessors to be the total taxable value of land and additions on the property. | Land | Improvement |
|---|---|---|---|---|
| 2024 | $12,029 | $1,038,300 | $314,000 | $724,300 |
| 2023 | $11,010 | $975,600 | $304,000 | $671,600 |
| 2022 | $10,512 | $919,320 | $269,000 | $650,320 |
| 2021 | $9,148 | $779,560 | $259,000 | $520,560 |
| 2020 | $8,888 | $750,960 | $249,000 | $501,960 |
| 2019 | $8,659 | $731,670 | $239,000 | $492,670 |
| 2018 | $8,283 | $720,300 | $236,000 | $484,300 |
| 2017 | $8,118 | $699,190 | $229,000 | $470,190 |
| 2016 | $8,130 | $701,810 | $229,000 | $472,810 |
| 2015 | $7,739 | $693,500 | $229,000 | $464,500 |
| 2014 | $7,333 | $658,550 | $224,000 | $434,550 |
Property History
| Date | Event | Price | Change | Sq Ft Price |
|---|---|---|---|---|
| 04/24/2025 04/24/25 | Pending | -- | -- | -- |
| 04/14/2025 04/14/25 | Price Changed | $1,350,000 | -3.6% | $278 / Sq Ft |
| 04/04/2025 04/04/25 | For Sale | $1,400,000 | -- | $288 / Sq Ft |
Deed History
| Date | Type | Sale Price | Title Company |
|---|---|---|---|
| Deed | $750,000 | -- | |
| Deed | $487,180 | -- |
Mortgage History
| Date | Status | Loan Amount | Loan Type |
|---|---|---|---|
| Open | $413,000 | New Conventional | |
| Closed | $600,000 | New Conventional | |
| Previous Owner | $389,700 | No Value Available |
Similar Homes in the area
Source: Bright MLS
MLS Number: VAFX2229576
APN: 0551-23-0019
- 5045 Worthington Woods Way
- 4716 Cochran Place
- 13367T Connor Dr
- 13329 Connor Dr
- 13512 Granite Rock Dr
- 5104 Grande Forest Ct
- 5124 Brittney Elyse Cir
- 13608 Fernbrook Ct
- 5109 Travis Edward Way
- 4717 Rippling Pond Dr
- 4405 Fair Stone Dr Unit 105
- 13085 Autumn Woods Way Unit 301
- 4996 Centreville Farms Rd
- 4401 Sedgehurst Dr Unit 204
- 4754 Sun Orchard Dr
- 4699 Red Admiral Way Unit 143
- 4985 Collin Chase Place
- 13738 Cabells Mill Dr
- 4624 Star Flower Dr
- 5440 Summit St
