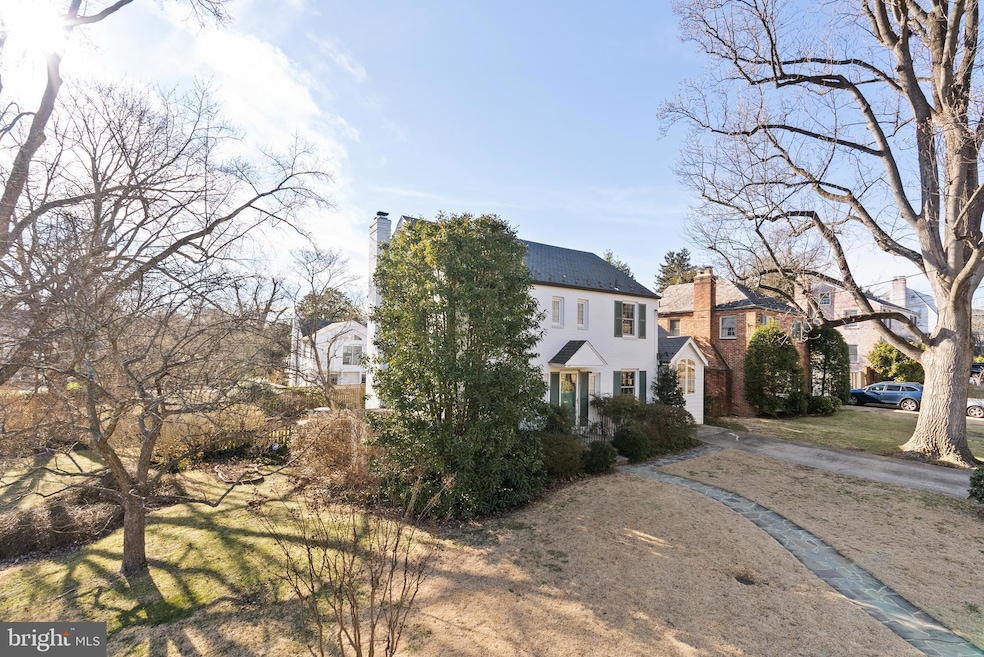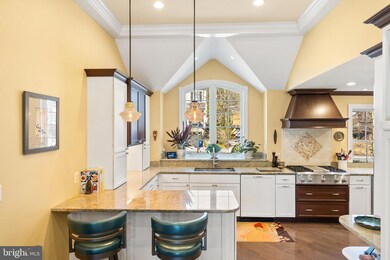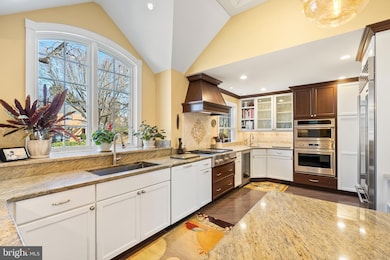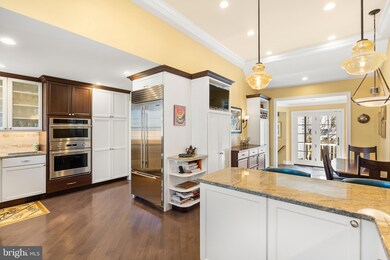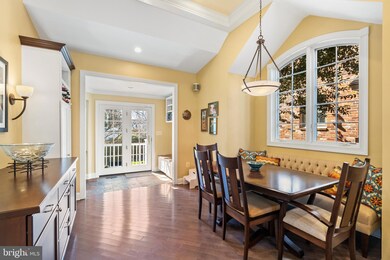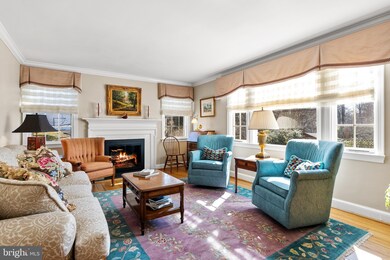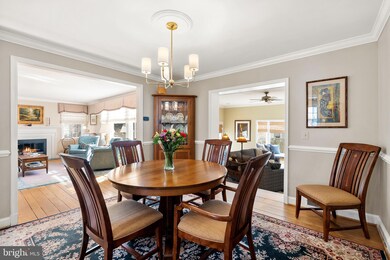
4700 Overbrook Rd Bethesda, MD 20816
Westwood NeighborhoodEstimated payment $10,046/month
Highlights
- Eat-In Gourmet Kitchen
- Open Floorplan
- Wood Flooring
- Westbrook Elementary School Rated A
- Traditional Architecture
- Garden View
About This Home
Welcome to 4700 Overbrook in Brookdale. An exquisite residence nestled in the heart of Bethesda, MD, perfectly positioned just a half-mile from the Friendship Heights Metro and mere blocks from the DC line. This fabulous home, set on a level, corner lot, is a Cooper Lightbown design and offers a seamless blend of modern sophistication and timeless charm.
The spacious chef's kitchen (added in 2016) with vaulted ceilings, expansive counter space, and updated stainless steel appliances, is a delight. The addition flows gracefully into the sunken living area and extends to the fenced back gardens.
The main level also features formal living and dining areas, complemented by a convenient office with an attached half bath.
Venture upstairs to find three bedrooms and two full baths. The primary suite boasts an updated bath and a walk-in closet, with potential for further expansion (over the first floor family room) to accommodate a fourth bedroom and bath.
The lower level offers a beautifully-updated full bath, versatile play space, and abundant storage, along with a generous laundry room and workroom. With driveway parking for two cars and additional street parking, this home combines style and practicality. The location is convenient and perfect for commuters.
Home Details
Home Type
- Single Family
Est. Annual Taxes
- $13,591
Year Built
- Built in 1946 | Remodeled in 2016
Lot Details
- 6,431 Sq Ft Lot
- Corner Lot
- Back Yard Fenced and Side Yard
- Property is in very good condition
- Property is zoned R60
Home Design
- Traditional Architecture
- Brick Exterior Construction
- Permanent Foundation
Interior Spaces
- Property has 3 Levels
- Open Floorplan
- 2 Fireplaces
- Fireplace With Glass Doors
- Gas Fireplace
- Window Treatments
- Family Room Off Kitchen
- Formal Dining Room
- Wood Flooring
- Garden Views
- Fire and Smoke Detector
Kitchen
- Eat-In Gourmet Kitchen
- Breakfast Area or Nook
- Built-In Oven
- Cooktop
- Built-In Microwave
- Freezer
- Dishwasher
- Stainless Steel Appliances
- Wine Rack
- Disposal
Bedrooms and Bathrooms
- 3 Bedrooms
- En-Suite Bathroom
- Walk-In Closet
- Bathtub with Shower
- Walk-in Shower
Laundry
- Front Loading Dryer
- Front Loading Washer
Improved Basement
- Connecting Stairway
- Sump Pump
- Workshop
- Laundry in Basement
Parking
- 2 Parking Spaces
- 2 Driveway Spaces
- Off-Street Parking
Outdoor Features
- Patio
- Exterior Lighting
- Shed
Utilities
- Forced Air Heating and Cooling System
- Natural Gas Water Heater
Community Details
- No Home Owners Association
- Brookdale Subdivision
Listing and Financial Details
- Tax Lot 4
- Assessor Parcel Number 160700558577
Map
Home Values in the Area
Average Home Value in this Area
Tax History
| Year | Tax Paid | Tax Assessment Tax Assessment Total Assessment is a certain percentage of the fair market value that is determined by local assessors to be the total taxable value of land and additions on the property. | Land | Improvement |
|---|---|---|---|---|
| 2024 | $13,591 | $1,117,100 | $0 | $0 |
| 2023 | $11,935 | $1,034,900 | $0 | $0 |
| 2022 | $7,679 | $952,700 | $555,100 | $397,600 |
| 2021 | $10,028 | $949,833 | $0 | $0 |
| 2020 | $10,028 | $946,967 | $0 | $0 |
| 2019 | $10,239 | $944,100 | $504,600 | $439,500 |
| 2018 | $9,578 | $903,233 | $0 | $0 |
| 2017 | $9,579 | $862,367 | $0 | $0 |
| 2016 | -- | $821,500 | $0 | $0 |
| 2015 | $8,036 | $805,533 | $0 | $0 |
| 2014 | $8,036 | $789,567 | $0 | $0 |
Property History
| Date | Event | Price | Change | Sq Ft Price |
|---|---|---|---|---|
| 03/24/2025 03/24/25 | Pending | -- | -- | -- |
| 03/19/2025 03/19/25 | For Sale | $1,600,000 | -- | $604 / Sq Ft |
Deed History
| Date | Type | Sale Price | Title Company |
|---|---|---|---|
| Deed | $425,000 | -- |
Mortgage History
| Date | Status | Loan Amount | Loan Type |
|---|---|---|---|
| Open | $400,000 | Credit Line Revolving | |
| Closed | $306,000 | New Conventional | |
| Closed | $335,000 | New Conventional | |
| Closed | $323,000 | New Conventional | |
| Closed | $266,986 | New Conventional | |
| Closed | $270,000 | New Conventional | |
| Closed | $100,000 | Credit Line Revolving | |
| Closed | $610,000 | Adjustable Rate Mortgage/ARM | |
| Closed | $702,000 | New Conventional |
Similar Homes in the area
Source: Bright MLS
MLS Number: MDMC2166186
APN: 07-00558577
- 4838 Park Ave
- 4902 Greenway Dr
- 5305 Saratoga Ave
- 5011 Newport Ave
- 4435 Harrison St NW
- 4922 Earlston Dr
- 4445 Faraday Place NW
- 4620 N Park Ave
- 4620 N Park Ave
- 4620 N Park Ave
- 4620 N Park Ave
- 4620 N Park Ave
- 5020 River Rd
- 4550 N Park Ave Unit 707
- 4550 N Park Ave Unit 207
- 4550 N Park Ave Unit 810
- 4550 N Park Ave Unit 901
- 4550 N Park Ave Unit 305
- 5500 Friendship Blvd
- 5500 Friendship Blvd
