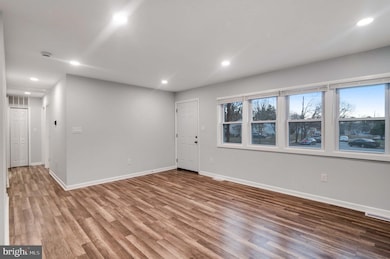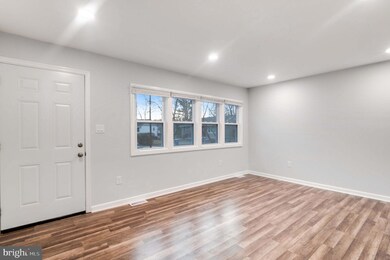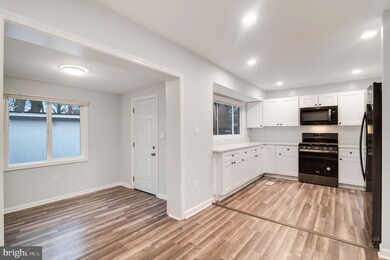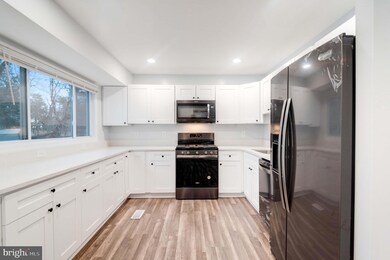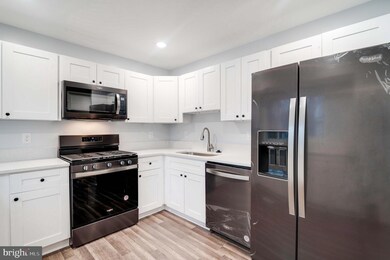
4700 Pickett Ct Suitland, MD 20746
Morningside NeighborhoodHighlights
- Rambler Architecture
- Bay Window
- Central Heating and Cooling System
- No HOA
- 1 Attached Carport Space
- Property is in excellent condition
About This Home
As of February 2025***Stunning 2024 Rebuild – Modern 2-Level Rancher in Morningside, MD***
Welcome to 4700 Pickett Ct, a spectacular home completely rebuilt in 2024 with over $200,000 invested in upgrades! Every detail has been thoughtfully crafted from the roof to the basement, ensuring a brand-new living experience. The main level boasts gleaming wood floors that flow seamlessly through the spacious living room, dining room, and sunroom, creating a warm and inviting atmosphere. The beautifully designed kitchen features brand new top-of-the line stainless less appliances, brand new white cabinets, beautiful granite countertops with oversized windows that flood the space with natural light, making it a bright and airy space to cook and gather. This level also includes a master suite with ample closet space and an ensuite master bathroom. 2 more rooms and a hallway bathroom complete this level in addition to a big living room., dining room and a sunroom. On the lower level, you’ll find a fourth bedroom and a full bathroom, offering flexibility for guests, a home office, or additional living space. The large family or recreation room provides an ideal spot for relaxing or entertaining, with plenty of room for everyone to enjoy. Every element of this home has been upgraded, including brand-new framing, insulation, electrical, mechanical, and plumbing systems. Energy-efficient oversized windows and recessed lighting throughout enhance the home’s contemporary appeal while ensuring it is filled with natural light. Step outside to enjoy a fenced backyard, perfect for outdoor living, entertaining, or simply relaxing in privacy. A covered carport provides convenient parking for one car, while the asphalt driveway accommodates two additional vehicles. This thoughtfully rebuilt rancher is situated on a quiet cul-de-sac in Morningside, MD, offering modern comfort and convenience in a serene setting. Virtually staged for YOU the discerning buyer to help picture the endless furnishing opportunity. Don’t miss this incredible opportunity—schedule your showing today!
Home Details
Home Type
- Single Family
Est. Annual Taxes
- $6,714
Year Built
- Built in 1965 | Remodeled in 2024
Lot Details
- 7,183 Sq Ft Lot
- Property is in excellent condition
- Property is zoned RSF65
Home Design
- Rambler Architecture
- Brick Exterior Construction
- Slab Foundation
- Architectural Shingle Roof
Interior Spaces
- Property has 2 Levels
- Bay Window
- Washer
Kitchen
- Stove
- Microwave
- Dishwasher
- Disposal
Bedrooms and Bathrooms
Finished Basement
- Heated Basement
- Walk-Up Access
- Connecting Stairway
- Rear Basement Entry
- Basement Windows
Parking
- 3 Parking Spaces
- 2 Driveway Spaces
- 1 Attached Carport Space
Utilities
- Central Heating and Cooling System
- Cooling System Utilizes Natural Gas
- Natural Gas Water Heater
Community Details
- No Home Owners Association
- Upper Morningside Subdivision
Listing and Financial Details
- Tax Lot 7
- Assessor Parcel Number 17060574962
Map
Home Values in the Area
Average Home Value in this Area
Property History
| Date | Event | Price | Change | Sq Ft Price |
|---|---|---|---|---|
| 02/18/2025 02/18/25 | Sold | $445,000 | -1.1% | $210 / Sq Ft |
| 02/11/2025 02/11/25 | Pending | -- | -- | -- |
| 01/06/2025 01/06/25 | Price Changed | $449,900 | +1.1% | $212 / Sq Ft |
| 01/06/2025 01/06/25 | Price Changed | $444,900 | -1.1% | $209 / Sq Ft |
| 12/14/2024 12/14/24 | For Sale | $449,900 | +83.6% | $212 / Sq Ft |
| 12/29/2015 12/29/15 | Sold | $245,000 | -2.0% | $231 / Sq Ft |
| 12/10/2015 12/10/15 | Pending | -- | -- | -- |
| 11/20/2015 11/20/15 | Price Changed | $250,000 | -3.5% | $235 / Sq Ft |
| 10/30/2015 10/30/15 | For Sale | $259,000 | +70.4% | $244 / Sq Ft |
| 06/12/2015 06/12/15 | Sold | $152,000 | +16.9% | $143 / Sq Ft |
| 05/28/2015 05/28/15 | Pending | -- | -- | -- |
| 05/26/2015 05/26/15 | For Sale | $130,000 | -- | $122 / Sq Ft |
Tax History
| Year | Tax Paid | Tax Assessment Tax Assessment Total Assessment is a certain percentage of the fair market value that is determined by local assessors to be the total taxable value of land and additions on the property. | Land | Improvement |
|---|---|---|---|---|
| 2024 | $6,792 | $307,600 | $0 | $0 |
| 2023 | $6,038 | $277,000 | $60,600 | $216,400 |
| 2022 | $4,937 | $273,067 | $0 | $0 |
| 2021 | $11,571 | $269,133 | $0 | $0 |
| 2020 | $209 | $265,200 | $60,300 | $204,900 |
| 2019 | $5,264 | $246,900 | $0 | $0 |
| 2018 | $4,870 | $228,600 | $0 | $0 |
| 2017 | $3,264 | $210,300 | $0 | $0 |
| 2016 | -- | $191,733 | $0 | $0 |
| 2015 | $4,029 | $173,167 | $0 | $0 |
| 2014 | $4,029 | $154,600 | $0 | $0 |
Mortgage History
| Date | Status | Loan Amount | Loan Type |
|---|---|---|---|
| Previous Owner | $160,000 | New Conventional |
Deed History
| Date | Type | Sale Price | Title Company |
|---|---|---|---|
| Deed | $445,000 | Redwood Title Llc | |
| Deed | $445,000 | Redwood Title Llc | |
| Deed | $206,000 | Allied Title | |
| Deed | $245,000 | Monarch Title Inc | |
| Special Warranty Deed | $152,000 | Jdm Title Llc | |
| Deed | $70,000 | -- |
Similar Homes in the area
Source: Bright MLS
MLS Number: MDPG2135504
APN: 06-0574962
- 6810 Pickett Dr
- 6509 Suitland Rd
- 4313 Elgin Ct
- 6620 Pine Grove Dr
- 6201 Tamara Ct
- 6113 Peggyanne Ct
- 6109 Wesson Dr
- 6519 Woodland Rd
- 6600 Woodland Rd
- 6002 Wesson Dr
- 6212 Suitland Rd
- 6028 Lucente Ave
- 6010 Maria Ave
- 6200 Auth Rd
- 5328 Carswell Ave
- 3703 Walters Ln
- 3613 Keystone Manor Place
- 6702 Keystone Manor Dr
- 6207 Davis Blvd
- 7202 Donnell Place Unit D-3


