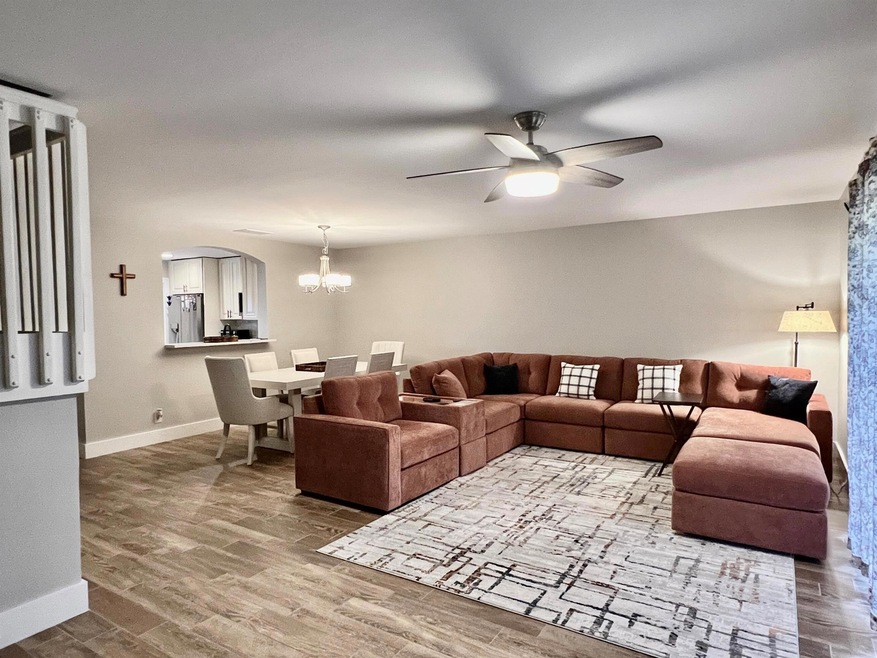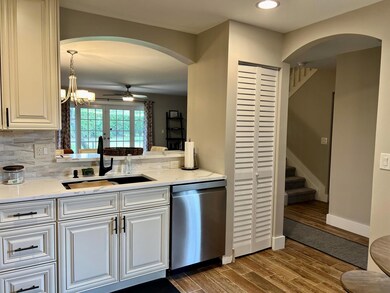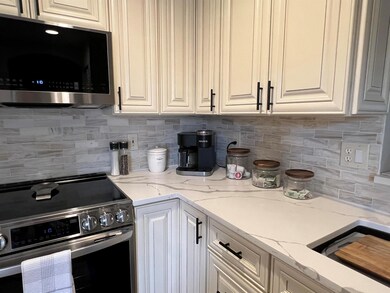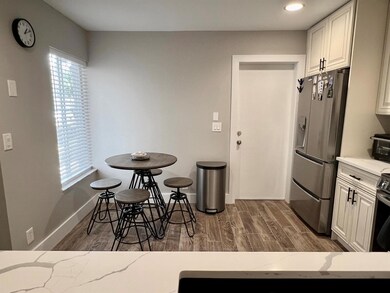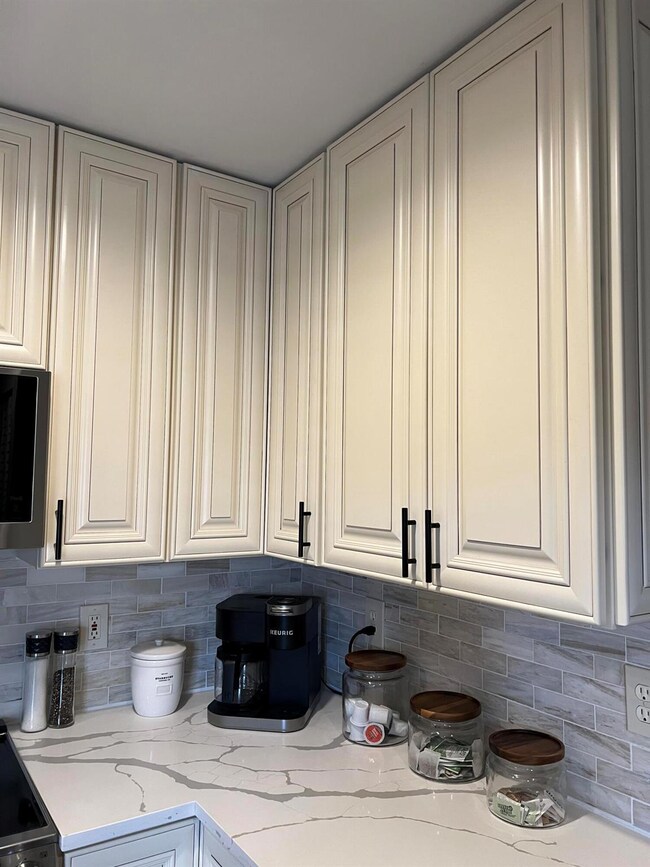
4700 Pinemore Ln Lake Worth, FL 33463
Willoughby NeighborhoodHighlights
- Gated Community
- Clubhouse
- Garden View
- Canal Access
- Vaulted Ceiling
- Attic
About This Home
As of November 2024This home has everything, it is a must see! 95% of this home is new(er) and ready for you. Beautiful new kitchen w/ stainless appliances, new wood/tiled plank flooring, high base boards, 2 of the 3 bathrooms have been redone, new plush rugs, freshly painted & guys, wait till you see this garage! Roofs were completed in 2022. a/c & HWH new. Quiet, gated community for all ages. Floor plan is amazing w/bonus loft area. Beautiful views from your front porch or your screened/coverd back patio w/extra storage. Roof assessment will be paid by seller at closing. Development has a clubhouse available to rent for special occasions; a gym, pool and tot-lot. Convenient to all your shopping needs. These do NOT last long due to a great floorpan/new roofs. Comm. planning on painting Exteriors 2025
Townhouse Details
Home Type
- Townhome
Est. Annual Taxes
- $3,238
Year Built
- Built in 2000
Lot Details
- 2,300 Sq Ft Lot
- Sprinkler System
HOA Fees
- $255 Monthly HOA Fees
Parking
- 1 Car Attached Garage
- Garage Door Opener
Home Design
- Frame Construction
- Spanish Tile Roof
- Tile Roof
Interior Spaces
- 1,569 Sq Ft Home
- 2-Story Property
- Furnished or left unfurnished upon request
- Vaulted Ceiling
- Ceiling Fan
- Blinds
- French Doors
- Entrance Foyer
- Formal Dining Room
- Loft
- Garden Views
- Attic
Kitchen
- Eat-In Kitchen
- Electric Range
- Microwave
- Ice Maker
- Dishwasher
- Disposal
Flooring
- Carpet
- Tile
Bedrooms and Bathrooms
- 3 Bedrooms
- Split Bedroom Floorplan
- Walk-In Closet
- Dual Sinks
- Separate Shower in Primary Bathroom
Laundry
- Laundry in Garage
- Washer and Dryer
Home Security
- Security Gate
- Closed Circuit Camera
Outdoor Features
- Canal Access
- Open Patio
- Shed
- Porch
Schools
- Santaluces Community High School
Utilities
- Central Heating and Cooling System
- Electric Water Heater
- Cable TV Available
Listing and Financial Details
- Assessor Parcel Number 00424437030010520
Community Details
Overview
- Association fees include common areas, ground maintenance, pest control, pool(s), recreation facilities, reserve fund, security
- 120 Units
- Built by D.R. Horton
- Willoughby Farms Subdivision, Heartstone Floorplan
Amenities
- Clubhouse
Recreation
- Community Pool
- Trails
Security
- Phone Entry
- Gated Community
- Fire and Smoke Detector
Map
Home Values in the Area
Average Home Value in this Area
Property History
| Date | Event | Price | Change | Sq Ft Price |
|---|---|---|---|---|
| 11/12/2024 11/12/24 | Sold | $430,000 | -5.5% | $274 / Sq Ft |
| 08/23/2024 08/23/24 | Price Changed | $455,000 | -2.2% | $290 / Sq Ft |
| 08/01/2024 08/01/24 | Price Changed | $465,000 | -1.1% | $296 / Sq Ft |
| 06/24/2024 06/24/24 | For Sale | $470,000 | +188.3% | $300 / Sq Ft |
| 04/25/2014 04/25/14 | Sold | $163,000 | -6.8% | $104 / Sq Ft |
| 03/26/2014 03/26/14 | Pending | -- | -- | -- |
| 02/06/2014 02/06/14 | For Sale | $174,900 | -- | $111 / Sq Ft |
Tax History
| Year | Tax Paid | Tax Assessment Tax Assessment Total Assessment is a certain percentage of the fair market value that is determined by local assessors to be the total taxable value of land and additions on the property. | Land | Improvement |
|---|---|---|---|---|
| 2024 | $3,334 | $212,741 | -- | -- |
| 2023 | $3,238 | $206,545 | $0 | $0 |
| 2022 | $3,202 | $200,529 | $0 | $0 |
| 2021 | $3,145 | $194,688 | $0 | $0 |
| 2020 | $3,112 | $192,000 | $0 | $192,000 |
| 2019 | $3,507 | $172,000 | $0 | $172,000 |
| 2018 | $3,315 | $172,000 | $0 | $172,000 |
| 2017 | $3,076 | $157,000 | $0 | $0 |
| 2016 | $3,077 | $153,000 | $0 | $0 |
| 2015 | $2,982 | $143,000 | $0 | $0 |
| 2014 | $2,823 | $133,000 | $0 | $0 |
Mortgage History
| Date | Status | Loan Amount | Loan Type |
|---|---|---|---|
| Open | $387,000 | New Conventional | |
| Closed | $387,000 | New Conventional | |
| Previous Owner | $100,000 | Credit Line Revolving | |
| Previous Owner | $130,400 | New Conventional | |
| Previous Owner | $40,000 | Credit Line Revolving | |
| Previous Owner | $160,550 | Purchase Money Mortgage | |
| Previous Owner | $90,970 | Credit Line Revolving |
Deed History
| Date | Type | Sale Price | Title Company |
|---|---|---|---|
| Warranty Deed | $430,000 | First Priority Title | |
| Warranty Deed | $430,000 | First Priority Title | |
| Deed | -- | None Listed On Document | |
| Special Warranty Deed | $163,000 | Attorney | |
| Warranty Deed | -- | Attorney | |
| Trustee Deed | $116,900 | None Available | |
| Warranty Deed | $169,000 | Flagler Title Company | |
| Warranty Deed | $121,300 | -- |
Similar Homes in Lake Worth, FL
Source: BeachesMLS
MLS Number: R10998709
APN: 00-42-44-37-03-001-0520
- 4662 Silver Saw Ln
- 6030 Bangalow Dr
- 4639 Silver Saw Ln
- 4642 Silver Saw Ln
- 4755 Pinemore Ln
- 6160 Willoughby Cir
- 6158 Bangalow Dr
- 5923 Cherokee Dr Unit 209
- 6217 Willoughby Cir
- 5855 Wichita Dr
- 6233 Willoughby Cir
- 5842 Shawnee Dr
- 5842 Shawnee Dr Unit 230
- 6446 Willoughby Cir
- 4851 Blue Pine Cir
- 4864 Pinemore Ln
- 6280 Willoughby Cir
- 4551 Kokomo Dr Unit Lot 5-18
- 6285 S Military Trail
- 4402 Walden Cir
