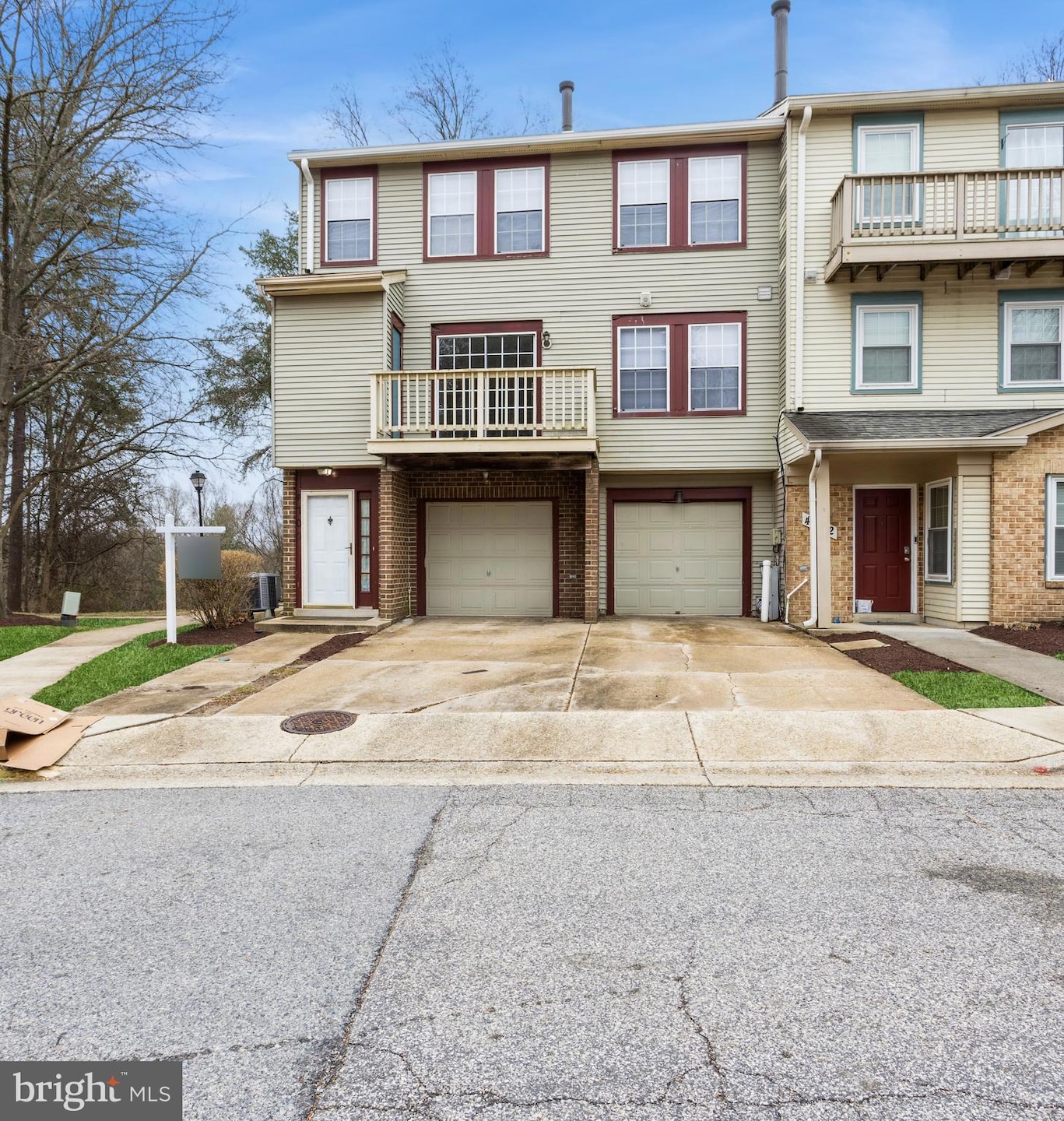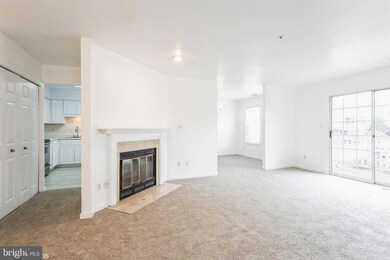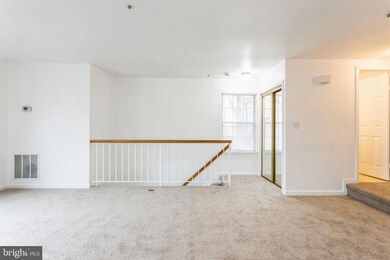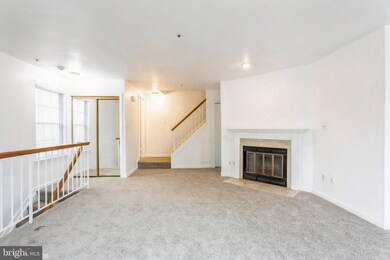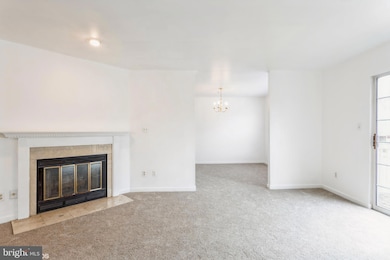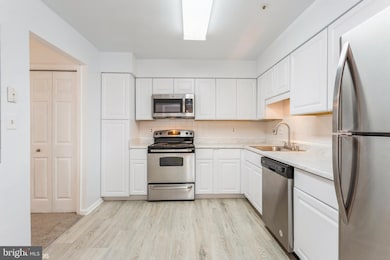
Estimated payment $2,677/month
Highlights
- Colonial Architecture
- Wood Flooring
- Community Pool
- Traditional Floor Plan
- 1 Fireplace
- Tennis Courts
About This Home
3% closing help sold As-Is
Affordable & Move-In Ready Townhome – Perfect for First-Time Buyers!
Looking for a stylish, move-in ready home without breaking the budget? This charming townhome is the perfect starter home!
Pull right into your private 1-car garage—a rare find at this price! You’ll love the extra storage closet inside. Step into the welcoming foyer and head upstairs to the main level, where brand-new carpet and fresh paint make everything feel crisp and clean.
The spacious living room features a cozy fireplace as the centerpiece, with a sliding door leading to your private balcony—perfect for relaxing outdoors. The separate formal dining room provides space for entertaining, and the brand-new kitchen is fully renovated with sleek stainless steel appliances, modern cabinetry, and luxury vinyl flooring. A convenient powder room and full-size washer/dryer are also on this level.
Upstairs, the primary suite impresses with soaring ceilings, a ceiling fan, double closets, and a private bath with a tub and shower. Two additional generous-sized bedrooms share a full hall bath.
Enjoy fantastic community amenities, including a pool, tennis courts, basketball courts, and scenic walking trails. Plus, you’re in a prime location—just minutes from Bowie Town Center, shopping, dining, and major highways for an easy commute to D.C. or Baltimore.
Don’t miss this move-in ready gem—schedule a showing today!
Townhouse Details
Home Type
- Townhome
Est. Annual Taxes
- $3,841
Year Built
- Built in 1991
HOA Fees
- $320 Monthly HOA Fees
Parking
- 1 Car Attached Garage
- Front Facing Garage
- Garage Door Opener
Home Design
- Colonial Architecture
- Brick Exterior Construction
- Slab Foundation
- Asphalt Roof
Interior Spaces
- 1,812 Sq Ft Home
- Property has 3 Levels
- Traditional Floor Plan
- Ceiling Fan
- 1 Fireplace
- Sliding Doors
- Formal Dining Room
- Basement
- Front Basement Entry
Kitchen
- Electric Oven or Range
- Built-In Microwave
- Ice Maker
- Dishwasher
- Stainless Steel Appliances
- Disposal
Flooring
- Wood
- Wall to Wall Carpet
- Luxury Vinyl Plank Tile
Bedrooms and Bathrooms
- 3 Bedrooms
- Bathtub with Shower
Laundry
- Laundry on main level
- Dryer
- Washer
Home Security
Utilities
- Central Air
- Heat Pump System
- Electric Water Heater
Additional Features
- Balcony
- Property is in good condition
Listing and Financial Details
- Assessor Parcel Number 17131387141
Community Details
Overview
- $30 Recreation Fee
- Association fees include common area maintenance, management, pool(s), reserve funds, snow removal, trash
- Glensford Condo Community
- Glensford Condo Subdivision
Recreation
- Tennis Courts
- Community Basketball Court
- Community Playground
- Community Pool
- Jogging Path
Pet Policy
- Pets Allowed
Security
- Fire and Smoke Detector
Map
Home Values in the Area
Average Home Value in this Area
Tax History
| Year | Tax Paid | Tax Assessment Tax Assessment Total Assessment is a certain percentage of the fair market value that is determined by local assessors to be the total taxable value of land and additions on the property. | Land | Improvement |
|---|---|---|---|---|
| 2024 | $4,230 | $258,533 | $0 | $0 |
| 2023 | $3,954 | $240,000 | $72,000 | $168,000 |
| 2022 | $2,587 | $232,667 | $0 | $0 |
| 2021 | $3,262 | $225,333 | $0 | $0 |
| 2020 | $2,992 | $218,000 | $65,400 | $152,600 |
| 2019 | $3,143 | $197,000 | $0 | $0 |
| 2018 | $2,913 | $176,000 | $0 | $0 |
| 2017 | $2,680 | $155,000 | $0 | $0 |
| 2016 | -- | $155,000 | $0 | $0 |
| 2015 | $3,934 | $155,000 | $0 | $0 |
| 2014 | $3,934 | $166,000 | $0 | $0 |
Property History
| Date | Event | Price | Change | Sq Ft Price |
|---|---|---|---|---|
| 04/19/2025 04/19/25 | Pending | -- | -- | -- |
| 04/10/2025 04/10/25 | Price Changed | $365,000 | 0.0% | $201 / Sq Ft |
| 04/10/2025 04/10/25 | For Sale | $365,000 | -2.7% | $201 / Sq Ft |
| 03/26/2025 03/26/25 | Pending | -- | -- | -- |
| 03/14/2025 03/14/25 | For Sale | $375,000 | -- | $207 / Sq Ft |
Deed History
| Date | Type | Sale Price | Title Company |
|---|---|---|---|
| Deed | $137,000 | -- | |
| Deed | $123,000 | -- | |
| Deed | $135,700 | -- |
Mortgage History
| Date | Status | Loan Amount | Loan Type |
|---|---|---|---|
| Open | $168,000 | Credit Line Revolving | |
| Closed | $109,600 | New Conventional | |
| Previous Owner | $126,650 | No Value Available |
Similar Homes in Bowie, MD
Source: Bright MLS
MLS Number: MDPG2144462
APN: 13-1387141
- 4711 River Valley Way Unit 75
- 11411 Walpole Ct
- 4838 Brookstone Terrace Unit 9
- 11121 Superior Landing
- 4240 Glenn Dale Rd
- 11008 Annapolis Rd
- 4016 Ayden Ct
- 4714 Morning Glory Trail
- 11806 Point Way
- 4106 Lavender Ln
- 3902 Kencrest Ct
- 5203 Ashleigh Glen Ct
- 4309 Windflower Way
- 11904 Parallel Rd
- 1010 & 1012 Railroad Ave
- 10801 Electric Ave
- 4102 Sugarberry Ln
- 12200 Beechfield Dr Unit DOVER
- 12132 American Chestnut Rd
- 10308 Vista Hollow Way
