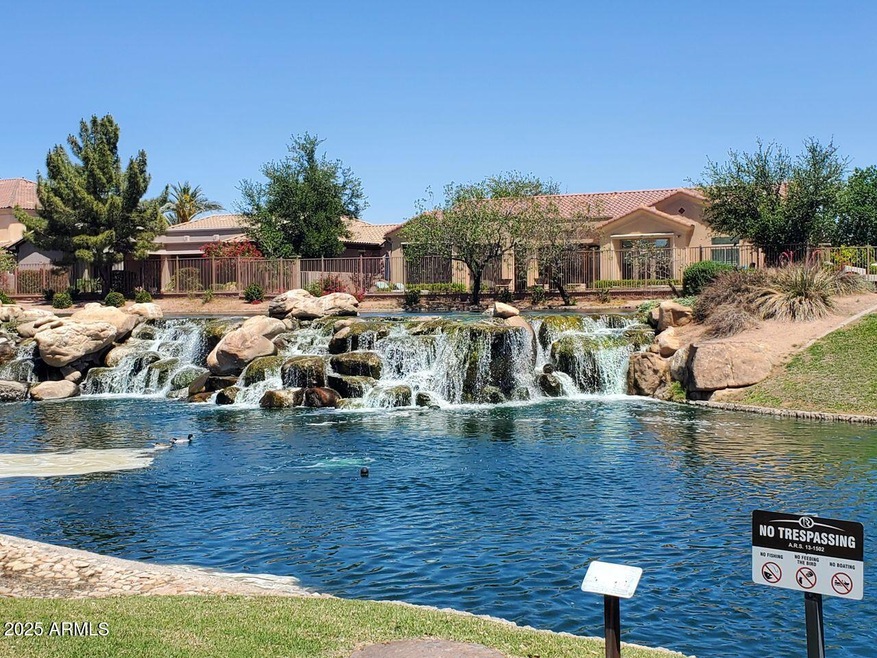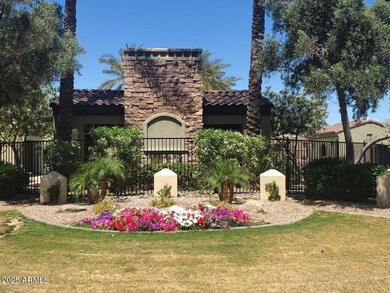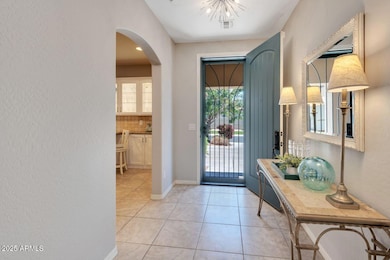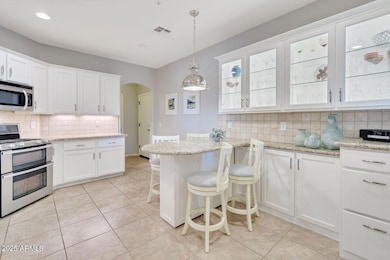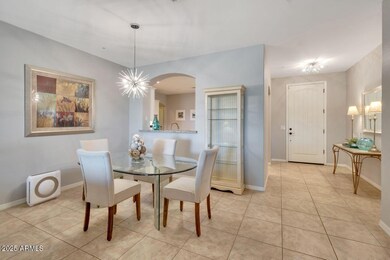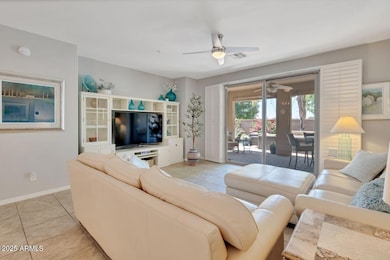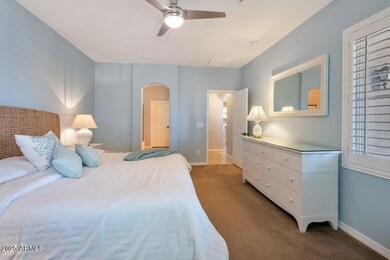
4700 S Fulton Ranch Blvd Unit 42 Chandler, AZ 85248
Ocotillo NeighborhoodEstimated payment $4,222/month
Highlights
- Clubhouse
- End Unit
- Heated Community Pool
- Fulton Elementary School Rated A
- Granite Countertops
- Fireplace
About This Home
LOCATION, LOCATION! Outstanding Move-In-Ready Townhome in Highly Sought-After, GATED, Lake Community of Crescent Falls at Fulton Ranch! SINGLE-LEVEL, no stairs. Updated & Highly Customized Kitchen w/ Slab-Granite Counters & Island, Stainless Appliances include Double Ovens & Gas Range. Large Walk-in Pantry, Abundance of Refinished White Glazed Cabinets w/ Pull-Out Shelving. UPDATED Lighting thru-out, Plantation Shutters, Porcelain Tile Flooring. GREATROOM Floor-plan w/ Split BDR Design. No one living behind you, Just Lush Trees & Beautiful Park. Very Large Primary Bedroom w/ Walk-in Shower & Huge Walk-in Closet. Inviting backyard is Lush w/ Desert Flowering Plants, a Fire-Pit, A Fabulous Lemon Tree. Covered Brick Paver Patio is Perfect for Sunsets entertaining & has Solar Privacy Shades. The Sunsets here are breath-taking! Community offers miles of trails for biking and hiking. Lakes and waterfalls thru-out all of Fulton Ranch, too. Community Heated Pool & Spa w/ Fireplace, BarBQ's and Ramadas.
Townhouse Details
Home Type
- Townhome
Est. Annual Taxes
- $2,487
Year Built
- Built in 2012
Lot Details
- 6,494 Sq Ft Lot
- End Unit
- 1 Common Wall
- Desert faces the front and back of the property
- Block Wall Fence
- Front and Back Yard Sprinklers
- Sprinklers on Timer
HOA Fees
- $511 Monthly HOA Fees
Parking
- 2 Car Garage
Home Design
- Wood Frame Construction
- Tile Roof
- Stucco
Interior Spaces
- 1,804 Sq Ft Home
- 1-Story Property
- Ceiling height of 9 feet or more
- Ceiling Fan
- Fireplace
- Double Pane Windows
- ENERGY STAR Qualified Windows
- Security System Owned
Kitchen
- Eat-In Kitchen
- Built-In Microwave
- Kitchen Island
- Granite Countertops
Flooring
- Carpet
- Tile
Bedrooms and Bathrooms
- 3 Bedrooms
- Primary Bathroom is a Full Bathroom
- 2 Bathrooms
- Dual Vanity Sinks in Primary Bathroom
- Bathtub With Separate Shower Stall
Schools
- Basha Elementary School
- Bogle Junior High School
- Hamilton High School
Utilities
- Cooling Available
- Heating System Uses Natural Gas
- Water Softener
- High Speed Internet
- Cable TV Available
Additional Features
- No Interior Steps
- Fire Pit
Listing and Financial Details
- Tax Lot 42
- Assessor Parcel Number 303-54-452
Community Details
Overview
- Association fees include insurance, pest control, ground maintenance, street maintenance, front yard maint, maintenance exterior
- Ccmc Association, Phone Number (480) 422-0888
- Fulton Ranch HOA, Phone Number (866) 244-2262
- Association Phone (866) 244-2262
- Built by CACHET
- Crescent Falls At Fulton Ranch Subdivision, Move In Ready! Floorplan
Amenities
- Clubhouse
- Recreation Room
Recreation
- Community Playground
- Heated Community Pool
- Community Spa
- Bike Trail
Map
Home Values in the Area
Average Home Value in this Area
Tax History
| Year | Tax Paid | Tax Assessment Tax Assessment Total Assessment is a certain percentage of the fair market value that is determined by local assessors to be the total taxable value of land and additions on the property. | Land | Improvement |
|---|---|---|---|---|
| 2025 | $2,487 | $38,739 | -- | -- |
| 2024 | $2,915 | $36,894 | -- | -- |
| 2023 | $2,915 | $39,830 | $7,960 | $31,870 |
| 2022 | $2,812 | $35,430 | $7,080 | $28,350 |
| 2021 | $2,948 | $34,870 | $6,970 | $27,900 |
| 2020 | $2,934 | $33,330 | $6,660 | $26,670 |
| 2019 | $2,822 | $31,330 | $6,260 | $25,070 |
| 2018 | $2,733 | $29,860 | $5,970 | $23,890 |
| 2017 | $2,547 | $28,130 | $5,620 | $22,510 |
| 2016 | $2,454 | $28,250 | $5,650 | $22,600 |
| 2015 | $2,378 | $25,810 | $5,160 | $20,650 |
Property History
| Date | Event | Price | Change | Sq Ft Price |
|---|---|---|---|---|
| 04/21/2025 04/21/25 | For Sale | $629,000 | -- | $349 / Sq Ft |
Deed History
| Date | Type | Sale Price | Title Company |
|---|---|---|---|
| Warranty Deed | $315,000 | Equity Title Agency Inc | |
| Special Warranty Deed | $270,365 | Stewart Title & Trust Of Pho |
Mortgage History
| Date | Status | Loan Amount | Loan Type |
|---|---|---|---|
| Open | $100,000 | Credit Line Revolving | |
| Closed | $252,000 | New Conventional | |
| Closed | $252,000 | New Conventional | |
| Previous Owner | $255,254 | New Conventional |
Similar Homes in Chandler, AZ
Source: Arizona Regional Multiple Listing Service (ARMLS)
MLS Number: 6857020
APN: 303-54-452
- 4700 S Fulton Ranch Blvd Unit 62
- 560 W Powell Way
- 4777 S Fulton Ranch Blvd Unit 1024
- 4777 S Fulton Ranch Blvd Unit 1032
- 4777 S Fulton Ranch Blvd Unit 1029
- 4777 S Fulton Ranch Blvd Unit 1050
- 4777 S Fulton Ranch Blvd Unit 2101
- 4777 S Fulton Ranch Blvd Unit 1103
- 4777 S Fulton Ranch Blvd Unit 1098
- 4777 S Fulton Ranch Blvd Unit 2071
- 610 W Tonto Dr
- 721 W Cherrywood Dr
- 511 W Cherrywood Dr
- 205 W Blue Ridge Way
- 4376 S Santiago Way
- 844 W Beechnut Dr
- 665 W Beechnut Dr
- 835 W Beechnut Dr
- 4901 S Vista Place
- 4103 S Pleasant Place
