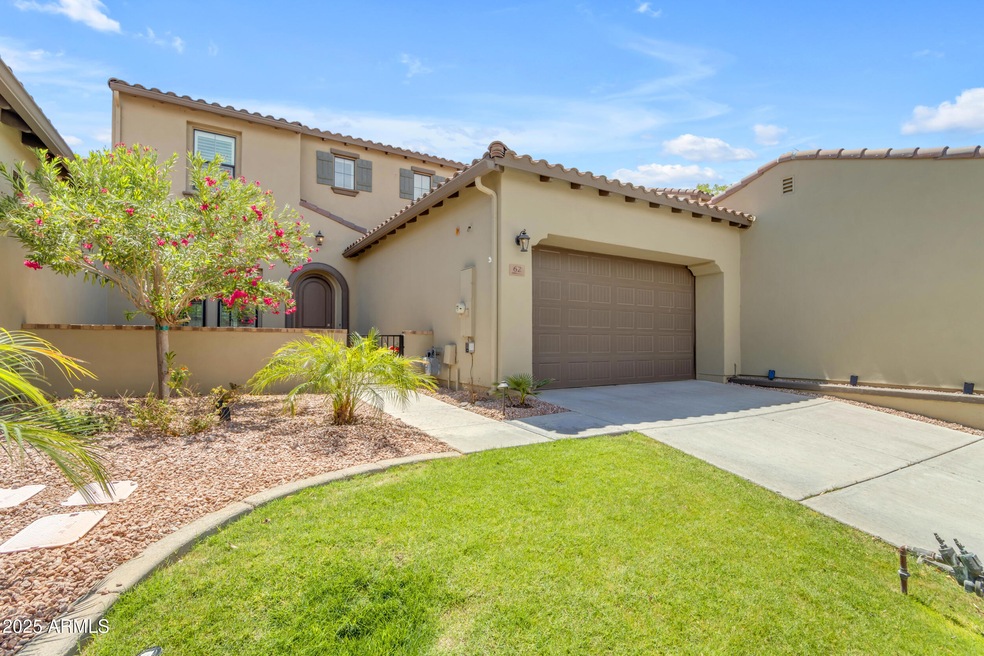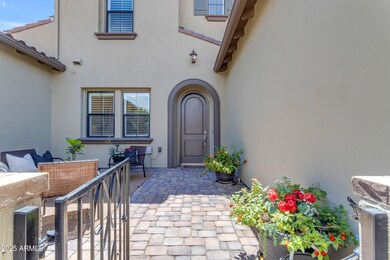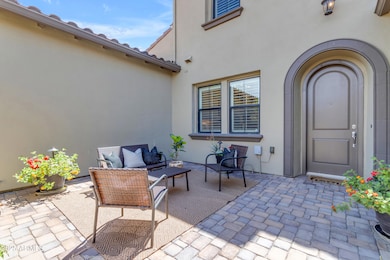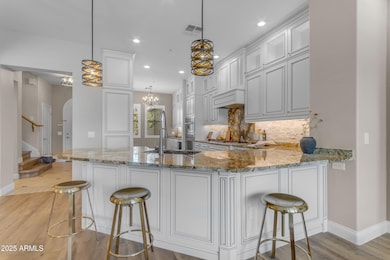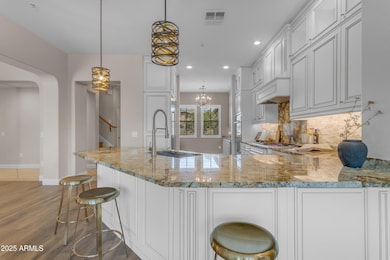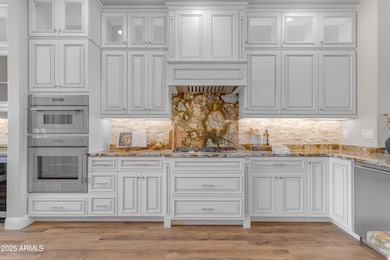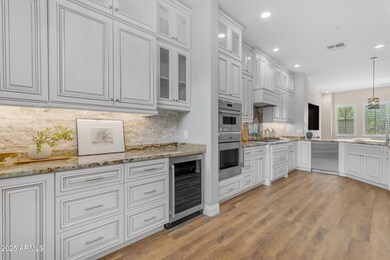
4700 S Fulton Ranch Blvd Unit 62 Chandler, AZ 85248
Ocotillo NeighborhoodEstimated payment $4,878/month
Highlights
- Waterfront
- Wood Flooring
- Granite Countertops
- Fulton Elementary School Rated A
- Santa Barbara Architecture
- Private Yard
About This Home
Move in and enjoy instant equity based on a recent appraisal!Nestled in Chandler's highly sought-after master-planned community of Fulton Ranch, this meticulously maintained, turnkey home is available due to a homeowner relocation. A grand, palm-lined drive welcomes you into Crescent Falls—a private, gated neighborhood where waterfront homes rarely come to market.Just steps from the pool, walking trails, and park, this home combines location and lifestyle. The 2022 full remodel features a chef's kitchen with Wolf, Cove, and Sub-Zero appliances. Upstairs, the spacious primary suite includes a private balcony with water views and a custom walk-in closet. This unique model offers an extended front porch, private gate to the walking path, and custom garage cabinets housing a tankless water heater.All this, just minutes from the I-10, 202, and 101 freeways, Intel, shopping, dining, and everything Chandler has to offer.
Townhouse Details
Home Type
- Townhome
Est. Annual Taxes
- $2,614
Year Built
- Built in 2006
Lot Details
- 4,001 Sq Ft Lot
- Waterfront
- Two or More Common Walls
- Desert faces the front and back of the property
- Wrought Iron Fence
- Block Wall Fence
- Artificial Turf
- Front and Back Yard Sprinklers
- Sprinklers on Timer
- Private Yard
- Grass Covered Lot
HOA Fees
- $483 Monthly HOA Fees
Parking
- 2 Car Garage
Home Design
- Santa Barbara Architecture
- Brick Exterior Construction
- Wood Frame Construction
- Tile Roof
- Stucco
Interior Spaces
- 2,485 Sq Ft Home
- 2-Story Property
- Ceiling height of 9 feet or more
- Ceiling Fan
- Double Pane Windows
- Living Room with Fireplace
- Security System Owned
- Washer and Dryer Hookup
Kitchen
- Kitchen Updated in 2022
- Eat-In Kitchen
- Gas Cooktop
- Built-In Microwave
- Granite Countertops
Flooring
- Floors Updated in 2022
- Wood
- Stone
- Tile
Bedrooms and Bathrooms
- 3 Bedrooms
- Bathroom Updated in 2022
- Primary Bathroom is a Full Bathroom
- 2.5 Bathrooms
- Dual Vanity Sinks in Primary Bathroom
Eco-Friendly Details
- ENERGY STAR Qualified Equipment
Outdoor Features
- Balcony
- Built-In Barbecue
Schools
- Basha Elementary School
- Bogle Junior High School
- Hamilton High School
Utilities
- Cooling System Updated in 2022
- Cooling Available
- Heating Available
- Plumbing System Updated in 2022
- Tankless Water Heater
- Water Softener
- High Speed Internet
- Cable TV Available
Listing and Financial Details
- Tax Lot 62
- Assessor Parcel Number 303-54-472
Community Details
Overview
- Association fees include insurance, pest control, ground maintenance, front yard maint, maintenance exterior
- Trestle Mgt Association, Phone Number (480) 422-0888
- Fulton Ranch HOA, Phone Number (480) 921-7500
- Association Phone (480) 921-7500
- Built by Cachet Homes
- Crescent Falls At Fulton Ranch Replat Subdivision, Remodeled Floorplan
Recreation
- Heated Community Pool
- Community Spa
- Bike Trail
Map
Home Values in the Area
Average Home Value in this Area
Tax History
| Year | Tax Paid | Tax Assessment Tax Assessment Total Assessment is a certain percentage of the fair market value that is determined by local assessors to be the total taxable value of land and additions on the property. | Land | Improvement |
|---|---|---|---|---|
| 2025 | $2,614 | $34,022 | -- | -- |
| 2024 | $3,830 | $32,402 | -- | -- |
| 2023 | $3,830 | $47,060 | $9,410 | $37,650 |
| 2022 | $3,690 | $43,220 | $8,640 | $34,580 |
| 2021 | $4,410 | $41,110 | $8,220 | $32,890 |
| 2020 | $4,385 | $39,970 | $7,990 | $31,980 |
| 2019 | $4,231 | $39,780 | $7,950 | $31,830 |
| 2018 | $4,111 | $36,660 | $7,330 | $29,330 |
| 2017 | $3,862 | $37,650 | $7,530 | $30,120 |
| 2016 | $3,730 | $37,180 | $7,430 | $29,750 |
| 2015 | $3,577 | $34,370 | $6,870 | $27,500 |
Property History
| Date | Event | Price | Change | Sq Ft Price |
|---|---|---|---|---|
| 04/21/2025 04/21/25 | For Sale | $749,900 | -- | $302 / Sq Ft |
Deed History
| Date | Type | Sale Price | Title Company |
|---|---|---|---|
| Warranty Deed | $775,000 | Magnus Title Agency | |
| Warranty Deed | $530,000 | First American Title Ins Co | |
| Interfamily Deed Transfer | -- | First American Title Ins Co | |
| Interfamily Deed Transfer | -- | First American Title Ins Co | |
| Special Warranty Deed | $729,791 | Stewart Title & Trust Of Pho |
Mortgage History
| Date | Status | Loan Amount | Loan Type |
|---|---|---|---|
| Open | $658,750 | New Conventional |
Similar Homes in Chandler, AZ
Source: Arizona Regional Multiple Listing Service (ARMLS)
MLS Number: 6855575
APN: 303-54-472
- 560 W Powell Way
- 4777 S Fulton Ranch Blvd Unit 1024
- 4777 S Fulton Ranch Blvd Unit 1032
- 4777 S Fulton Ranch Blvd Unit 1029
- 4777 S Fulton Ranch Blvd Unit 1050
- 4777 S Fulton Ranch Blvd Unit 2101
- 4777 S Fulton Ranch Blvd Unit 1103
- 4777 S Fulton Ranch Blvd Unit 1098
- 4777 S Fulton Ranch Blvd Unit 2071
- 610 W Tonto Dr
- 741 W Cherrywood Dr
- 721 W Cherrywood Dr
- 511 W Cherrywood Dr
- 205 W Blue Ridge Way
- 4376 S Santiago Way
- 844 W Beechnut Dr
- 665 W Beechnut Dr
- 835 W Beechnut Dr
- 4901 S Vista Place
- 4103 S Pleasant Place
