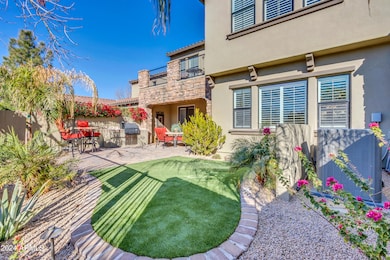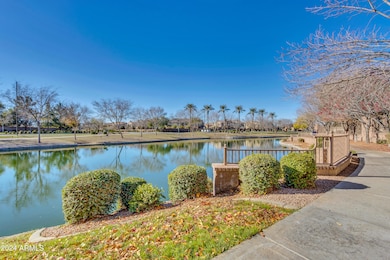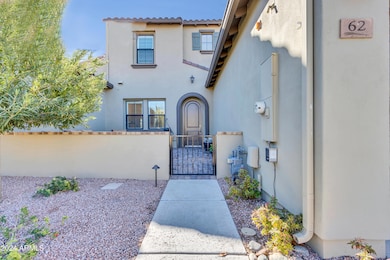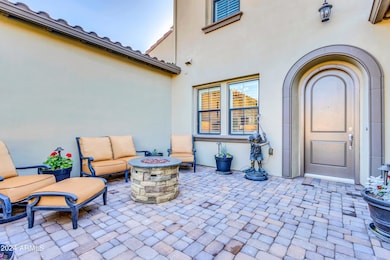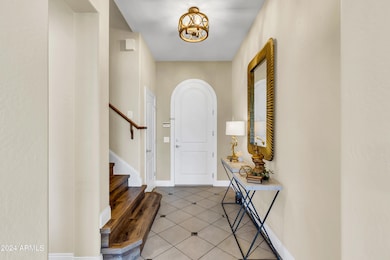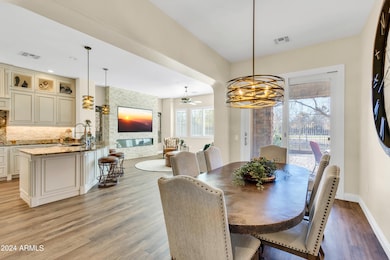
4700 S Fulton Ranch Blvd Unit 62 Chandler, AZ 85248
Ocotillo NeighborhoodHighlights
- Gated Community
- Waterfront
- Wood Flooring
- Fulton Elementary School Rated A
- Community Lake
- Santa Barbara Architecture
About This Home
As of August 2024***DESIRED FULTON RANCH***CRESCENT FALLS***GATED COMMUNITY***ABSOLUTELY NO EXPENSE SPARED***OVER $400K SPENT ON COMPLETE REMODEL&UPGRADES***WATER LOT***BEST N/S LOT IN THE COMMUNITY***LAKE VIEWS***LUXURY&QUALITY,CUSTOM FEATURES YOU WILL FIND IN MULTI-MILLION DOLLAR HOMES***DECORATOR TOUCHES THROUGHOUT***FORMER MODEL HOME W/TOTAL REMODEL***CUSTOM GOURMET KITCHEN W/TOP OF THE LINE APPLIANCES,CUSTOM CABINETS&GRANITE COUNTER TOPS***CUSTOM CABINETS IN PRIMARY BEDROOM CLOSET,BATHROOMS&LAUNDRY***NEW FIXTURES&LIGHTING***NEW HVAC SYSTEM***CUSTOM CABINETS IN GARAGE&EPOXY FLOORS***NEW PROFESSIONAL LANDSCAPING***BUILT-IN BBQ***PRIVATE YARD W/COVERED PATIO***COMMUNITY POOL&SPA***THE LIST GOES ON***THE ''PERFECT'' LOCK&LEAVE RESIDENCE***AS GOOD AS IT GETS***MUST SEE ALL THIS HOME HAS TO OFFER***
Townhouse Details
Home Type
- Townhome
Est. Annual Taxes
- $3,830
Year Built
- Built in 2006
Lot Details
- 4,001 Sq Ft Lot
- Waterfront
- Two or More Common Walls
- Desert faces the front and back of the property
- Wrought Iron Fence
- Block Wall Fence
- Artificial Turf
- Front and Back Yard Sprinklers
- Sprinklers on Timer
- Private Yard
- Grass Covered Lot
HOA Fees
- $483 Monthly HOA Fees
Parking
- 2 Car Direct Access Garage
- Garage Door Opener
Home Design
- Santa Barbara Architecture
- Brick Exterior Construction
- Wood Frame Construction
- Tile Roof
- Stucco
Interior Spaces
- 2,485 Sq Ft Home
- 2-Story Property
- Ceiling height of 9 feet or more
- Ceiling Fan
- Double Pane Windows
- Living Room with Fireplace
- Security System Owned
Kitchen
- Kitchen Updated in 2022
- Eat-In Kitchen
- Gas Cooktop
- Built-In Microwave
- Granite Countertops
Flooring
- Floors Updated in 2022
- Wood
- Stone
- Tile
Bedrooms and Bathrooms
- 3 Bedrooms
- Bathroom Updated in 2022
- Primary Bathroom is a Full Bathroom
- 2.5 Bathrooms
- Dual Vanity Sinks in Primary Bathroom
Eco-Friendly Details
- ENERGY STAR Qualified Equipment for Heating
Outdoor Features
- Balcony
- Covered patio or porch
- Built-In Barbecue
Schools
- Basha Elementary School
- Bogle Junior High School
- Hamilton High School
Utilities
- Cooling System Updated in 2022
- Refrigerated Cooling System
- Heating Available
- Plumbing System Updated in 2022
- Tankless Water Heater
- Water Softener
- High Speed Internet
- Cable TV Available
Listing and Financial Details
- Tax Lot 62
- Assessor Parcel Number 303-54-472
Community Details
Overview
- Association fees include insurance, pest control, ground maintenance, front yard maint, maintenance exterior
- Trestle Mgt Association, Phone Number (480) 422-0888
- Fulton Ranch HOA, Phone Number (480) 921-7500
- Association Phone (480) 921-7500
- Built by CACHET HOMES
- Crescent Falls At Fulton Ranch Replat Subdivision, Remodeled Floorplan
- Community Lake
Recreation
- Heated Community Pool
- Community Spa
- Bike Trail
Security
- Gated Community
- Fire Sprinkler System
Map
Home Values in the Area
Average Home Value in this Area
Property History
| Date | Event | Price | Change | Sq Ft Price |
|---|---|---|---|---|
| 08/20/2024 08/20/24 | Sold | $775,000 | -3.0% | $312 / Sq Ft |
| 06/11/2024 06/11/24 | Price Changed | $799,000 | -7.0% | $322 / Sq Ft |
| 04/04/2024 04/04/24 | Price Changed | $859,000 | -4.4% | $346 / Sq Ft |
| 02/20/2024 02/20/24 | Price Changed | $899,000 | -8.7% | $362 / Sq Ft |
| 01/12/2024 01/12/24 | For Sale | $985,000 | 0.0% | $396 / Sq Ft |
| 10/15/2021 10/15/21 | Rented | $2,995 | 0.0% | -- |
| 10/08/2021 10/08/21 | Under Contract | -- | -- | -- |
| 09/24/2021 09/24/21 | For Rent | $2,995 | +49.8% | -- |
| 08/14/2015 08/14/15 | Rented | $2,000 | 0.0% | -- |
| 08/03/2015 08/03/15 | Off Market | $2,000 | -- | -- |
| 07/08/2015 07/08/15 | For Rent | $2,000 | 0.0% | -- |
| 08/08/2013 08/08/13 | Rented | $2,000 | 0.0% | -- |
| 07/11/2013 07/11/13 | Under Contract | -- | -- | -- |
| 07/11/2013 07/11/13 | For Rent | $2,000 | -- | -- |
Tax History
| Year | Tax Paid | Tax Assessment Tax Assessment Total Assessment is a certain percentage of the fair market value that is determined by local assessors to be the total taxable value of land and additions on the property. | Land | Improvement |
|---|---|---|---|---|
| 2025 | $2,614 | $34,022 | -- | -- |
| 2024 | $3,830 | $32,402 | -- | -- |
| 2023 | $3,830 | $47,060 | $9,410 | $37,650 |
| 2022 | $3,690 | $43,220 | $8,640 | $34,580 |
| 2021 | $4,410 | $41,110 | $8,220 | $32,890 |
| 2020 | $4,385 | $39,970 | $7,990 | $31,980 |
| 2019 | $4,231 | $39,780 | $7,950 | $31,830 |
| 2018 | $4,111 | $36,660 | $7,330 | $29,330 |
| 2017 | $3,862 | $37,650 | $7,530 | $30,120 |
| 2016 | $3,730 | $37,180 | $7,430 | $29,750 |
| 2015 | $3,577 | $34,370 | $6,870 | $27,500 |
Mortgage History
| Date | Status | Loan Amount | Loan Type |
|---|---|---|---|
| Open | $658,750 | New Conventional |
Deed History
| Date | Type | Sale Price | Title Company |
|---|---|---|---|
| Warranty Deed | $775,000 | Magnus Title Agency | |
| Warranty Deed | $530,000 | First American Title Ins Co | |
| Interfamily Deed Transfer | -- | First American Title Ins Co | |
| Interfamily Deed Transfer | -- | First American Title Ins Co | |
| Special Warranty Deed | $729,791 | Stewart Title & Trust Of Pho |
Similar Homes in Chandler, AZ
Source: Arizona Regional Multiple Listing Service (ARMLS)
MLS Number: 6648205
APN: 303-54-472
- 4700 S Fulton Ranch Blvd Unit 62
- 4777 S Fulton Ranch Blvd Unit 1024
- 4777 S Fulton Ranch Blvd Unit 1032
- 4777 S Fulton Ranch Blvd Unit 1029
- 4777 S Fulton Ranch Blvd Unit 1050
- 4777 S Fulton Ranch Blvd Unit 2101
- 4777 S Fulton Ranch Blvd Unit 1103
- 4777 S Fulton Ranch Blvd Unit 1098
- 4777 S Fulton Ranch Blvd Unit 2071
- 560 W Powell Way
- 741 W Cherrywood Dr
- 721 W Cherrywood Dr
- 610 W Tonto Dr
- 511 W Cherrywood Dr
- 205 W Blue Ridge Way
- 844 W Beechnut Dr
- 665 W Beechnut Dr
- 835 W Beechnut Dr
- 4376 S Santiago Way
- 10346 E Cherrywood Ct Unit 45C

