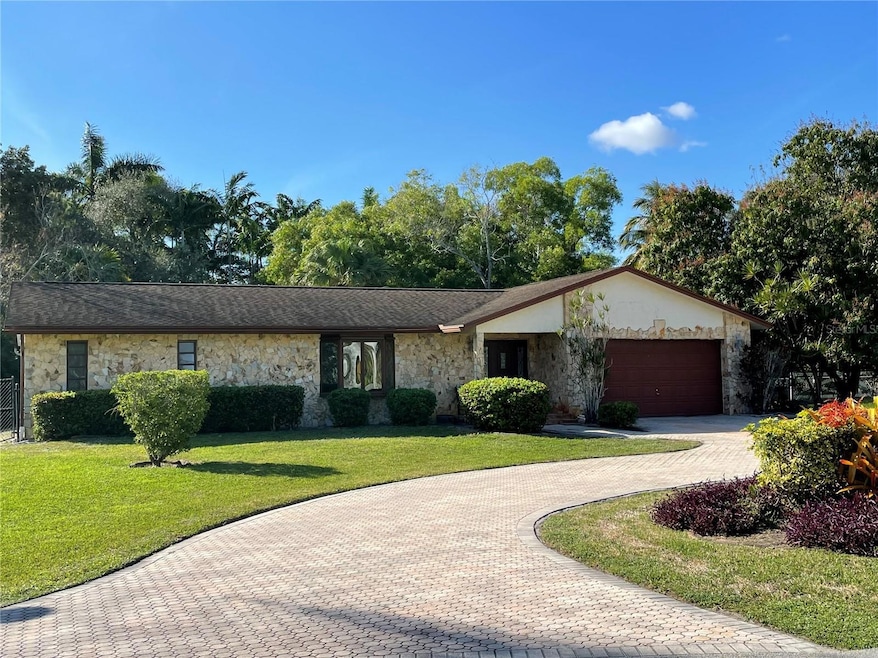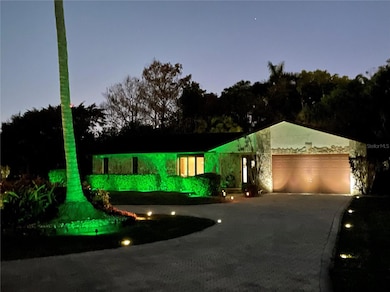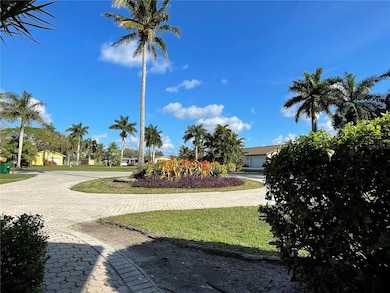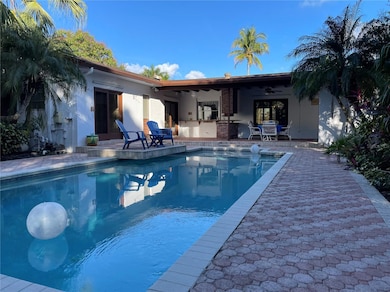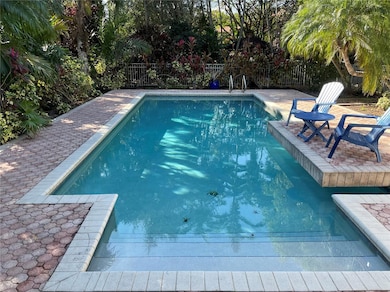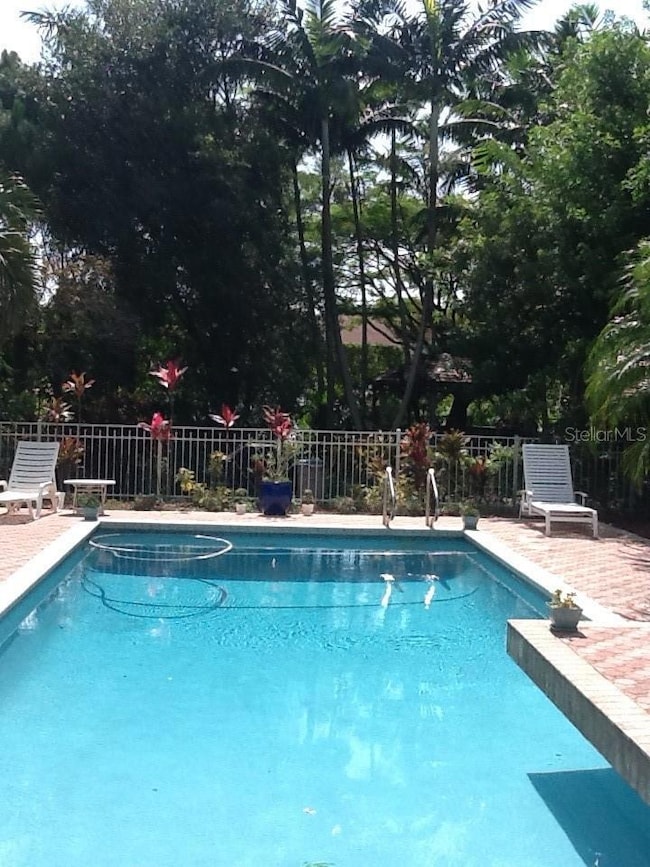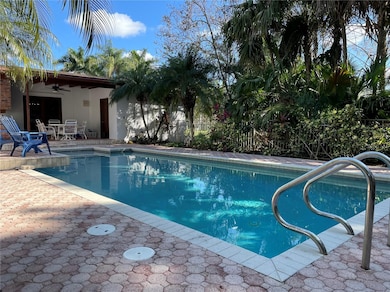
Estimated payment $5,594/month
Highlights
- Very Popular Property
- Access To Pond
- Home fronts a pond
- Griffin Elementary School Rated A-
- In Ground Pool
- Pond View
About This Home
Your Private Oasis Awaits! Tucked away on a quiet, private dead-end street, this spacious 4-bedroom home offers the perfect blend of tranquility and potential. Nestled on an expansive lot in a secluded neighborhood, you'll find plenty of room to spread out, relax, and make this home your own. Step inside to discover generous living and family rooms, ideal for gathering with loved ones. Outside, your personal paradise awaits—a covered lanai and large pool create an inviting outdoor retreat, perfect for year-round enjoyment. Need a quiet escape? Wander into your own private sanctuary, where a charming covered gazebo invites you to unwind with your favorite book, surrounded by lush landscaping. For those who love nature, the small lake bordering the property provides a picturesque backdrop for soaking up the Florida sunshine. Whether you're looking for a peaceful haven or an incredible opportunity to remodel in a highly sought-after area, this home offers endless possibilities. New Roof, New Hot Water Heater, New Gutters, New Exterior Paint. Seller says, "Greatest place I’ve lived out of 20 places in 3 countries—neighborhood has only 12 houses, very quite, wonderful neighbors." Don't miss your chance to create something special—schedule your showing today! Realtors—this listing is in StellarMLS and MLS Advantage.
Home Details
Home Type
- Single Family
Est. Annual Taxes
- $4,632
Year Built
- Built in 1974
Lot Details
- 0.85 Acre Lot
- Home fronts a pond
- East Facing Home
- Chain Link Fence
- Mature Landscaping
- Landscaped with Trees
- Property is zoned A-1
Parking
- 2 Car Attached Garage
Home Design
- Ranch Style House
- Slab Foundation
- Shingle Roof
- Block Exterior
- Stucco
Interior Spaces
- 2,252 Sq Ft Home
- Sliding Doors
- Family Room with Fireplace
- Separate Formal Living Room
- Formal Dining Room
- Pond Views
- Laundry in Garage
Flooring
- Tile
- Luxury Vinyl Tile
Bedrooms and Bathrooms
- 4 Bedrooms
- Split Bedroom Floorplan
- Closet Cabinetry
- Walk-In Closet
- 2 Full Bathrooms
Pool
- In Ground Pool
- Saltwater Pool
Outdoor Features
- Access To Pond
- Covered patio or porch
- Gazebo
- Outdoor Storage
- Private Mailbox
Utilities
- Central Heating and Cooling System
- Well
- Electric Water Heater
- Septic Tank
- Private Sewer
- Phone Available
- Cable TV Available
Community Details
- No Home Owners Association
- Newmans Survey Subdivision
Listing and Financial Details
- Visit Down Payment Resource Website
- Legal Lot and Block A / 25
- Assessor Parcel Number 50-41-30-01-0015
Map
Home Values in the Area
Average Home Value in this Area
Tax History
| Year | Tax Paid | Tax Assessment Tax Assessment Total Assessment is a certain percentage of the fair market value that is determined by local assessors to be the total taxable value of land and additions on the property. | Land | Improvement |
|---|---|---|---|---|
| 2025 | $4,632 | $256,610 | -- | -- |
| 2024 | $4,508 | $249,380 | -- | -- |
| 2023 | $4,508 | $242,120 | $0 | $0 |
| 2022 | $4,131 | $235,070 | $0 | $0 |
| 2021 | $4,051 | $228,230 | $0 | $0 |
| 2020 | $4,061 | $225,080 | $0 | $0 |
| 2019 | $3,918 | $220,020 | $0 | $0 |
| 2018 | $3,771 | $215,920 | $0 | $0 |
| 2017 | $3,669 | $211,480 | $0 | $0 |
| 2016 | $3,622 | $207,140 | $0 | $0 |
| 2015 | $3,693 | $205,710 | $0 | $0 |
| 2014 | $3,708 | $204,080 | $0 | $0 |
| 2013 | -- | $333,700 | $111,270 | $222,430 |
Property History
| Date | Event | Price | Change | Sq Ft Price |
|---|---|---|---|---|
| 04/21/2025 04/21/25 | For Sale | $935,000 | -- | $415 / Sq Ft |
Deed History
| Date | Type | Sale Price | Title Company |
|---|---|---|---|
| Warranty Deed | -- | None Listed On Document |
Similar Homes in the area
Source: Stellar MLS
MLS Number: C7507358
APN: 50-41-30-01-0015
- 4281 SW 109th Ave
- 4780 Citrus Way
- 4851 SW 106th Ave
- 4212 SW 107th Way
- 5141 SW 109th Ave
- 4390 SW 122nd Terrace
- 11155 SW 40th St
- 4797 Hibbs Grove Terrace
- 5201 SW 113th Ave
- 4890 SW 104th Ave
- 4941 SW 104th Terrace
- 5210 SW 115th Ave
- 4451 SW 102nd Ave
- 11909 SW 48th Ct
- 5340 SW 115th Ave
- 12240 SW 44th St
- 11914 Green Oak Dr
- 10476 SW 52nd St
- 10410 SW 50th Place
- 11217 SW 56th Cir
