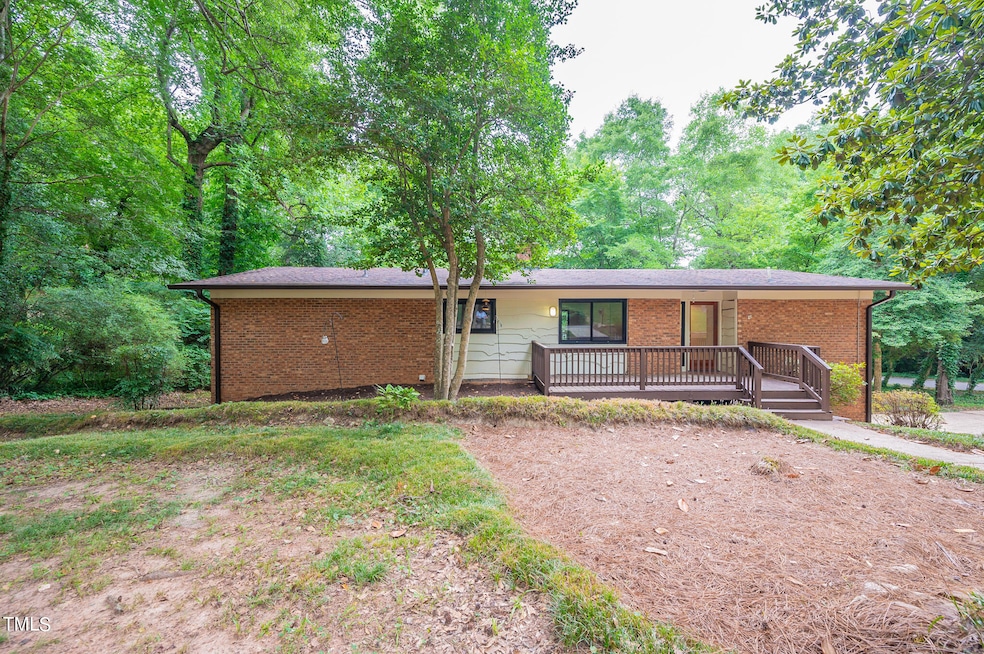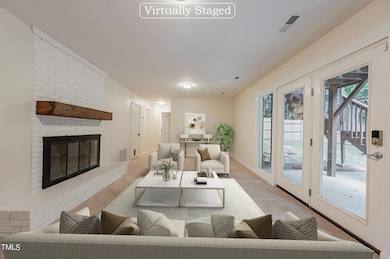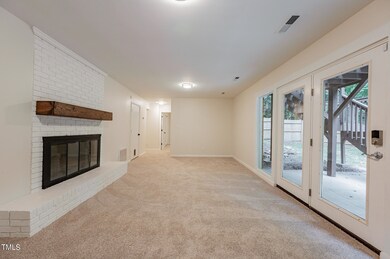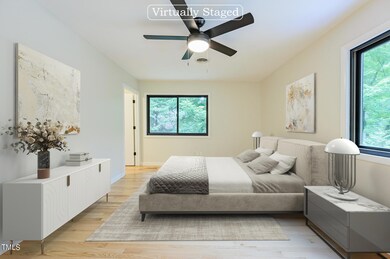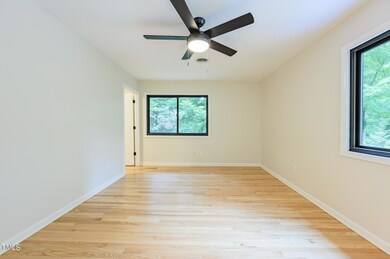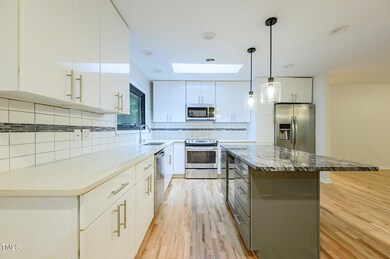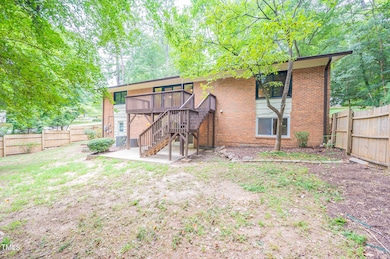
4700 Woodridge Dr Raleigh, NC 27612
Crabtree NeighborhoodHighlights
- Corner Lot
- No HOA
- Central Heating and Cooling System
- Stough Elementary School Rated A-
- 2 Car Attached Garage
- Wood Siding
About This Home
As of February 2025Welcome to a home that seamlessly blends comfort with elegance. At its heart is a beautifully crafted fireplace in the living room, complemented by a soothing neutral color palette throughout. The heart of the home, the kitchen, boasts a practical island, gleaming stainless steel appliances and an accent backsplash that adds character to the room. Step into the primary bedroom and discover an ample walk-in closet, ideal for organizing your wardrobe. Adjacent, the primary bathroom offers a separate tub and shower, transforming daily routines into spa-like experiences. Double sinks alleviate morning congestion, merging practicality with sophistication. Outside, the fenced backyard invites you to enjoy sunny weekends, while the patio and deck provides an ideal spot for BBQs, morning coffees, or quiet evenings under the stars. Embrace a serene, distinctive lifestyle where comfort reigns in every corner. Come and experience the inviting warmth of this thoughtfully designed property.
Home Details
Home Type
- Single Family
Est. Annual Taxes
- $3,662
Year Built
- Built in 1969
Lot Details
- 0.46 Acre Lot
- Corner Lot
Parking
- 2 Car Attached Garage
- 1 Open Parking Space
Home Design
- Brick Exterior Construction
- Shingle Roof
- Composition Roof
- Wood Siding
Interior Spaces
- 1-Story Property
- Wood Burning Fireplace
- Carpet
- Finished Basement
Bedrooms and Bathrooms
- 5 Bedrooms
- 3 Full Bathrooms
Schools
- Stough Elementary School
- Oberlin Middle School
- Broughton High School
Utilities
- Central Heating and Cooling System
Community Details
- No Home Owners Association
- Glen Forest Subdivision
Listing and Financial Details
- Assessor Parcel Number 0786.16827596 0012311
Map
Home Values in the Area
Average Home Value in this Area
Property History
| Date | Event | Price | Change | Sq Ft Price |
|---|---|---|---|---|
| 02/28/2025 02/28/25 | Sold | $609,000 | 0.0% | $246 / Sq Ft |
| 01/28/2025 01/28/25 | Pending | -- | -- | -- |
| 10/17/2024 10/17/24 | Price Changed | $609,000 | -1.1% | $246 / Sq Ft |
| 09/12/2024 09/12/24 | Price Changed | $616,000 | -2.4% | $249 / Sq Ft |
| 07/26/2024 07/26/24 | For Sale | $631,000 | -- | $255 / Sq Ft |
Tax History
| Year | Tax Paid | Tax Assessment Tax Assessment Total Assessment is a certain percentage of the fair market value that is determined by local assessors to be the total taxable value of land and additions on the property. | Land | Improvement |
|---|---|---|---|---|
| 2024 | $4,750 | $544,585 | $300,000 | $244,585 |
| 2023 | $3,663 | $334,191 | $125,000 | $209,191 |
| 2022 | $3,404 | $334,191 | $125,000 | $209,191 |
| 2021 | $2,825 | $288,321 | $125,000 | $163,321 |
| 2020 | $2,786 | $289,562 | $125,000 | $164,562 |
| 2019 | $2,917 | $249,967 | $110,000 | $139,967 |
| 2018 | $2,751 | $249,509 | $110,000 | $139,509 |
| 2017 | $2,616 | $249,509 | $110,000 | $139,509 |
| 2016 | $2,562 | $266,475 | $110,000 | $156,475 |
| 2015 | $2,581 | $247,296 | $104,000 | $143,296 |
| 2014 | $2,448 | $247,296 | $104,000 | $143,296 |
Mortgage History
| Date | Status | Loan Amount | Loan Type |
|---|---|---|---|
| Open | $243,600 | New Conventional | |
| Previous Owner | $420,000 | VA | |
| Previous Owner | $130,000 | New Conventional | |
| Previous Owner | $15,000 | Credit Line Revolving | |
| Previous Owner | $215,000 | Fannie Mae Freddie Mac | |
| Previous Owner | $162,000 | Unknown | |
| Previous Owner | $20,900 | Stand Alone Second | |
| Previous Owner | $167,200 | No Value Available | |
| Previous Owner | $46,000 | Credit Line Revolving | |
| Previous Owner | $165,600 | No Value Available |
Deed History
| Date | Type | Sale Price | Title Company |
|---|---|---|---|
| Warranty Deed | $609,000 | Os National Title | |
| Warranty Deed | $569,000 | None Listed On Document | |
| Warranty Deed | $420,000 | None Available | |
| Warranty Deed | $225,000 | None Available | |
| Warranty Deed | $239,000 | None Available | |
| Warranty Deed | $209,000 | -- | |
| Warranty Deed | $207,000 | -- |
Similar Homes in Raleigh, NC
Source: Doorify MLS
MLS Number: 10043690
APN: 0786.16-82-7596-000
- 4808 Glen Forest Dr
- 4804 Deerwood Dr
- 4815 Oak Park Rd
- 4340 Galax Dr
- 4808 Connell Dr
- 4120 Picardy Dr
- 5710 Glenwood Ave
- 5205 Rembert Dr
- 4804 Cypress Tree Ln
- 4095 Elk Creek Ln
- 4742 Cypress Tree Ln
- 4093 Elk Creek Ln
- 3924 Sunset Maple Ct
- 4081 Elk Creek Ln Unit 7
- 4240 Camden Woods Ct
- 4077 Elk Creek Ln
- 4724 Cypress Tree Ln
- 4075 Elk Creek Ln Unit 9
- 4073 Elk Creek Ln
- 4720 Cypress Tree Ln
