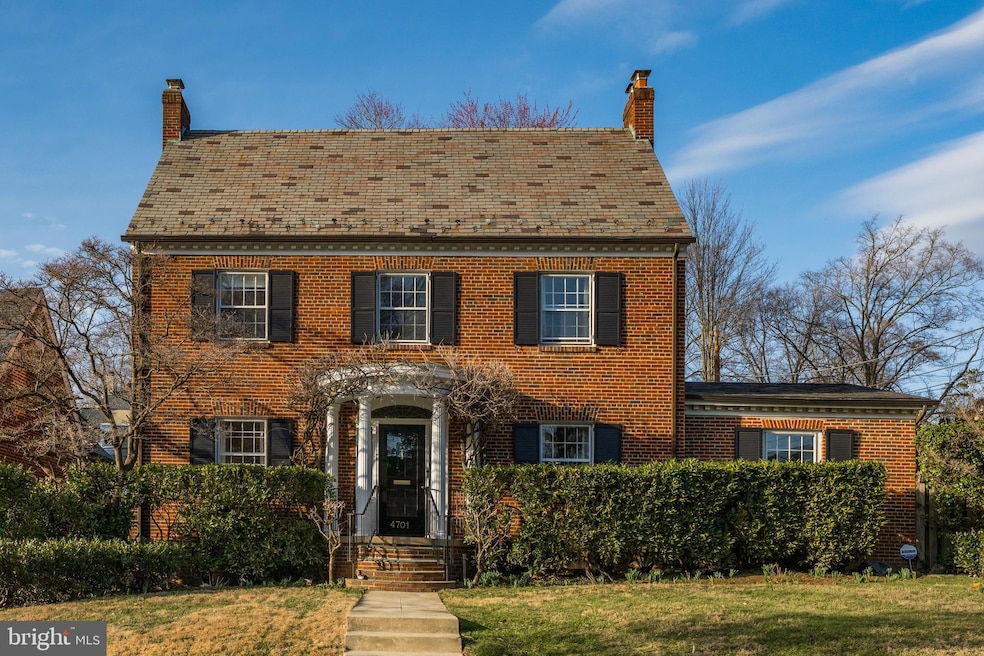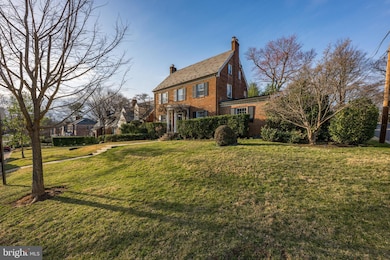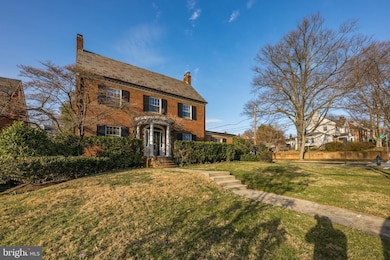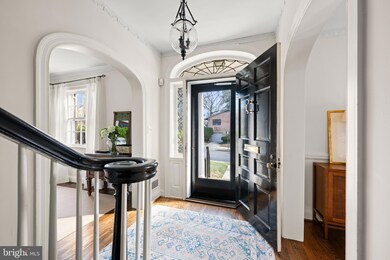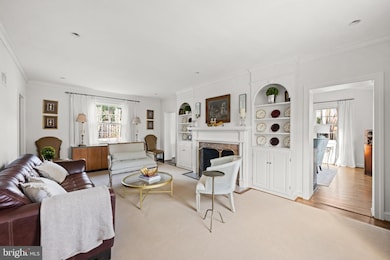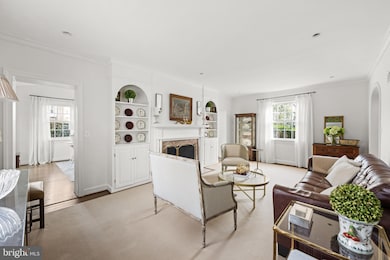
4701 Alton Place NW Washington, DC 20016
American University Park NeighborhoodEstimated payment $12,678/month
Highlights
- Colonial Architecture
- 2 Fireplaces
- 1 Car Detached Garage
- Janney Elementary School Rated A
- No HOA
- Forced Air Heating and Cooling System
About This Home
Nestled on a prime corner lot in sought-after American University Park, this stately 5-bedroom, 4.5-bathroom classic center-hall colonial offers approx. 3,750 sq. ft. of beautifully finished living space over four levels. Featuring generous room sizes, gleaming hardwood floors throughout, and abundant natural light , 4701 Alton Place seamlessly blends timeless charm with modern updates.
The main level welcomes you with a gracious living room, featuring a wood-burning fireplace and picturesque views of the private rear yard. A formal dining room provides the perfect setting for gatherings and celebrations. The kitchen, featuring newer stainless-steel appliances, opens to a charming breakfast nook with built-in storage bench seating. The true highlight of this level is the sun-drenched family/sunroom, where soaring cathedral ceilings, striking custom built-ins, and expansive windows create an inviting retreat. French doors lead to a spacious flagstone patio—ideal for entertaining or cozy nights by the firepit.
The second floor boasts a spacious primary suite with a walk-in closet and a beautifully renovated ensuite bath. Two additional well-proportioned bedrooms share a newly updated hall bath. The third floor impresses with terrific ceiling height, offering two generous bedrooms, each with walk-in closets, and another renovated full bath.
The walk-out lower level features a spacious recreation room with a 2nd wood-burning fireplace, a full bath, a laundry room, and a large utility/storage room, providing exceptional flexibility and functionality.
Outside, the fully fenced rear yard is a private oasis, complete with two flagstone patios and a new raised stone garden bed. The driveway off of 47th Street leads to a single-car garage, recently wired for electricity and outfitted with a newer garage door.
Perfectly located less than a mile from the Tenleytown Metro and just steps from Millie’s, Wagshal’s, Compass Coffee, and more, this home offers the ultimate blend of space, character, and convenience. In-bounds for Janney, Deal, and Jackson-Reed, this is an exceptional opportunity you won’t want to miss!
Home Details
Home Type
- Single Family
Est. Annual Taxes
- $12,092
Year Built
- Built in 1940
Lot Details
- 5,100 Sq Ft Lot
- Property is zoned R-1B
Parking
- 1 Car Detached Garage
- 1 Driveway Space
- Garage Door Opener
Home Design
- Colonial Architecture
- Brick Exterior Construction
- Block Foundation
- Slate Roof
Interior Spaces
- Property has 4 Levels
- 2 Fireplaces
Bedrooms and Bathrooms
- 5 Bedrooms
Basement
- Walk-Up Access
- Connecting Stairway
Schools
- Janney Elementary School
- Deal Junior High School
- Jackson-Reed High School
Utilities
- Forced Air Heating and Cooling System
- Natural Gas Water Heater
Community Details
- No Home Owners Association
- American University Park Subdivision
Listing and Financial Details
- Tax Lot 22
- Assessor Parcel Number 1534//0022
Map
Home Values in the Area
Average Home Value in this Area
Tax History
| Year | Tax Paid | Tax Assessment Tax Assessment Total Assessment is a certain percentage of the fair market value that is determined by local assessors to be the total taxable value of land and additions on the property. | Land | Improvement |
|---|---|---|---|---|
| 2024 | $12,092 | $1,509,660 | $636,630 | $873,030 |
| 2023 | $11,675 | $1,457,490 | $595,070 | $862,420 |
| 2022 | $11,175 | $1,393,450 | $559,620 | $833,830 |
| 2021 | $10,928 | $1,362,030 | $556,870 | $805,160 |
| 2020 | $10,706 | $1,335,190 | $540,350 | $794,840 |
| 2019 | $10,376 | $1,295,510 | $532,700 | $762,810 |
| 2018 | $10,197 | $1,273,010 | $0 | $0 |
| 2017 | $9,709 | $1,214,710 | $0 | $0 |
| 2016 | $9,442 | $1,182,510 | $0 | $0 |
| 2015 | $9,392 | $1,176,370 | $0 | $0 |
| 2014 | $9,316 | $1,166,160 | $0 | $0 |
Property History
| Date | Event | Price | Change | Sq Ft Price |
|---|---|---|---|---|
| 04/16/2025 04/16/25 | Pending | -- | -- | -- |
| 04/10/2025 04/10/25 | For Sale | $2,095,000 | +49.6% | $559 / Sq Ft |
| 12/13/2017 12/13/17 | Sold | $1,400,000 | -5.1% | $611 / Sq Ft |
| 10/14/2017 10/14/17 | Pending | -- | -- | -- |
| 10/14/2017 10/14/17 | For Sale | $1,475,000 | -- | $644 / Sq Ft |
Deed History
| Date | Type | Sale Price | Title Company |
|---|---|---|---|
| Special Warranty Deed | $1,400,000 | Paragon Title & Escrow Co | |
| Deed | $436,000 | -- |
Mortgage History
| Date | Status | Loan Amount | Loan Type |
|---|---|---|---|
| Open | $1,120,000 | New Conventional | |
| Previous Owner | $250,000 | Credit Line Revolving | |
| Previous Owner | $252,000 | New Conventional | |
| Previous Owner | $400,000 | Adjustable Rate Mortgage/ARM | |
| Previous Owner | $250,000 | Adjustable Rate Mortgage/ARM | |
| Previous Owner | $227,150 | New Conventional |
Similar Homes in Washington, DC
Source: Bright MLS
MLS Number: DCDC2190494
APN: 1534-0022
- 4520 Yuma St NW
- 4217 46th St NW
- 4927 Butterworth Place NW
- 4125 46th St NW
- 4821 Upton St NW
- 4700 Upton St NW Unit 3
- 4714 Upton St NW
- 4625 Tilden St NW
- 4324 Yuma St NW
- 4511 43rd Place NW
- 5015 Warren St NW
- 4615 Sedgwick St NW
- 4516 43rd St NW
- 5135 Yuma St NW
- 4304 River Rd NW
- 4821 Rodman St NW
- 4317 River Rd NW
- 4236 River Rd NW
- 4838 Park Ave
- 4224 Van Ness St NW
