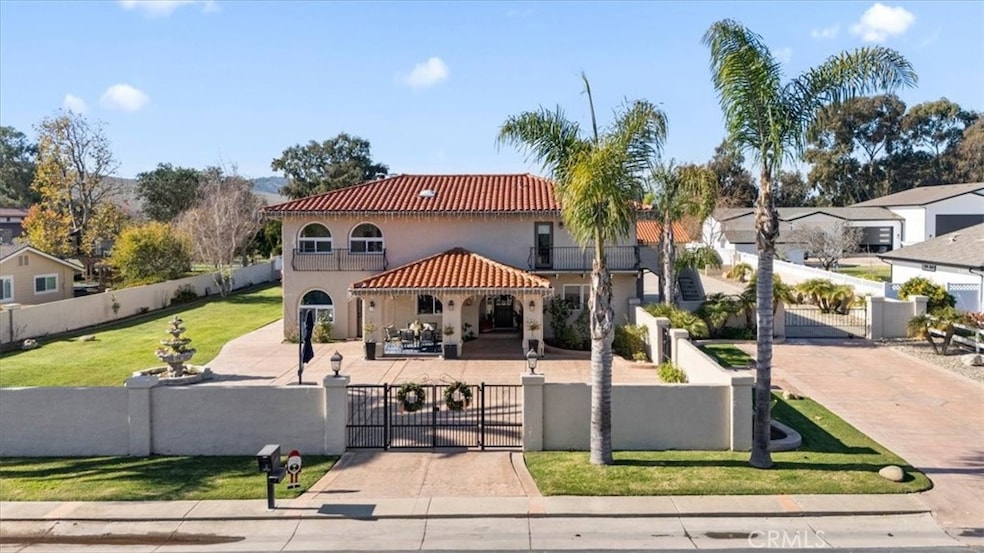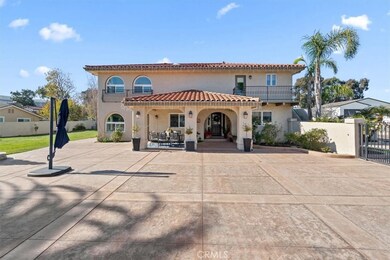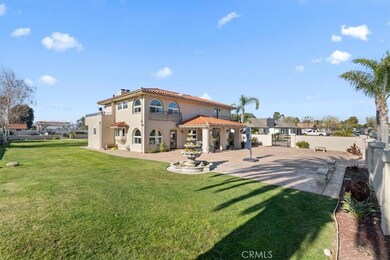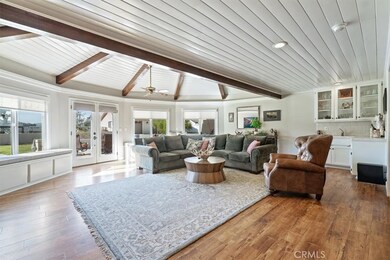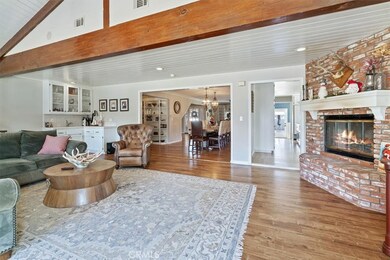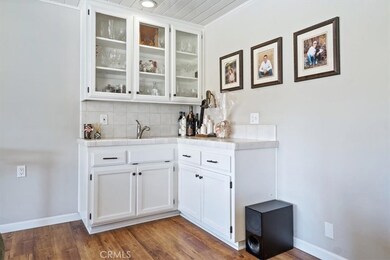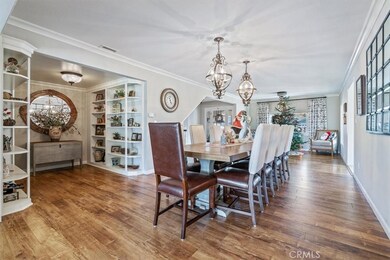
4701 Appaloosa Trail Santa Maria, CA 93455
Highlights
- 1 Acre Lot
- Bonus Room
- Patio
- Main Floor Bedroom
- Eat-In Kitchen
- Living Room
About This Home
As of February 2025Dreaming of having it all? Well, here it is! This stunning 4,000+ sq. ft. home sits on a picturesque acre of land in Westrails Estates in Orcutt. With no neighbors behind you, and access to the horse trail, it's a serene property. The kitchen is a chef’s delight with a large island, ample cabinetry, built in hutch and a convenient dumbwaiter to deliver goodies upstairs into the main suite. Situated adjacent to the kitchen is a light and bright sun room perfect for morning coffee or tea. The adjacent living room with cathedral ceilings, wet bar and pretty brick fireplace offer a great retreat after a long day or for entertaining. New windows were recently installed and the home is nicely appointed and offers a well desired and open floor plan. Downstairs also offers another large family room, two guest rooms and full bathroom. Upstairs you'll find TWO generously sized owner's suites with adjacent balconies....with too many features to list. The grounds are complete with a small horse pasture and a fully equipped outdoor kitchen—perfect for entertaining, a large covered patio, lots of concrete for parking toys, vehicles or for expansion. The property also features a detached three-car garage. This is the perfect retreat for those who value space, comfort, and versatility -- and is walking or biking distance to all that Old Orcutt has to offer!
Last Agent to Sell the Property
Better Homes and Gardens Real Estate Haven Properties Brokerage Phone: 805-310-3505 License #01345995

Home Details
Home Type
- Single Family
Est. Annual Taxes
- $10,955
Year Built
- Built in 1986
Lot Details
- 1 Acre Lot
- Density is up to 1 Unit/Acre
- Property is zoned 1-E-1
HOA Fees
- $258 Monthly HOA Fees
Parking
- 3 Car Garage
Home Design
- Stucco
Interior Spaces
- 4,003 Sq Ft Home
- 2-Story Property
- Family Room with Fireplace
- Living Room
- Bonus Room
- Laundry Room
Kitchen
- Eat-In Kitchen
- Electric Oven
- Gas Cooktop
- Warming Drawer
- Microwave
- Dishwasher
Bedrooms and Bathrooms
- 4 Bedrooms | 1 Main Level Bedroom
- 3 Full Bathrooms
Outdoor Features
- Patio
- Rain Gutters
Community Details
- Westrails Association, Phone Number (805) 938-3131
- Management Trust HOA
- Orcutt West Subdivision
Listing and Financial Details
- Tax Lot 15
- Tax Tract Number 12266
- Assessor Parcel Number 105240015
Map
Home Values in the Area
Average Home Value in this Area
Property History
| Date | Event | Price | Change | Sq Ft Price |
|---|---|---|---|---|
| 02/18/2025 02/18/25 | Sold | $1,395,000 | 0.0% | $348 / Sq Ft |
| 12/30/2024 12/30/24 | Pending | -- | -- | -- |
| 12/23/2024 12/23/24 | For Sale | $1,395,000 | +73.9% | $348 / Sq Ft |
| 03/21/2018 03/21/18 | Sold | $802,000 | -2.7% | $200 / Sq Ft |
| 02/19/2018 02/19/18 | Pending | -- | -- | -- |
| 02/05/2018 02/05/18 | Price Changed | $824,000 | -0.7% | $206 / Sq Ft |
| 01/03/2018 01/03/18 | For Sale | $829,900 | -- | $207 / Sq Ft |
Tax History
| Year | Tax Paid | Tax Assessment Tax Assessment Total Assessment is a certain percentage of the fair market value that is determined by local assessors to be the total taxable value of land and additions on the property. | Land | Improvement |
|---|---|---|---|---|
| 2023 | $10,955 | $877,101 | $384,962 | $492,139 |
| 2022 | $10,638 | $859,904 | $377,414 | $482,490 |
| 2021 | $10,410 | $843,044 | $370,014 | $473,030 |
| 2020 | $10,342 | $834,400 | $366,220 | $468,180 |
| 2019 | $10,245 | $818,040 | $359,040 | $459,000 |
| 2018 | $10,596 | $842,983 | $356,403 | $486,580 |
| 2017 | $10,202 | $826,455 | $349,415 | $477,040 |
| 2016 | $9,786 | $810,251 | $342,564 | $467,687 |
| 2014 | $9,307 | $782,449 | $330,810 | $451,639 |
Mortgage History
| Date | Status | Loan Amount | Loan Type |
|---|---|---|---|
| Open | $100,000 | No Value Available | |
| Open | $913,000 | New Conventional | |
| Previous Owner | $250,000 | Commercial | |
| Previous Owner | $725,000 | Stand Alone Refi Refinance Of Original Loan | |
| Previous Owner | $75,000 | Credit Line Revolving | |
| Previous Owner | $399,000 | No Value Available | |
| Previous Owner | $90,000 | No Value Available | |
| Previous Owner | $60,000 | Credit Line Revolving | |
| Previous Owner | $250,000 | No Value Available | |
| Previous Owner | $54,261 | No Value Available |
Deed History
| Date | Type | Sale Price | Title Company |
|---|---|---|---|
| Grant Deed | $1,395,000 | Fidelity National Title Compan | |
| Interfamily Deed Transfer | -- | Fidelity National Title Co | |
| Grant Deed | $802,000 | Fidelity National Title Co | |
| Interfamily Deed Transfer | -- | Stewart Title Of Ca Inc | |
| Interfamily Deed Transfer | -- | Stewart Title Of Ca Inc | |
| Interfamily Deed Transfer | -- | -- | |
| Grant Deed | $650,000 | Lawyers Title Company | |
| Interfamily Deed Transfer | -- | First American Title | |
| Interfamily Deed Transfer | -- | First American Title | |
| Interfamily Deed Transfer | -- | First American Title | |
| Grant Deed | $470,000 | First American Title Co | |
| Grant Deed | $60,454 | First American Title |
Similar Homes in Santa Maria, CA
Source: California Regional Multiple Listing Service (CRMLS)
MLS Number: PI24253276
APN: 105-240-015
- 4828 Paint Horse Trail
- 1430 Solomon Rd
- 4527 Kapalua Dr
- 4750 S Blosser Rd Unit 336
- 295 N Broadway St Unit 198
- 295 N Broadway St Unit 195
- 355 W Clark Ave Unit 84
- 355 W Clark Ave Unit 38
- 1001 Foxenwood Dr
- 830 Doverlee Dr
- 758 Stansbury Dr
- 4458 Old Mill Ct
- 652 Clubhouse Dr
- 4597 Lamplighter Ln
- 340 Foxenwood Dr
- 4386 Westminster Ln
- 755 Pinal Ave
- 291 Clubhouse Dr
- 255 Wellington Dr
- 4304 Foxenwood Cir
