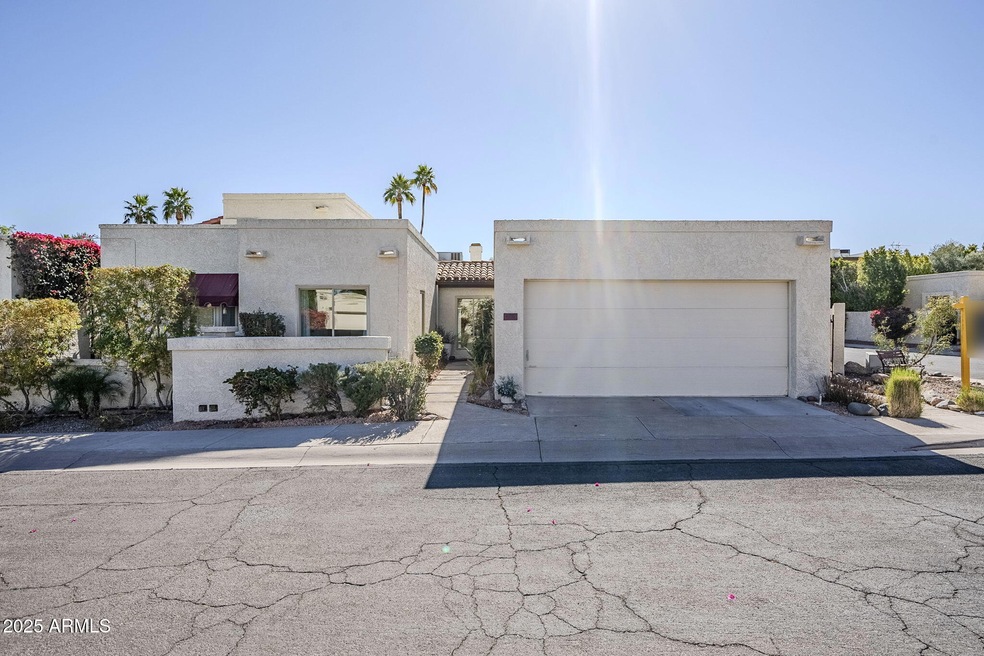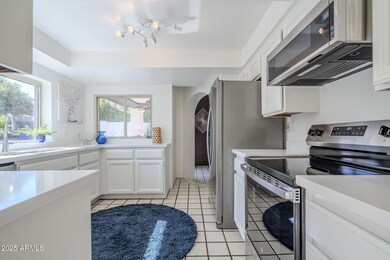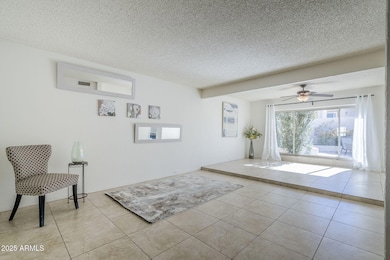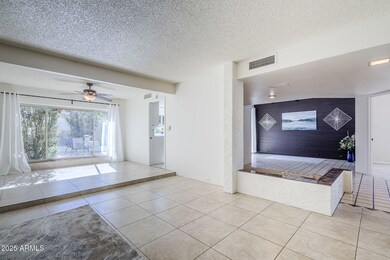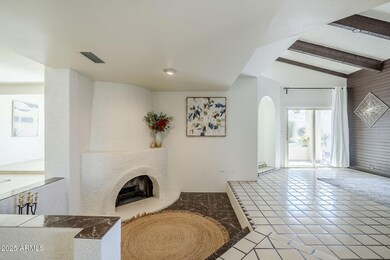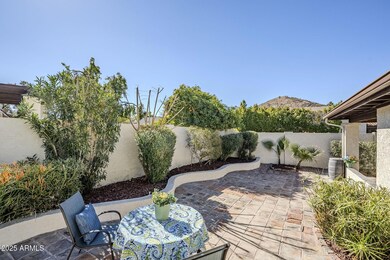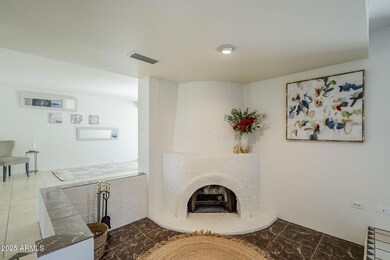
4701 E Ardmore Rd Phoenix, AZ 85044
Ahwatukee NeighborhoodHighlights
- Golf Course Community
- Vaulted Ceiling
- Corner Lot
- Mountain View
- Wood Flooring
- Granite Countertops
About This Home
As of March 2025Hurry to this Unique 2 bedrooms + den Spanish Mediterranean style townhome nestled in the desirable GOLF RESORT Community of The Pointe waiting for you to call home! Bright, Open & Spacious layout with a cozy lounging area located in the center. 2 bedroom wings making it very private & great for guests or multi-generational living. Freshly painted in & out. Brand new kitchen appliances & Quartz tops. Newer Windows throughout. Corner lot w/mountain views to enjoy. Private backyard w/ spacious sitting areas & low maintenance desertscape. Perfect entertaining home in & out! Centrally located! Close to Sky Harbor Airport, ASU, Downtown Phoenix & The Grand Resort a few blocks away. Enjoy hiking/biking trails & 4 comm pools. See photos section for more upgrades & features of this charming home.
Last Agent to Sell the Property
Century 21 Arizona Foothills License #SA537303000

Townhouse Details
Home Type
- Townhome
Est. Annual Taxes
- $3,180
Year Built
- Built in 1983
Lot Details
- 4,796 Sq Ft Lot
- Private Streets
- Block Wall Fence
- Front and Back Yard Sprinklers
- Sprinklers on Timer
- Private Yard
HOA Fees
- $186 Monthly HOA Fees
Parking
- 2 Car Garage
Home Design
- Roof Updated in 2025
- Tile Roof
- Built-Up Roof
- Block Exterior
- Stucco
Interior Spaces
- 1,596 Sq Ft Home
- 1-Story Property
- Vaulted Ceiling
- Ceiling Fan
- Double Pane Windows
- Living Room with Fireplace
- Mountain Views
- Washer and Dryer Hookup
Kitchen
- Kitchen Updated in 2025
- Built-In Microwave
- Granite Countertops
Flooring
- Wood
- Carpet
- Tile
Bedrooms and Bathrooms
- 3 Bedrooms
- Bathroom Updated in 2025
- Primary Bathroom is a Full Bathroom
- 2 Bathrooms
- Dual Vanity Sinks in Primary Bathroom
Schools
- Frank Elementary School
- FEES College Preparatory Middle School
- Mountain Pointe High School
Utilities
- Cooling Available
- Heating Available
- High Speed Internet
- Cable TV Available
Listing and Financial Details
- Tax Lot 62
- Assessor Parcel Number 301-13-115
Community Details
Overview
- Association fees include ground maintenance, street maintenance, trash
- First Service Reside Association, Phone Number (480) 551-4300
- Built by Gosnell
- Pointe South Mountain Unit 2 Subdivision
- FHA/VA Approved Complex
Recreation
- Golf Course Community
- Heated Community Pool
- Community Spa
- Bike Trail
Map
Home Values in the Area
Average Home Value in this Area
Property History
| Date | Event | Price | Change | Sq Ft Price |
|---|---|---|---|---|
| 03/10/2025 03/10/25 | Sold | $450,000 | 0.0% | $282 / Sq Ft |
| 02/16/2025 02/16/25 | Pending | -- | -- | -- |
| 02/05/2025 02/05/25 | For Sale | $450,000 | 0.0% | $282 / Sq Ft |
| 03/19/2020 03/19/20 | Rented | $1,450 | 0.0% | -- |
| 03/06/2020 03/06/20 | Under Contract | -- | -- | -- |
| 02/29/2020 02/29/20 | Price Changed | $1,450 | -6.5% | $1 / Sq Ft |
| 02/17/2020 02/17/20 | Price Changed | $1,550 | -3.1% | $1 / Sq Ft |
| 02/06/2020 02/06/20 | Price Changed | $1,600 | -5.9% | $1 / Sq Ft |
| 01/24/2020 01/24/20 | For Rent | $1,700 | -- | -- |
Tax History
| Year | Tax Paid | Tax Assessment Tax Assessment Total Assessment is a certain percentage of the fair market value that is determined by local assessors to be the total taxable value of land and additions on the property. | Land | Improvement |
|---|---|---|---|---|
| 2025 | $3,180 | $29,255 | -- | -- |
| 2024 | $3,156 | $27,862 | -- | -- |
| 2023 | $3,156 | $36,960 | $7,390 | $29,570 |
| 2022 | $3,039 | $30,230 | $6,040 | $24,190 |
| 2021 | $3,068 | $27,500 | $5,500 | $22,000 |
| 2020 | $2,971 | $25,900 | $5,180 | $20,720 |
| 2019 | $2,915 | $24,250 | $4,850 | $19,400 |
| 2018 | $2,842 | $23,430 | $4,680 | $18,750 |
| 2017 | $2,748 | $22,060 | $4,410 | $17,650 |
| 2016 | $2,726 | $22,830 | $4,560 | $18,270 |
| 2015 | $2,558 | $22,110 | $4,420 | $17,690 |
Mortgage History
| Date | Status | Loan Amount | Loan Type |
|---|---|---|---|
| Open | $436,500 | New Conventional |
Deed History
| Date | Type | Sale Price | Title Company |
|---|---|---|---|
| Warranty Deed | $450,000 | Magnus Title Agency | |
| Special Warranty Deed | -- | None Listed On Document | |
| Deed | -- | None Listed On Document | |
| Interfamily Deed Transfer | -- | None Available | |
| Joint Tenancy Deed | $110,000 | Security Title Agency |
Similar Homes in Phoenix, AZ
Source: Arizona Regional Multiple Listing Service (ARMLS)
MLS Number: 6812342
APN: 301-13-115
- 4705 E Winston Dr
- 4725 E Winston Dr
- 8611 S 48th St Unit 3
- 4708 E Euclid Ave
- 4740 E Euclid Ave
- 4727 E Euclid Ave
- 4618 E Valley View Dr
- 8453 S 48th St Unit 3
- 8821 S 48th St Unit 1
- 8841 S 48th St Unit 1
- 8845 S 48th St Unit 1
- 9012 S 47th Place
- 4605 E Valley View Dr
- 8849 S 48th St Unit 2
- 5018 E Siesta Dr Unit 3
- 8813 S 51st St Unit 3
- 8829 S 51st St Unit 3
- 8840 S 51st St Unit 2
- 4927 E Hazel Dr Unit 2
- 8841 S 51st St Unit 1
