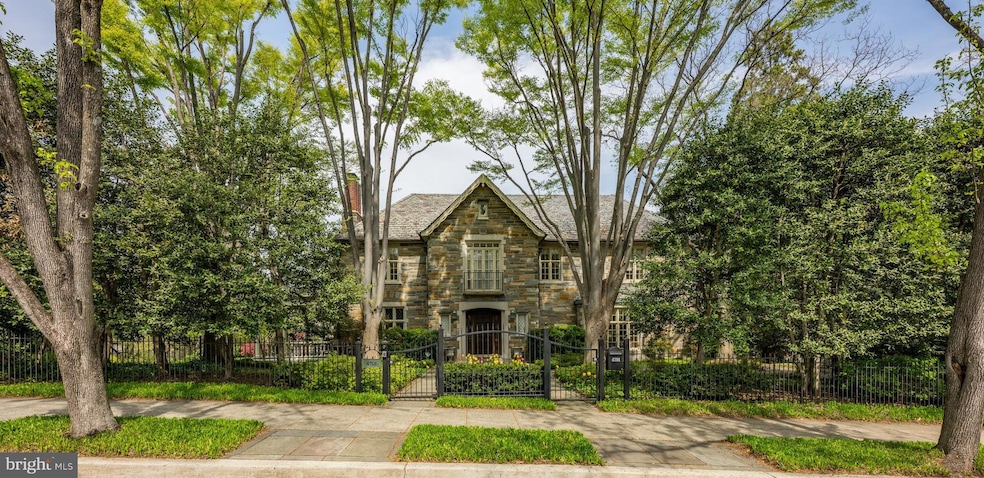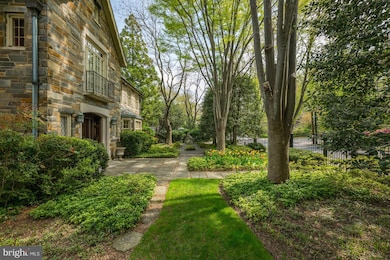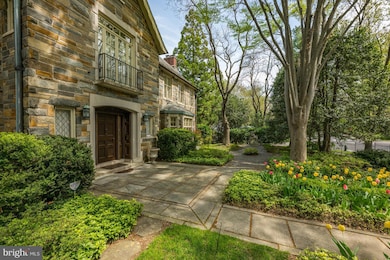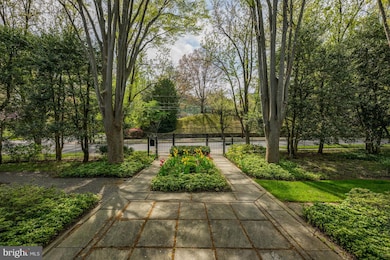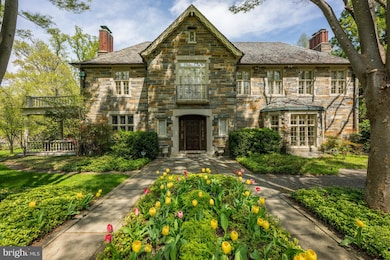
4701 Linnean Ave NW Washington, DC 20008
Forest Hills NeighborhoodEstimated payment $47,860/month
Highlights
- 24-Hour Security
- Heated Pool and Spa
- 0.5 Acre Lot
- Ben Murch Elementary School Rated A-
- Eat-In Gourmet Kitchen
- Curved or Spiral Staircase
About This Home
This resplendent Tudor style residence in Forest Hills could easily have been the backdrop for many famous movies from Citizen Kane to Sunset Boulevard. 4701 Linnean Avenue has rarely become available for sale and has been home to just 3 previous families fortunate enough to have become its owner. The architect's mission in designing the home was to include unique features in each room, including stunning inlaid wood flooring and various custom moldings and finishes, so that each room boasts its own “surprise” details. The residence was built in 1938 by legendary real estate developer A. Joseph Howar as a tribute to the love of his life, his wife Bader. 4701 Linnean Avenue became the go to Washington residence hosting elegant receptions and dinners for multiple US Presidents, Kings and Queens and heads of state from every corner of the globe. Prominent dignitaries, businessmen and women, movie stars and celebrities graced its halls, including well known newscaster Helen Thomas who was a personal family friend of the original owners. In 1989 Georgetown University commissioned an autobiography of the owner with the story of his life that includes incredible photography of the many elegant receptions and family events held at 4701 Linnean Avenue. Welcome into the gallery sized marble foyer with a grand sweeping staircase constructed of one piece of marble, custom wrought iron balustrades and high ceilings all of which overlook the ballroom size living room with fireplace. The living room with three seating areas, has on multiple occasions been transformed into a large dining area that can seat 60. Opening off the Living Room, one is greeted by a formal library and separate sunroom/solarium making entertaining spaces as intimate or as expansive as needed. Opposite the foyer one enters the spacious dining room which includes double French doors that open to a similarly sized Southern style covered porch with wood ceiling. Resplendent views of the formal landscaped gardens and lawn designed by James Van Sweden can be seen from inside the dining room and continue on from the covered porch. The hallway from the dining room leads to the cook’s kitchen with granite countertops on four sides and adjacent breakfast room. The breakfast room with windows on three sides overlooks the lush green back lawn and pool. The current owners have added a Japanese garden and outside sitting area with specimen plantings designed for the far right corner of the grounds—the perfect hideaway for a serene and peaceful retreat at home. Double staircases were designed to allow access to the upper levels and lower levels of the home, from either the front foyer and library, or directly from the kitchen area of the home. Glide up the circular foyer staircase to the second level of the residence to the primary suite with fireplace, spacious primary bath and ample wardrobe and closet space. Four additional bedrooms and three baths continue on this second level of the home. Completing this level of the residence you will find a beautiful second level balcony which sits atop of the main level covered porch. The third level of the home, originally designed for household staff has been beautifully renovated by the current owner to provide a large home office and gallery space with light filled windows and skylights, two additional large bedrooms and a fifth full bath. The lower level of the home continues with an added bonus, a home theater the size of the living room above it, with ample space for twenty whether formally entertaining or spending an evening at home with family and friends. An additional 8th bedroom and 2 full baths along with storage and utilities are found on this level of the residence. 4701 Linnean Avenue offers a perfect gated setting for entertaining both inside and outside, with the convenience of being so close to the city. 15 minutes to the White House, 25 minutes to Washington Reagan Airport, 35 minutes to Dulles Airport
Home Details
Home Type
- Single Family
Est. Annual Taxes
- $42,861
Year Built
- Built in 1938
Lot Details
- 0.5 Acre Lot
- Landscaped
- Sprinkler System
- Property is zoned R1A
Parking
- Off-Street Parking
Home Design
- Colonial Architecture
- Slate Roof
- Stone Siding
- Concrete Perimeter Foundation
Interior Spaces
- Property has 4 Levels
- Traditional Floor Plan
- Curved or Spiral Staircase
- Dual Staircase
- Built-In Features
- Wainscoting
- 5 Fireplaces
- Family Room Off Kitchen
- Formal Dining Room
- Wood Flooring
Kitchen
- Eat-In Gourmet Kitchen
- Stove
- Microwave
- Extra Refrigerator or Freezer
- Dishwasher
- Stainless Steel Appliances
- Upgraded Countertops
- Wine Rack
- Disposal
Bedrooms and Bathrooms
- Walk-In Closet
Laundry
- Laundry on lower level
- Dryer
- Washer
Improved Basement
- Walk-Out Basement
- Basement Fills Entire Space Under The House
- Connecting Stairway
- Rear Basement Entry
Home Security
- Motion Detectors
- Monitored
Pool
- Heated Pool and Spa
- Heated In Ground Pool
Outdoor Features
- Patio
- Terrace
- Outdoor Storage
- Porch
Utilities
- Forced Air Zoned Heating and Cooling System
- Natural Gas Water Heater
Listing and Financial Details
- Tax Lot 62
- Assessor Parcel Number 2258//0062
Community Details
Overview
- No Home Owners Association
- Built by A. Joseph Howar
- Forest Hills Subdivision
Security
- 24-Hour Security
Map
Home Values in the Area
Average Home Value in this Area
Tax History
| Year | Tax Paid | Tax Assessment Tax Assessment Total Assessment is a certain percentage of the fair market value that is determined by local assessors to be the total taxable value of land and additions on the property. | Land | Improvement |
|---|---|---|---|---|
| 2024 | $42,861 | $5,129,480 | $1,299,760 | $3,829,720 |
| 2023 | $41,161 | $4,926,440 | $1,255,090 | $3,671,350 |
| 2022 | $40,409 | $4,832,680 | $1,272,360 | $3,560,320 |
| 2021 | $40,621 | $4,855,240 | $1,243,870 | $3,611,370 |
| 2020 | $40,201 | $4,805,220 | $1,262,210 | $3,543,010 |
| 2019 | $40,309 | $4,817,140 | $1,145,250 | $3,671,890 |
| 2018 | $39,217 | $4,687,110 | $0 | $0 |
| 2017 | $37,727 | $4,510,910 | $0 | $0 |
| 2016 | $37,510 | $4,484,680 | $0 | $0 |
| 2015 | $35,701 | $4,380,690 | $0 | $0 |
| 2014 | $32,466 | $3,889,680 | $0 | $0 |
Property History
| Date | Event | Price | Change | Sq Ft Price |
|---|---|---|---|---|
| 02/04/2025 02/04/25 | For Sale | $7,950,000 | -- | $879 / Sq Ft |
Deed History
| Date | Type | Sale Price | Title Company |
|---|---|---|---|
| Warranty Deed | $4,308,333 | -- | |
| Deed | $2,250,000 | -- |
Mortgage History
| Date | Status | Loan Amount | Loan Type |
|---|---|---|---|
| Open | $2,470,000 | Adjustable Rate Mortgage/ARM | |
| Closed | $2,587,000 | Adjustable Rate Mortgage/ARM | |
| Closed | $2,600,000 | New Conventional | |
| Closed | $3,200,000 | New Conventional |
Similar Homes in Washington, DC
Source: Bright MLS
MLS Number: DCDC2183178
APN: 2258-0062
- 2901 Ellicott Terrace NW
- 4656 Broad Branch Rd NW
- 2934 Ellicott Terrace NW
- 4835 Linnean Ave NW
- 4525 28th St NW
- 3031 Gates Rd NW
- 3121 Appleton St NW
- 3100 Appleton St NW
- 4701 Connecticut Ave NW Unit 308
- 4701 Connecticut Ave NW Unit 505
- 3001 Veazey Terrace NW Unit 1322
- 3001 Veazey Terrace NW Unit 618
- 3001 Veazey Terrace NW Unit 513
- 3001 Veazey Terrace NW Unit 1508
- 3001 Veazey Terrace NW Unit 1128
- 3001 Veazey Terrace NW Unit 1021
- 3001 Veazey Terrace NW Unit 1008
- 3001 Veazey Terrace NW Unit 709
- 3001 Veazey Terrace NW Unit 120
- 2939 Van Ness St NW Unit 1144
