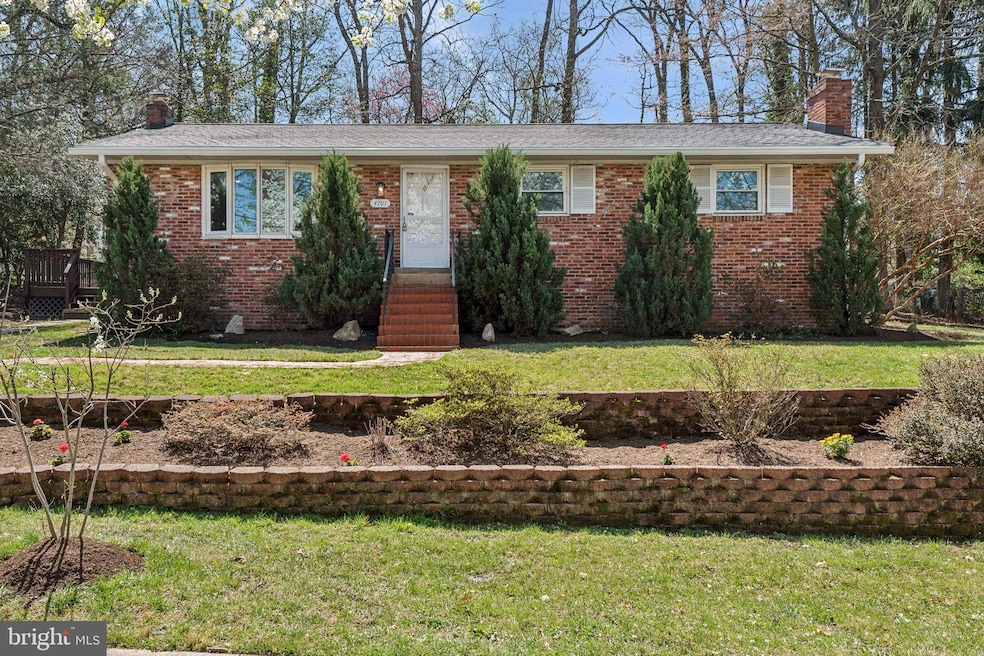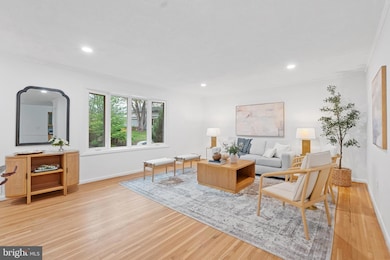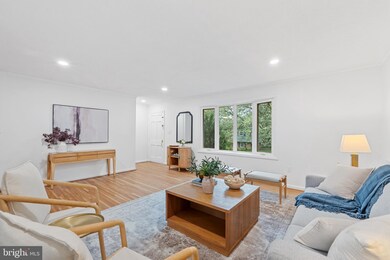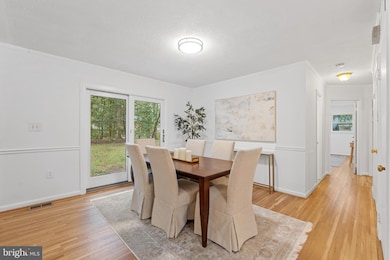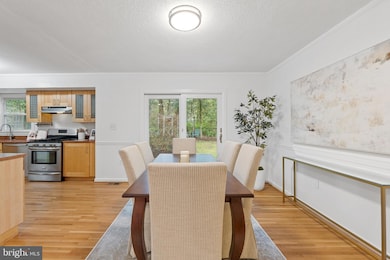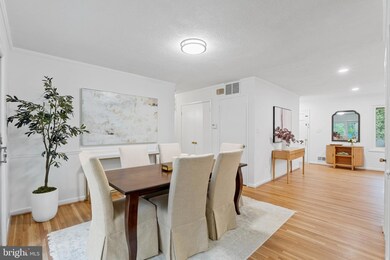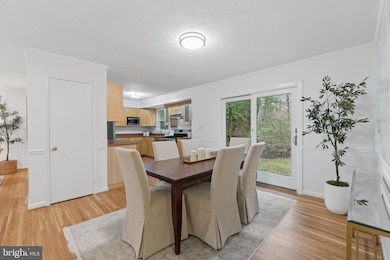
4701 Marie St Beltsville, MD 20705
Estimated payment $3,629/month
Highlights
- Traditional Architecture
- No HOA
- Heat Pump System
- 1 Fireplace
- Central Air
About This Home
Charming, Spacious, and Thoughtfully Updated – Welcome to 4701 Marie St!Nestled on a sunny, quiet street, this classic brick home is ready for you to create lasting memories. Beautifully maintained and intelligently updated, this four-bedroom, three-bathroom home offers both modern comforts and timeless charm.Recent Updates Include:Brand-new roof, including new gutters and downspouts (2025), Fully renovated primary ensuite bathroom (2025), Fresh paint throughout (2025), New wall-to-wall carpet in the lower level (2025)***A Home Designed for Comfort & Convenience***Step inside to find expansive hardwood floors leading to a bright and inviting living room. The separate dining area flows seamlessly into the kitchen, featuring stainless steel appliances. A large sliding glass door opens to the backyard patio, creating the perfect space for relaxing evenings or entertaining guests.Upstairs, you’ll find three spacious bedrooms, a shared hall bath, and a newly renovated primary ensuite bath.The fully finished lower level offers a generous recreation room with brand-new carpet, a fourth bedroom, a third full bathroom, ample storage, and a walkout to the backyard.***Ideal Location***Situated in a peaceful neighborhood, this home is just minutes from the Beltsville Community Center, which offers playgrounds and recreational programs. Enjoy easy access to the Greenbelt Metro Station (Green Line), MARC Camden Line, I-95, and the Baltimore-Washington Parkway. You’re also conveniently close to Beltway Plaza, Chestnut Hills, and Calverton Shopping Centers, providing endless dining, retail, and service options.Outdoor enthusiasts will love the proximity to the Beltsville Recreation Center, Fairland Aquatic Center, and scenic biking, walking, and running trails.With excellent walkability to schools, churches, the Beltsville Library, and more, plus quick access to major highways—including I-95, I-495, Route 29, and the ICC (Intercounty Connector)—this home offers the perfect blend of tranquility and accessibility.Don’t miss out on this exceptional opportunity—schedule your showing today!
Open House Schedule
-
Sunday, April 27, 20251:00 to 3:00 pm4/27/2025 1:00:00 PM +00:004/27/2025 3:00:00 PM +00:00Add to Calendar
Home Details
Home Type
- Single Family
Est. Annual Taxes
- $6,794
Year Built
- Built in 1965
Lot Details
- 10,000 Sq Ft Lot
- Property is zoned RR
Parking
- Driveway
Home Design
- Traditional Architecture
- Brick Exterior Construction
- Brick Foundation
- Block Foundation
Interior Spaces
- Property has 2 Levels
- 1 Fireplace
- Finished Basement
Bedrooms and Bathrooms
Utilities
- Central Air
- Cooling System Utilizes Natural Gas
- Heat Pump System
- Natural Gas Water Heater
Community Details
- No Home Owners Association
Listing and Financial Details
- Tax Lot 26
- Assessor Parcel Number 17010065482
Map
Home Values in the Area
Average Home Value in this Area
Tax History
| Year | Tax Paid | Tax Assessment Tax Assessment Total Assessment is a certain percentage of the fair market value that is determined by local assessors to be the total taxable value of land and additions on the property. | Land | Improvement |
|---|---|---|---|---|
| 2024 | $7,193 | $457,233 | $0 | $0 |
| 2023 | $6,693 | $423,667 | $0 | $0 |
| 2022 | $8,439 | $390,100 | $101,200 | $288,900 |
| 2021 | $8,064 | $364,900 | $0 | $0 |
| 2020 | $4,488 | $339,700 | $0 | $0 |
| 2019 | $4,318 | $314,500 | $100,600 | $213,900 |
| 2018 | $4,182 | $300,833 | $0 | $0 |
| 2017 | $4,070 | $287,167 | $0 | $0 |
| 2016 | -- | $273,500 | $0 | $0 |
| 2015 | $3,757 | $261,767 | $0 | $0 |
| 2014 | $3,757 | $250,033 | $0 | $0 |
Property History
| Date | Event | Price | Change | Sq Ft Price |
|---|---|---|---|---|
| 04/03/2025 04/03/25 | For Sale | $549,900 | 0.0% | $194 / Sq Ft |
| 07/17/2019 07/17/19 | Rented | $2,150 | -6.3% | -- |
| 07/15/2019 07/15/19 | For Rent | $2,295 | -- | -- |
Deed History
| Date | Type | Sale Price | Title Company |
|---|---|---|---|
| Interfamily Deed Transfer | -- | Westcor Land Title Ins Co | |
| Deed | $267,000 | United General Title | |
| Deed | $169,900 | -- |
Mortgage History
| Date | Status | Loan Amount | Loan Type |
|---|---|---|---|
| Open | $184,000 | New Conventional | |
| Closed | $229,500 | Stand Alone Refi Refinance Of Original Loan | |
| Previous Owner | $240,300 | No Value Available |
Similar Homes in Beltsville, MD
Source: Bright MLS
MLS Number: MDPG2147008
APN: 01-0065482
- 4014 Foreston Rd
- 4218 Brandon Ln
- 11503 Montgomery Rd
- 10705 Home Acres Terrace
- 4206 Wicomico Ave
- 11710 Emack Rd
- 12003 Beltsville Dr
- 4408 Usange St
- Lots 7,8,9 Rinard Ave
- Lots 51,52 Rinard Ave
- 11801 N Lincoln Ave
- 4405 Romlon St Unit 202
- 4303 Chestnut Grove Ln
- 3701 Green Ash Ct
- 3520 Susquehanna Dr
- 4617 Olympia Ave
- 4802 Prince Georges Ave
- 4413 Romlon St Unit 301
- 4419 Romlon St Unit 2
- 4421 Romlon St Unit 204
