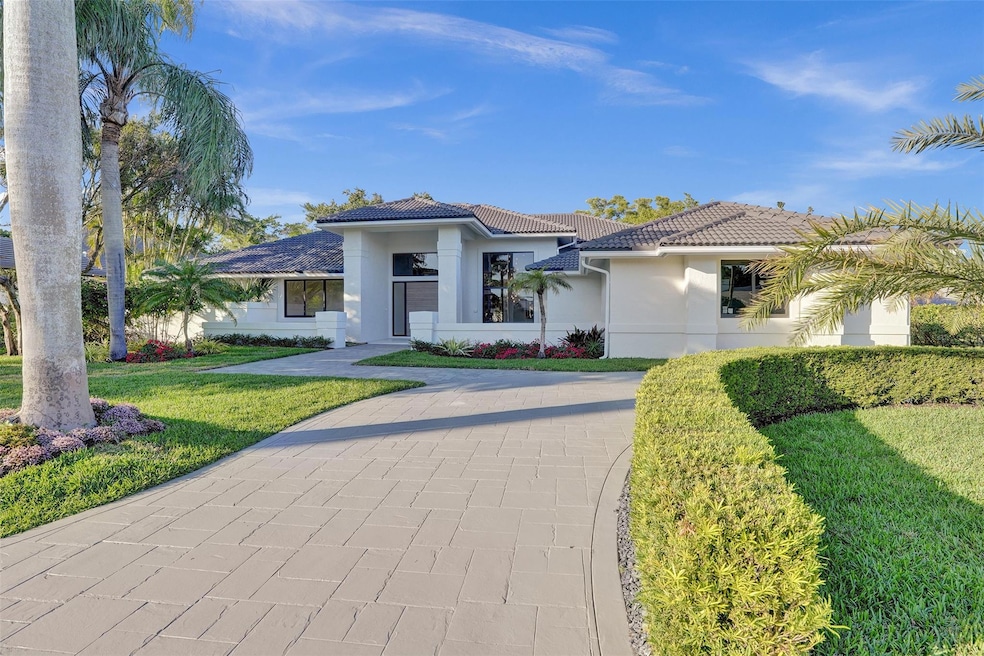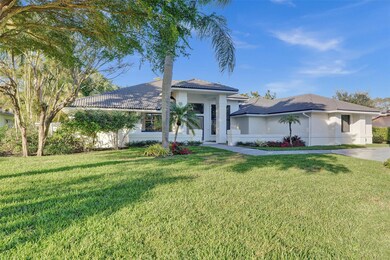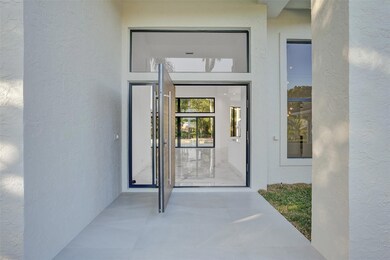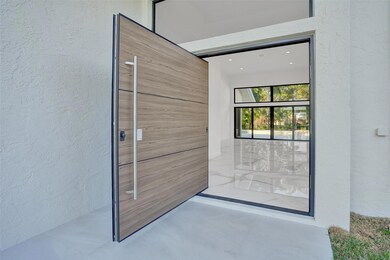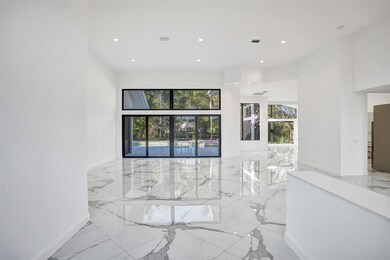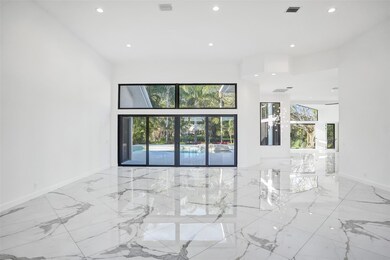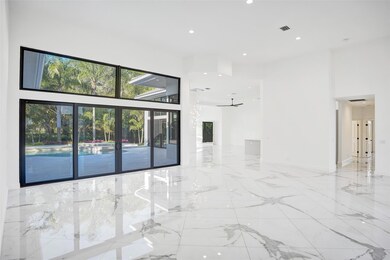
4701 Pine Tree Dr Boynton Beach, FL 33436
Pine Tree NeighborhoodEstimated payment $11,823/month
Highlights
- Private Pool
- 24,252 Sq Ft lot
- High Ceiling
- Gated Community
- Garden View
- Den
About This Home
Luxury Estate Living is evident the moment you arrive to this reimagined masterpiece in the highly sought after community of Pine Tree Golf Club. This professionally designed home, which features a true split floor plan + 15' ceilings throughout the living, kitchen and dining areas, includes a custom European chef’s kitchen outfitted with Thermador Appliances and new quartz counters. The spacious primary suite features separate walk-in closets + a picturesque en suite primary bath. All new ES Impact Windows + Doors including a breathtaking custom designed ES Pivot Front Door which is sure to impress any and all guests upon arrival! New insulated impact garage doors. The oversized private rear yard features a resurfaced pool + spa!
Let's Take A Look...
Home Details
Home Type
- Single Family
Est. Annual Taxes
- $9,482
Year Built
- Built in 1990
Lot Details
- 0.56 Acre Lot
- South Facing Home
- Fenced
- Sprinkler System
- Property is zoned RS
HOA Fees
- $177 Monthly HOA Fees
Parking
- 2 Car Garage
- Garage Door Opener
- Circular Driveway
Property Views
- Garden
- Pool
Home Design
- Barrel Roof Shape
Interior Spaces
- 3,787 Sq Ft Home
- 1-Story Property
- Central Vacuum
- Built-In Features
- High Ceiling
- Ceiling Fan
- Bay Window
- Family Room
- Formal Dining Room
- Den
- Tile Flooring
- Impact Glass
Kitchen
- Breakfast Area or Nook
- Built-In Oven
- Electric Range
- Microwave
- Dishwasher
- Disposal
Bedrooms and Bathrooms
- 4 Main Level Bedrooms
- Split Bedroom Floorplan
- 4 Full Bathrooms
- Bidet
- Dual Sinks
- Separate Shower in Primary Bathroom
Laundry
- Dryer
- Washer
Pool
- Private Pool
- Spa
Utilities
- Central Heating and Cooling System
- Electric Water Heater
- Water Purifier
- Cable TV Available
Listing and Financial Details
- Assessor Parcel Number 00424525030001700
Community Details
Overview
- Association fees include street lights, security
- Pine Tree Golf Club Amd U Subdivision
Security
- Gated Community
Map
Home Values in the Area
Average Home Value in this Area
Tax History
| Year | Tax Paid | Tax Assessment Tax Assessment Total Assessment is a certain percentage of the fair market value that is determined by local assessors to be the total taxable value of land and additions on the property. | Land | Improvement |
|---|---|---|---|---|
| 2024 | $15,300 | $912,422 | -- | -- |
| 2023 | $9,482 | $591,211 | $0 | $0 |
| 2022 | $9,415 | $573,991 | $0 | $0 |
| 2021 | $9,387 | $557,273 | $0 | $0 |
| 2020 | $9,332 | $549,579 | $0 | $0 |
| 2019 | $9,226 | $537,223 | $0 | $0 |
| 2018 | $8,771 | $527,206 | $202,297 | $324,909 |
| 2017 | $10,557 | $582,241 | $192,270 | $389,971 |
| 2016 | $9,980 | $534,737 | $0 | $0 |
| 2015 | $10,464 | $543,367 | $0 | $0 |
| 2014 | $10,916 | $555,375 | $0 | $0 |
Property History
| Date | Event | Price | Change | Sq Ft Price |
|---|---|---|---|---|
| 03/25/2025 03/25/25 | Price Changed | $1,945,000 | -5.1% | $514 / Sq Ft |
| 01/30/2025 01/30/25 | For Sale | $2,050,000 | +115.8% | $541 / Sq Ft |
| 08/25/2023 08/25/23 | Sold | $950,000 | -13.2% | $251 / Sq Ft |
| 07/27/2023 07/27/23 | Pending | -- | -- | -- |
| 06/11/2023 06/11/23 | Price Changed | $1,095,000 | -2.7% | $289 / Sq Ft |
| 05/19/2023 05/19/23 | Price Changed | $1,125,000 | +900.0% | $297 / Sq Ft |
| 05/19/2023 05/19/23 | Price Changed | $112,500 | -90.2% | $30 / Sq Ft |
| 05/04/2023 05/04/23 | Price Changed | $1,149,999 | -4.2% | $304 / Sq Ft |
| 04/12/2023 04/12/23 | Price Changed | $1,199,999 | -5.9% | $317 / Sq Ft |
| 03/25/2023 03/25/23 | For Sale | $1,275,000 | +109.0% | $337 / Sq Ft |
| 06/01/2017 06/01/17 | Sold | $610,000 | -12.2% | $161 / Sq Ft |
| 05/02/2017 05/02/17 | Pending | -- | -- | -- |
| 12/27/2016 12/27/16 | For Sale | $695,000 | -- | $184 / Sq Ft |
Deed History
| Date | Type | Sale Price | Title Company |
|---|---|---|---|
| Warranty Deed | $950,000 | None Listed On Document | |
| Interfamily Deed Transfer | -- | Attorney | |
| Warranty Deed | $610,000 | Patch Reef Title Co Inc | |
| Interfamily Deed Transfer | -- | Attorney | |
| Warranty Deed | $490,000 | -- | |
| Warranty Deed | $490,000 | -- | |
| Quit Claim Deed | -- | -- | |
| Quit Claim Deed | -- | -- |
Mortgage History
| Date | Status | Loan Amount | Loan Type |
|---|---|---|---|
| Open | $726,000 | New Conventional | |
| Previous Owner | $490,000 | New Conventional |
Similar Homes in Boynton Beach, FL
Source: BeachesMLS (Greater Fort Lauderdale)
MLS Number: F10483785
APN: 00-42-45-25-03-000-1700
- 10721 Saint Andrews Rd
- 4724 Boxwood Cir
- 4651 Turnberry Ct
- 4847 Boxwood Cir
- 4700 Boxwood Cir
- 4676 Gleneagles Dr
- 4684 Daylily Ct
- 4695 Boxwood Cir
- 4606 Gleneagles Dr
- 4880 Boxwood Cir
- 10579 Fern Tree Way
- 10860 Stafford Cir N
- 10893 Stafford Cir N
- 10924 Stafford Cir S
- 4951 Boxwood Cir
- 4940 Boxwood Cir
- 4862 Equestrian Rd Unit A
- 10439 Quailwood Ln Unit B
- 4708 Finchwood Rd Unit B
- 4865 Equestrian Rd Unit A
