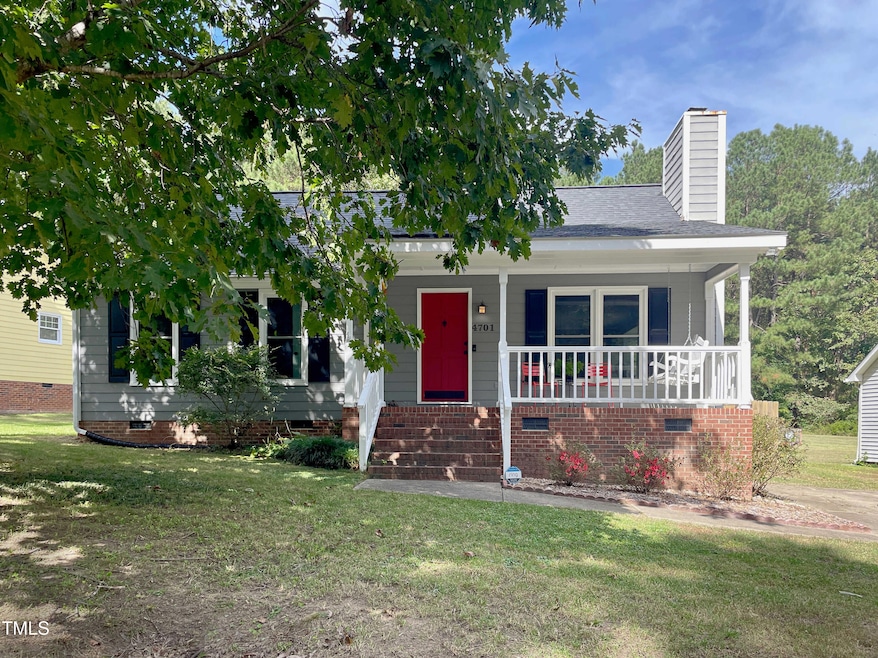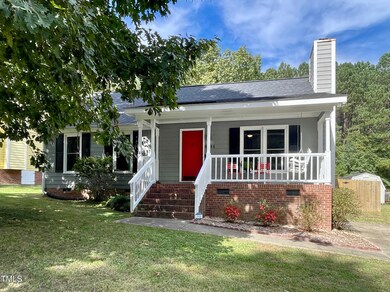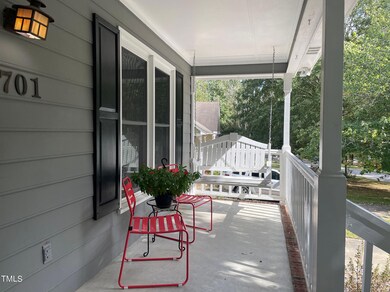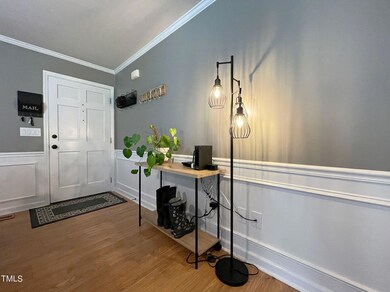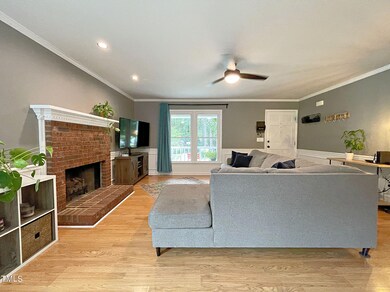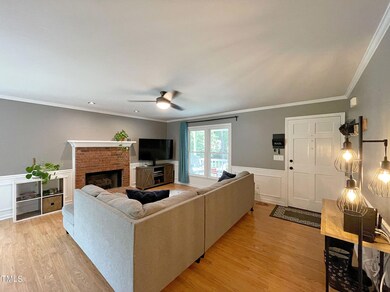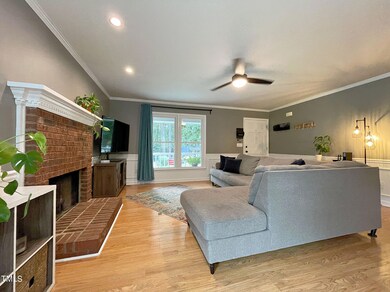
4701 Plum Blossum Dr Knightdale, NC 27545
Shotwell NeighborhoodHighlights
- Open Floorplan
- Transitional Architecture
- Neighborhood Views
- Deck
- Granite Countertops
- Workshop
About This Home
As of January 2025Beautiful Ranch with bright open floor plan, rocking chair front porch and flat fenced backyard. Warm wood style laminate flooring throughout! Large Living room with brick front fireplace, chair rail, crown molding and ceiling fan. Sunny Eat-in Kitchen with white cabinets, granite, SS appliances, white subway tile backsplash, and tile floor. Dining area with bay window. Spacious Primary bedroom with ceiling fan has updated primary bathroom with subway tile shower surround with shampoo niche and walk-in closet. Nice size secondary bedrooms with ceiling fans, one with walk-in closet. Deck overlooks wonderful backyard with 6' privacy fence! Washer, dryer and refrigerator convey.
Home Details
Home Type
- Single Family
Est. Annual Taxes
- $2,014
Year Built
- Built in 1988
Lot Details
- 9,148 Sq Ft Lot
- Property fronts a private road
- Wood Fence
- Back Yard Fenced
- Interior Lot
- Property is zoned GR8
HOA Fees
- $38 Monthly HOA Fees
Home Design
- Transitional Architecture
- Raised Foundation
- Frame Construction
- Shingle Roof
Interior Spaces
- 1,300 Sq Ft Home
- 1-Story Property
- Open Floorplan
- Crown Molding
- Smooth Ceilings
- Ceiling Fan
- Gas Log Fireplace
- Propane Fireplace
- Insulated Windows
- Family Room with Fireplace
- Workshop
- Neighborhood Views
- Pull Down Stairs to Attic
Kitchen
- Eat-In Kitchen
- Free-Standing Electric Range
- Microwave
- Dishwasher
- Stainless Steel Appliances
- Granite Countertops
- Disposal
Flooring
- Laminate
- Tile
Bedrooms and Bathrooms
- 3 Bedrooms
- Walk-In Closet
- 2 Full Bathrooms
- Bathtub with Shower
Laundry
- Laundry closet
- Dryer
- Washer
Parking
- 2 Parking Spaces
- Private Driveway
- 2 Open Parking Spaces
Outdoor Features
- Deck
- Fire Pit
- Outdoor Storage
- Rain Gutters
Schools
- Lake Myra Elementary School
- Wendell Middle School
- East Wake High School
Utilities
- Central Air
- Heat Pump System
- Private Water Source
- Electric Water Heater
- Community Sewer or Septic
Listing and Financial Details
- Assessor Parcel Number 1753424654
Community Details
Overview
- Cedar Management Association, Phone Number (704) 644-8808
- Cottonwood Subdivision
Security
- Resident Manager or Management On Site
Map
Home Values in the Area
Average Home Value in this Area
Property History
| Date | Event | Price | Change | Sq Ft Price |
|---|---|---|---|---|
| 01/03/2025 01/03/25 | Sold | $315,000 | 0.0% | $242 / Sq Ft |
| 11/05/2024 11/05/24 | Pending | -- | -- | -- |
| 10/31/2024 10/31/24 | For Sale | $315,000 | 0.0% | $242 / Sq Ft |
| 10/23/2024 10/23/24 | Pending | -- | -- | -- |
| 10/11/2024 10/11/24 | For Sale | $315,000 | -3.1% | $242 / Sq Ft |
| 12/15/2023 12/15/23 | Off Market | $325,000 | -- | -- |
| 03/17/2022 03/17/22 | Sold | $325,000 | +12.1% | $253 / Sq Ft |
| 02/27/2022 02/27/22 | Pending | -- | -- | -- |
| 02/24/2022 02/24/22 | For Sale | $290,000 | -- | $225 / Sq Ft |
Tax History
| Year | Tax Paid | Tax Assessment Tax Assessment Total Assessment is a certain percentage of the fair market value that is determined by local assessors to be the total taxable value of land and additions on the property. | Land | Improvement |
|---|---|---|---|---|
| 2024 | $2,014 | $321,029 | $85,000 | $236,029 |
| 2023 | $1,370 | $173,109 | $40,000 | $133,109 |
| 2022 | $1,270 | $173,109 | $40,000 | $133,109 |
| 2021 | $1,236 | $173,109 | $40,000 | $133,109 |
| 2020 | $1,216 | $173,109 | $40,000 | $133,109 |
| 2019 | $1,054 | $126,568 | $30,000 | $96,568 |
| 2018 | $970 | $126,568 | $30,000 | $96,568 |
| 2017 | $920 | $126,568 | $30,000 | $96,568 |
| 2016 | $902 | $126,568 | $30,000 | $96,568 |
| 2015 | $869 | $122,223 | $30,000 | $92,223 |
| 2014 | $824 | $122,223 | $30,000 | $92,223 |
Mortgage History
| Date | Status | Loan Amount | Loan Type |
|---|---|---|---|
| Open | $299,250 | New Conventional | |
| Closed | $299,250 | New Conventional | |
| Previous Owner | $308,750 | New Conventional | |
| Previous Owner | $119,600 | New Conventional | |
| Previous Owner | $126,172 | FHA | |
| Previous Owner | $119,698 | Purchase Money Mortgage | |
| Previous Owner | $83,200 | Fannie Mae Freddie Mac | |
| Previous Owner | $100,426 | VA | |
| Previous Owner | $101,450 | VA | |
| Closed | $15,600 | No Value Available |
Deed History
| Date | Type | Sale Price | Title Company |
|---|---|---|---|
| Warranty Deed | $315,000 | None Listed On Document | |
| Warranty Deed | $315,000 | None Listed On Document | |
| Warranty Deed | $325,000 | Michele Callaway Adams Howell | |
| Warranty Deed | $128,500 | None Available | |
| Warranty Deed | $123,500 | None Available | |
| Warranty Deed | $104,000 | -- | |
| Warranty Deed | $99,500 | Fidelity National Title Ins |
Similar Homes in Knightdale, NC
Source: Doorify MLS
MLS Number: 10057652
APN: 1753.03-42-4654-000
- 4604 Sweet Melody Ln
- 4532 Hidden Hollow Ln
- 1220 Bethlehem Rd
- 5005 Baywood Forest Dr
- 0 Old Ferrell Rd
- 5108 Walton Hill Rd
- 5317 Baywood Forest Dr
- 5321 Baywood Forest Dr
- 5317 Cottage Bluff Ln
- 213 Dwelling Place
- 211 Dwelling Place
- 205 Dwelling Place
- 206 Woods Run
- 206 Rochelle Dr
- 105 N Bend Dr
- 932 Peninsula Place
- 4320 Stony Falls Way
- 604 Craftsman Ridge Trail
- 505 Marion Hills Way
- 316 Spruce Pine Trail
