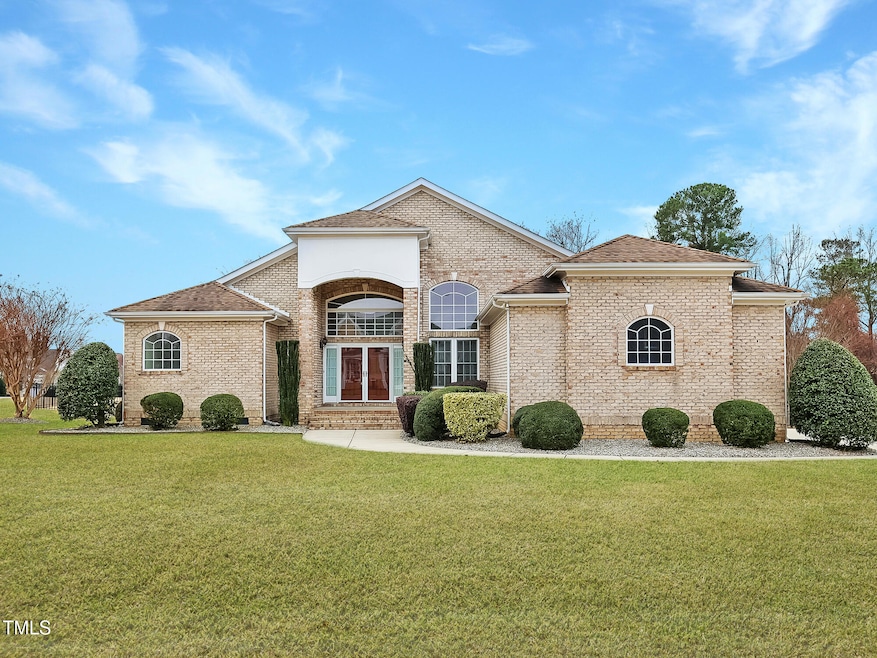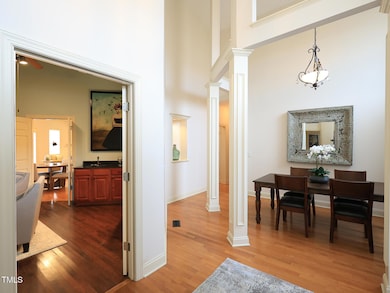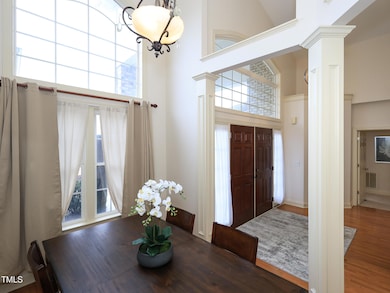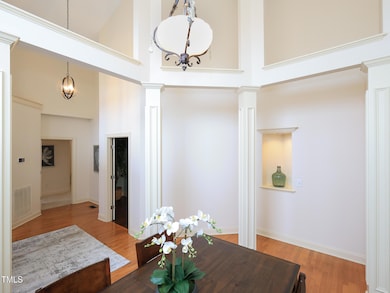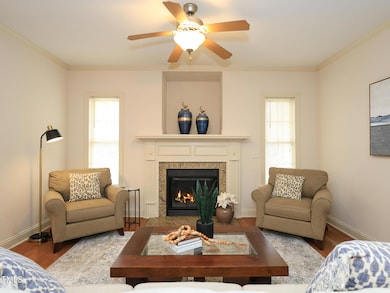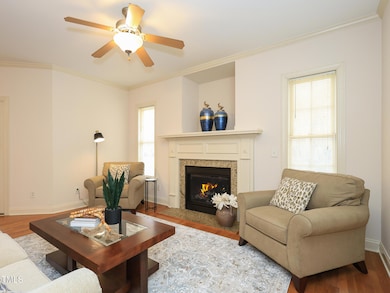
4701 Sandy Bay Cir Raleigh, NC 27603
Highlights
- Spa
- Open Floorplan
- Family Room with Fireplace
- 0.67 Acre Lot
- Deck
- Vaulted Ceiling
About This Home
As of April 2025RARELY available ONE STORY custom-built home. Even more RARE it's a 4 sided BRICK on a corner lot! A true gem featuring a sprawling primary bedroom retreat with a luxurious bath, two walk-in closets, and ample space for relaxation. Each secondary bedroom comes with its own ensuite bath, offering privacy and comfort. The open-concept family room with a cozy fireplace seamlessly connects to the kitchen, which boasts a pantry and nearly new stainless steel appliances (only one year old!) and a spacious breakfast area.
Step into the foyer, dining room, and study (complete with built in bookshelves and a reading nook), where gleaming hardwood floors and soaring vaulted ceilings create a grand atmosphere. Enjoy serene outdoor living on the lovely covered porch, overlooking the fenced backyard—perfect for entertaining or unwinding. The entire home has been refreshed with brand-new carpeting in every bedroom.
Plus, major updates have been made for peace of mind: the 2 hot water heaters are brand new, and both HVAC units were replaced within the last two years.
This is a true standout—don't miss your chance to make it yours!
Home Details
Home Type
- Single Family
Est. Annual Taxes
- $3,167
Year Built
- Built in 2006
Lot Details
- 0.67 Acre Lot
- Back Yard Fenced
- Corner Lot
HOA Fees
- $22 Monthly HOA Fees
Parking
- 2 Car Attached Garage
- Side Facing Garage
- Garage Door Opener
Home Design
- Brick Exterior Construction
- Permanent Foundation
- Composition Roof
Interior Spaces
- 2,432 Sq Ft Home
- 1-Story Property
- Open Floorplan
- Wet Bar
- Vaulted Ceiling
- Ceiling Fan
- Chandelier
- Gas Log Fireplace
- Propane Fireplace
- Entrance Foyer
- Family Room with Fireplace
- 2 Fireplaces
- Breakfast Room
- Dining Room
- Home Office
- Library with Fireplace
- Storm Doors
Kitchen
- Electric Cooktop
- Microwave
- Dishwasher
- Stainless Steel Appliances
Flooring
- Wood
- Carpet
- Tile
Bedrooms and Bathrooms
- 3 Bedrooms
- Walk-In Closet
- 4 Full Bathrooms
- Double Vanity
- Whirlpool Bathtub
- Separate Shower in Primary Bathroom
- Bathtub with Shower
- Walk-in Shower
Laundry
- Laundry Room
- Laundry on main level
Accessible Home Design
- Grip-Accessible Features
- Stair Lift
Outdoor Features
- Spa
- Deck
- Front Porch
Schools
- Rand Road Elementary School
- North Garner Middle School
- South Garner High School
Utilities
- Forced Air Heating and Cooling System
- Propane
- Natural Gas Not Available
- Electric Water Heater
- Fuel Tank
- Septic Tank
- Septic System
- Cable TV Available
Listing and Financial Details
- Assessor Parcel Number 1608489564
Community Details
Overview
- Rand Meadows HOA, Phone Number (919) 741-5285
- Rand Meadows Subdivision
Security
- Resident Manager or Management On Site
Map
Home Values in the Area
Average Home Value in this Area
Property History
| Date | Event | Price | Change | Sq Ft Price |
|---|---|---|---|---|
| 04/02/2025 04/02/25 | Sold | $515,000 | 0.0% | $212 / Sq Ft |
| 02/14/2025 02/14/25 | Pending | -- | -- | -- |
| 01/31/2025 01/31/25 | For Sale | $515,000 | 0.0% | $212 / Sq Ft |
| 01/23/2025 01/23/25 | Pending | -- | -- | -- |
| 01/22/2025 01/22/25 | Price Changed | $515,000 | -4.4% | $212 / Sq Ft |
| 01/13/2025 01/13/25 | Price Changed | $538,500 | -0.1% | $221 / Sq Ft |
| 12/18/2024 12/18/24 | For Sale | $539,000 | -- | $222 / Sq Ft |
Tax History
| Year | Tax Paid | Tax Assessment Tax Assessment Total Assessment is a certain percentage of the fair market value that is determined by local assessors to be the total taxable value of land and additions on the property. | Land | Improvement |
|---|---|---|---|---|
| 2024 | $3,167 | $506,769 | $95,000 | $411,769 |
| 2023 | $2,767 | $352,348 | $48,000 | $304,348 |
| 2022 | $2,565 | $352,348 | $48,000 | $304,348 |
| 2021 | $2,496 | $352,348 | $48,000 | $304,348 |
| 2020 | $2,455 | $352,348 | $48,000 | $304,348 |
| 2019 | $2,639 | $320,681 | $60,000 | $260,681 |
| 2018 | $2,426 | $320,681 | $60,000 | $260,681 |
| 2017 | $2,300 | $320,681 | $60,000 | $260,681 |
| 2016 | $2,254 | $320,681 | $60,000 | $260,681 |
| 2015 | $2,419 | $345,360 | $44,000 | $301,360 |
| 2014 | $2,292 | $345,360 | $44,000 | $301,360 |
Mortgage History
| Date | Status | Loan Amount | Loan Type |
|---|---|---|---|
| Open | $505,672 | FHA | |
| Previous Owner | $245,000 | New Conventional | |
| Previous Owner | $282,630 | New Conventional |
Deed History
| Date | Type | Sale Price | Title Company |
|---|---|---|---|
| Warranty Deed | $515,000 | Longleaf Title Insurance | |
| Warranty Deed | $314,500 | None Available |
Similar Homes in Raleigh, NC
Source: Doorify MLS
MLS Number: 10067681
APN: 1608.01-48-9564-000
- 4773 Swordfish Dr
- 4769 Swordfish Dr
- 4516 Ocean Crest Cir
- 8712 New River Cir
- 8700 Crowder Rd
- 4945 Saulsridge Rd
- 8425 Fawncrest Dr
- 1117 Country Brooke Dr
- 432 Kings Hollow Dr
- 236 Bowling Farm Ct
- 1116 Shadywood Ln
- 408 Rand Rd
- 1408 Harvey Johnson Rd
- 1421 Harvey Johnson Rd
- 1013 Minnie Dr
- 4117 Bashford Bluffs Ln
- 141 Montesino Dr
- 274 Roaring Creek Dr
- 190 Bingham Creek Dr
- 2600 Banks Rd Unit Lot 2
