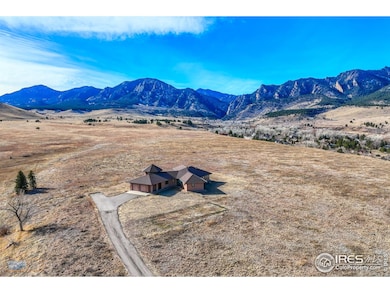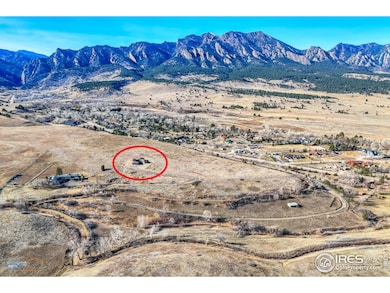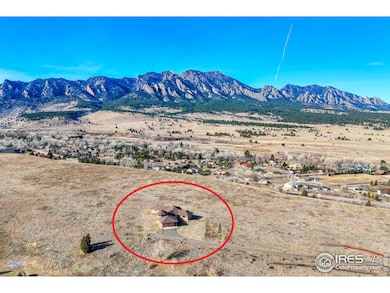
4702 Eldorado Springs Dr Boulder, CO 80303
Eldorado Springs NeighborhoodEstimated payment $22,758/month
Highlights
- Horses Allowed On Property
- City View
- Wood Flooring
- Mesa Elementary School Rated A
- 28.8 Acre Lot
- No HOA
About This Home
2.5 Acres PLUS 26.3 acres included as conservation easement. Find inspiration and privacy at this unique, one of a kind property located in Eldorado Springs, the home sits proudly at the top of a mesa, situated to take in AMAZING, SWEEPING PANAROMIC VIEWS! The views are jaw-dropping. Built rock solid, this quality property offers 3 bedrooms, the Primary Suite is oriented on the west side to wake up every morning with the mountains. Views from the kitchen/eating areas too! Comfortable living spaces abound; the other main level bedroom offers an upper loft --- which could double as an office/study with surround windows/views. The property sits on a 2.5 acre lot and is abutted by a 27 acre Conservation Easement (owned), for added privacy/protection. A unique layout offering flexibility to the future owner - see Floor Plans. There is a seasonal creek and property has possible equestrian use. Shared private road with only one other property off the driveway. Eldorado Canyon and some of Boulder County's most special trails sit just up the road to the West. Septic Smart approved; shared well (with 1 other home). The location is terrific, easy access to Open Space, South Boulder amenities, Hwy. 93 to the mountains, and commuting access to Denver nearby. Call Listing Agents with any questions. Get ECSTATIC about... 4702 Eldorado Springs Drive!
Home Details
Home Type
- Single Family
Est. Annual Taxes
- $21,929
Year Built
- Built in 1993
Lot Details
- 28.8 Acre Lot
- Property fronts a private road
- East Facing Home
- Level Lot
Parking
- 2 Car Attached Garage
- Garage Door Opener
Home Design
- Wood Frame Construction
- Composition Roof
- Stucco
Interior Spaces
- 3,766 Sq Ft Home
- 1-Story Property
- Electric Fireplace
- Dining Room
- Home Office
- Wood Flooring
- City Views
Kitchen
- Eat-In Kitchen
- Microwave
Bedrooms and Bathrooms
- 3 Bedrooms
- Walk-In Closet
Laundry
- Dryer
- Washer
Schools
- Mesa Elementary School
- Southern Hills Middle School
- Fairview High School
Utilities
- Forced Air Heating and Cooling System
- High Speed Internet
Additional Features
- Patio
- Horses Allowed On Property
Community Details
- No Home Owners Association
- Meager Nupud Subdivision
Listing and Financial Details
- Assessor Parcel Number R0512865
Map
Home Values in the Area
Average Home Value in this Area
Tax History
| Year | Tax Paid | Tax Assessment Tax Assessment Total Assessment is a certain percentage of the fair market value that is determined by local assessors to be the total taxable value of land and additions on the property. | Land | Improvement |
|---|---|---|---|---|
| 2024 | $21,591 | $243,786 | $41,848 | $201,938 |
| 2023 | $21,591 | $243,786 | $45,533 | $201,938 |
| 2022 | $15,447 | $165,104 | $41,589 | $123,515 |
| 2021 | $14,733 | $169,856 | $42,786 | $127,070 |
| 2020 | $13,837 | $153,354 | $30,674 | $122,680 |
| 2019 | $13,623 | $153,354 | $30,674 | $122,680 |
| 2018 | $13,291 | $148,342 | $29,664 | $118,678 |
| 2017 | $12,908 | $164,000 | $32,795 | $131,205 |
| 2016 | $11,421 | $128,140 | $51,262 | $76,878 |
| 2015 | $10,748 | $105,462 | $48,636 | $56,826 |
| 2014 | $8,731 | $105,462 | $48,636 | $56,826 |
Property History
| Date | Event | Price | Change | Sq Ft Price |
|---|---|---|---|---|
| 02/20/2025 02/20/25 | For Sale | $3,750,000 | -- | $996 / Sq Ft |
Similar Homes in Boulder, CO
Source: IRES MLS
MLS Number: 1026788
APN: 1577200-07-002
- 1561 S Foothills Hwy Unit D2
- 3786 Eldorado Springs Dr
- 3264 Cripple Creek Trail Unit 3D
- 3209 Redstone Rd Unit 12B
- 3075 Galena Way
- 3135 Redstone Ln Unit E5
- 3187 Redstone Ln Unit G
- 3380 Longwood Ave
- 3970 Longwood Ave
- 1720 S Marshall Rd Unit 24
- 1720 S Marshall Rd Unit 19
- 4202 Greenbriar Blvd Unit 46
- 59 Eldorado Springs Dr
- 4654 Greenbriar Ct
- 4604 Greenbriar Ct
- 2790 Juilliard St
- 2895 Iliff St
- 2690 Juilliard St
- 2575 Cragmoor Rd
- 1496 Greenbriar Blvd






