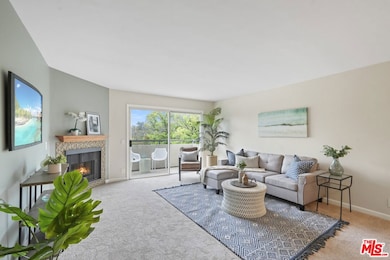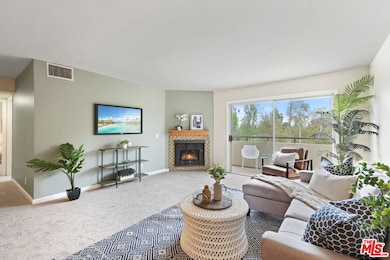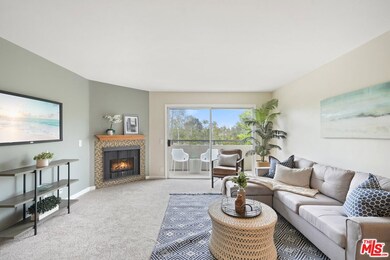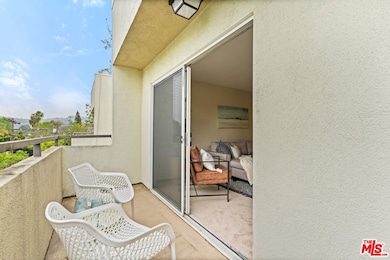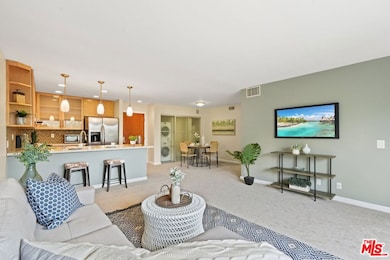
4702 Fulton Ave Unit 305 Sherman Oaks, CA 91423
Sherman Oaks NeighborhoodHighlights
- Fitness Center
- 24-Hour Security
- 0.44 Acre Lot
- Ulysses S. Grant Senior High School Rated A-
- In Ground Pool
- Clubhouse
About This Home
As of June 2024Welcome to your immaculate haven in the heart of Sherman Oaks! Situated on the top floor of the prestigious Palmia Complex. This 2-bedroom, 2-bathroom condo epitomizes modern living and convenience. The open-concept floor plan, adorned with newly installed carpets and modern light fixtures, bathes the space in inviting illumination. Enjoy serene tree-top views from the east-facing balconies, offering a tranquil escape from the urban hustle. The kitchen boasts Quartz Countertops and stainless-steel appliances, complemented by ample cabinetry for all your storage needs. Relax in the bright living room, complete with a cozy fireplace and access to your private balcony. Convenience is key with your very own in-unit washer and dryer. The primary bedroom offers a spacious retreat, featuring an ensuite bathroom, walk-in closet, and private balcony ideal for savoring your morning cup or evening sunsets. The versatile second bedroom is perfect for guests, children, or a home office. Enjoy the resort-style amenities, including a private pool, spa, BBQ area, fitness room, and community room for gatherings. For pet owners, the private dog run provides a convenient space for furry friends to socialize and play. Benefit from the condo's prime location near major freeways and public transportation, with easy access to Ventura Blvd's renowned restaurants and Fashion Square Mall's trendy shopping. Enjoy the convenience of two tandem parking spaces with controlled access and direct entry to the building lobby. This sought-after residence promises a lifestyle of comfort and sophistication. Don't wait schedule a viewing today to discover what all the fuss is about.
Property Details
Home Type
- Condominium
Est. Annual Taxes
- $5,530
Year Built
- Built in 1988
Lot Details
- East Facing Home
- Gated Home
HOA Fees
- $575 Monthly HOA Fees
Parking
- 2 Car Attached Garage
- Automatic Gate
- Assigned Parking
Home Design
- Contemporary Architecture
- Stucco
Interior Spaces
- 1,010 Sq Ft Home
- 3-Story Property
- Living Room with Fireplace
- Dining Area
- Carpet
- Security Lights
- Property Views
Kitchen
- Breakfast Bar
- Gas Cooktop
- Microwave
- Dishwasher
- Disposal
Bedrooms and Bathrooms
- 2 Bedrooms
- 2 Full Bathrooms
- Bathtub with Shower
- Linen Closet In Bathroom
Laundry
- Laundry Room
- Dryer
Pool
- In Ground Pool
- Heated Spa
- In Ground Spa
- Fence Around Pool
- Gunite Pool
Outdoor Features
- Balcony
Utilities
- Central Heating and Cooling System
- Heating System Uses Natural Gas
- Gas Water Heater
- Sewer in Street
Listing and Financial Details
- Assessor Parcel Number 2360-022-040
Community Details
Overview
- Association fees include building and grounds, trash
- 26 Units
- Bowker & Roth Property Services Association
Amenities
- Outdoor Cooking Area
- Community Fire Pit
- Community Barbecue Grill
- Picnic Area
- Clubhouse
- Recreation Room
- Elevator
Recreation
- Fitness Center
- Community Pool
Pet Policy
- Call for details about the types of pets allowed
Security
- 24-Hour Security
- Controlled Access
- Carbon Monoxide Detectors
- Fire and Smoke Detector
Map
Home Values in the Area
Average Home Value in this Area
Property History
| Date | Event | Price | Change | Sq Ft Price |
|---|---|---|---|---|
| 06/04/2024 06/04/24 | Sold | $630,000 | +5.4% | $624 / Sq Ft |
| 05/10/2024 05/10/24 | Pending | -- | -- | -- |
| 05/02/2024 05/02/24 | For Sale | $598,000 | +61.6% | $592 / Sq Ft |
| 02/07/2014 02/07/14 | Sold | $370,000 | +1.4% | $366 / Sq Ft |
| 01/15/2014 01/15/14 | Pending | -- | -- | -- |
| 01/06/2014 01/06/14 | For Sale | $365,000 | -- | $361 / Sq Ft |
Tax History
| Year | Tax Paid | Tax Assessment Tax Assessment Total Assessment is a certain percentage of the fair market value that is determined by local assessors to be the total taxable value of land and additions on the property. | Land | Improvement |
|---|---|---|---|---|
| 2024 | $5,530 | $444,667 | $226,059 | $218,608 |
| 2023 | $5,422 | $435,949 | $221,627 | $214,322 |
| 2022 | $5,165 | $427,402 | $217,282 | $210,120 |
| 2021 | $5,098 | $419,022 | $213,022 | $206,000 |
| 2019 | $4,942 | $406,595 | $206,704 | $199,891 |
| 2018 | $4,839 | $398,623 | $202,651 | $195,972 |
| 2016 | $4,617 | $383,146 | $194,783 | $188,363 |
| 2015 | $4,548 | $377,392 | $191,858 | $185,534 |
| 2014 | $3,700 | $292,000 | $173,000 | $119,000 |
Mortgage History
| Date | Status | Loan Amount | Loan Type |
|---|---|---|---|
| Open | $400,000 | New Conventional | |
| Previous Owner | $298,400 | New Conventional | |
| Previous Owner | $333,000 | New Conventional | |
| Previous Owner | $355,000 | New Conventional | |
| Previous Owner | $378,000 | New Conventional |
Deed History
| Date | Type | Sale Price | Title Company |
|---|---|---|---|
| Quit Claim Deed | -- | Lawyers Title | |
| Grant Deed | $630,000 | Lawyers Title | |
| Grant Deed | $370,000 | California Title Company | |
| Interfamily Deed Transfer | -- | None Available | |
| Warranty Deed | -- | None Available | |
| Grant Deed | $420,000 | Old Republic Title |
Similar Homes in Sherman Oaks, CA
Source: The MLS
MLS Number: 24-385325
APN: 2360-022-040
- 4702 Fulton Ave Unit 204
- 4702 Fulton Ave Unit 107
- 4615 Fulton Ave
- 4637 Nagle Ave
- 4816 Atoll Ave
- 4658 Mary Ellen Ave
- 4656 Greenbush Ave
- 4520 Fulton Ave Unit 6
- 4800 Mary Ellen Ave
- 4740 Sunnyslope Ave
- 4601 Greenbush Ave
- 4616 Ethel Ave
- 4930 Fulton Ave
- 4455 Fulton Ave Unit 4
- 4506 Varna Ave
- 13117 Huston St
- 4651 Morse Ave
- 4951 Nagle Ave
- 13233 Addison St
- 12955 Riverside Dr Unit 201

