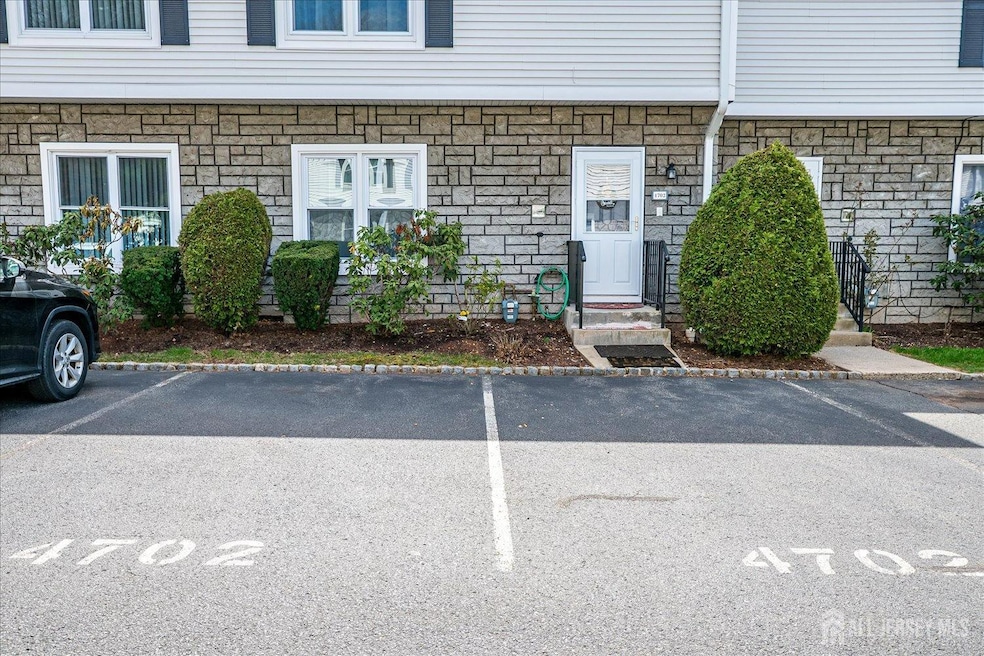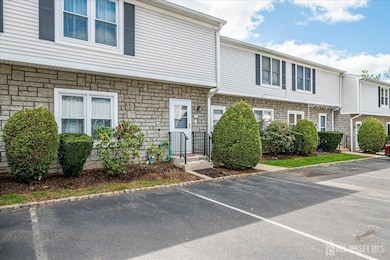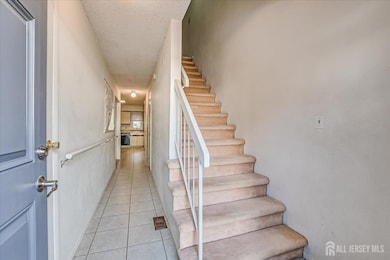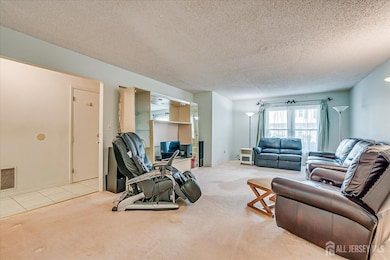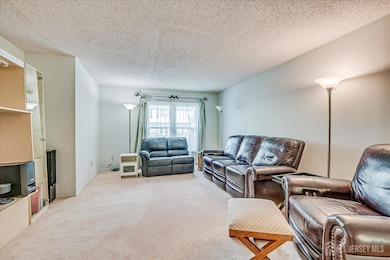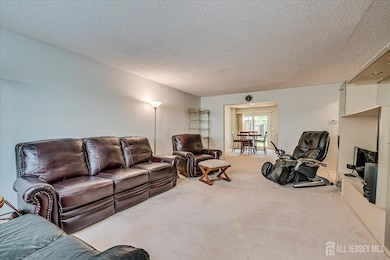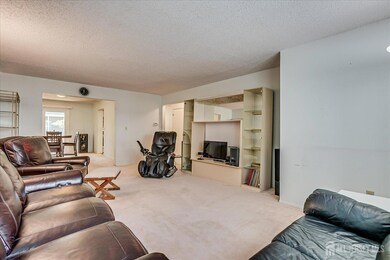
$499,000
- 3 Beds
- 2.5 Baths
- 1,804 Sq Ft
- 4308 Hana Rd
- Edison, NJ
Stunningly Renovated In 2020, This End Unit Townhome Is A True Gem. With A Desirable North-east Facing Position, It Boasts 3 Bedrooms, 2.5 Baths, And An Impressive 1804 Sq Ft Of Living Space. The Townhome Also Offers A Car Garage And A Fully Finished Basement. Step Outside Onto The Awning-covered Patio, A Perfect Spot For Relaxing With Family And Friends. Enjoy The Tranquility Of The Backyard
Barry Lasner COLDWELL BANKER REALTY
