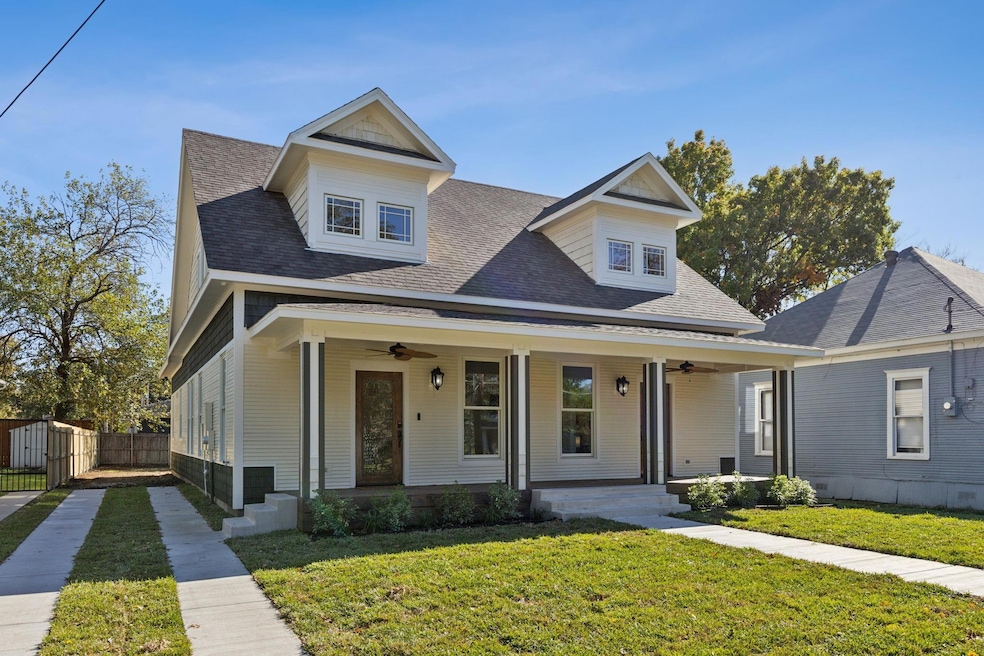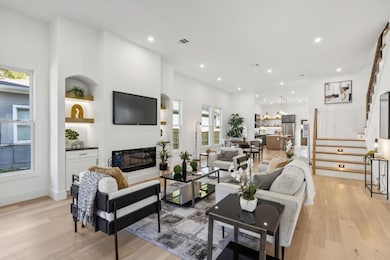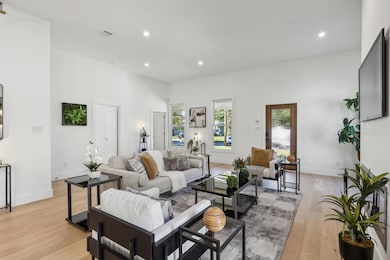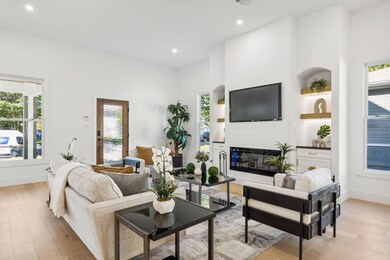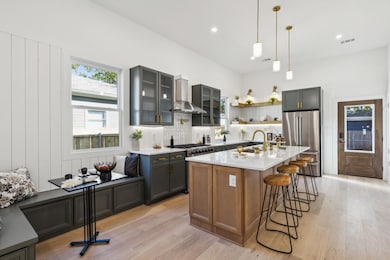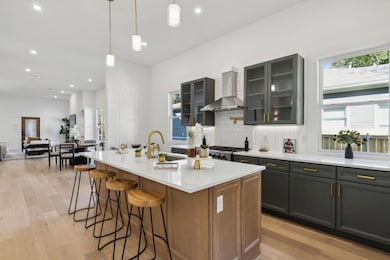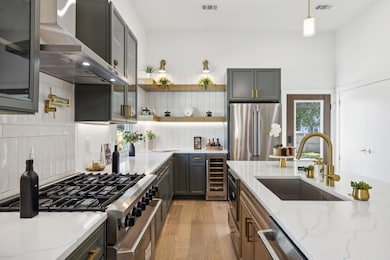
4702 Junius St Dallas, TX 75246
Old East Dallas NeighborhoodHighlights
- New Construction
- Open Floorplan
- Traditional Architecture
- Commercial Range
- Deck
- Wood Flooring
About This Home
As of February 2025Welcome to 4702 Junius St in Peak's Suburban Historic District, a stunningly reimagined residence nestled in the heart of Dallas, TX. Previously a duplex and now a single-family residence, this elegant home seamlessly blends modern sophistication with Historic charm, offering a luxurious living experience for the modern era. Spanning 3,215 square feet, this completely reconstructed gem boasts an office with front porch access, 5 spacious bedrooms, and 3.5 beautifully appointed baths, each designed with meticulous attention to detail. Step inside to discover an open-concept living space exuding warmth and style, featuring high-end finishes, beautiful wood flooring, and modern design elements. The gourmet kitchen is a chef's dream, equipped with state-of-the-art THOR appliances, sleek quartz countertops, a built-in wine fridge, an under-counter microwave, lots of custom cabinetry, and a large island, perfect for entertaining guests. The primary suite is a true oasis with a designer custom en-suite bath featuring breathtaking tile, a soaking tub, dual vanity, a separate shower, and a large walk-in closet. Continue upstairs to find two flex spaces, 2 bedrooms, and a full bath. Out back, whether hosting a gathering or enjoying a quiet evening under the stars, the outdoor space offers endless possibilities. Experience the perfect blend of elegance and modernity at 4702 Junius St, where every detail has been thoughtfully curated to create an inviting and inspiring home while keeping in line with the charm of the neighborhood. Don't miss the opportunity to make this exquisite property your own. Schedule your Showing today!... Also viewable with the virtual tour link
Home Details
Home Type
- Single Family
Est. Annual Taxes
- $3,363
Year Built
- Built in 2024 | New Construction
Lot Details
- 7,536 Sq Ft Lot
- Wood Fence
- Landscaped
- Irrigation Equipment
- Few Trees
- Large Grassy Backyard
Home Design
- Traditional Architecture
- Pillar, Post or Pier Foundation
- Composition Roof
Interior Spaces
- 3,215 Sq Ft Home
- 2-Story Property
- Open Floorplan
- Sound System
- Built-In Features
- Decorative Lighting
- Decorative Fireplace
- Electric Fireplace
- Living Room with Fireplace
- Loft
- Laundry in Utility Room
Kitchen
- Gas Oven or Range
- Plumbed For Gas In Kitchen
- Commercial Range
- Gas Range
- Commercial Grade Vent
- Microwave
- Dishwasher
- Wine Cooler
- Kitchen Island
- Disposal
Flooring
- Wood
- Tile
Bedrooms and Bathrooms
- 5 Bedrooms
- Walk-In Closet
- Double Vanity
Home Security
- Burglar Security System
- Fire and Smoke Detector
Parking
- Driveway
- Electric Gate
Outdoor Features
- Deck
- Covered patio or porch
Schools
- Zaragoza Elementary School
- Spence Middle School
- North Dallas High School
Utilities
- Central Heating and Cooling System
- Vented Exhaust Fan
- Heating System Uses Natural Gas
- Gas Water Heater
- Cable TV Available
Community Details
- Peaks Sub Subdivision
Listing and Financial Details
- Legal Lot and Block 17 / 793
- Assessor Parcel Number 00000125242000000
- $8,835 per year unexempt tax
Map
Home Values in the Area
Average Home Value in this Area
Property History
| Date | Event | Price | Change | Sq Ft Price |
|---|---|---|---|---|
| 02/28/2025 02/28/25 | Sold | -- | -- | -- |
| 01/30/2025 01/30/25 | Pending | -- | -- | -- |
| 01/24/2025 01/24/25 | Price Changed | $929,000 | -2.1% | $289 / Sq Ft |
| 01/16/2025 01/16/25 | For Sale | $949,000 | -- | $295 / Sq Ft |
Tax History
| Year | Tax Paid | Tax Assessment Tax Assessment Total Assessment is a certain percentage of the fair market value that is determined by local assessors to be the total taxable value of land and additions on the property. | Land | Improvement |
|---|---|---|---|---|
| 2023 | $3,363 | $384,990 | $150,460 | $234,530 |
| 2022 | $7,785 | $311,360 | $150,460 | $160,900 |
| 2021 | $7,412 | $280,980 | $150,000 | $130,980 |
| 2020 | $7,623 | $280,980 | $150,000 | $130,980 |
| 2019 | $7,650 | $268,880 | $187,500 | $81,380 |
| 2018 | $6,064 | $223,010 | $63,750 | $159,260 |
| 2017 | $6,064 | $223,010 | $63,750 | $159,260 |
| 2016 | $5,811 | $213,710 | $37,500 | $176,210 |
| 2015 | $4,771 | $213,710 | $37,500 | $176,210 |
| 2014 | $4,771 | $213,710 | $37,500 | $176,210 |
Mortgage History
| Date | Status | Loan Amount | Loan Type |
|---|---|---|---|
| Open | $631,500 | New Conventional | |
| Previous Owner | $886,000 | New Conventional | |
| Previous Owner | $569,126 | Purchase Money Mortgage | |
| Previous Owner | $569,126 | Future Advance Clause Open End Mortgage |
Deed History
| Date | Type | Sale Price | Title Company |
|---|---|---|---|
| Deed | -- | None Listed On Document | |
| Vendors Lien | -- | Alamo Title Flower Mound | |
| Warranty Deed | -- | Alamo Title Flower Mound | |
| Interfamily Deed Transfer | -- | None Available |
Similar Homes in Dallas, TX
Source: North Texas Real Estate Information Systems (NTREIS)
MLS Number: 20818667
APN: 00000125242000000
- 4713 Worth St
- 4612 Junius St
- 4716 Junius St
- 4700 Gaston Ave
- 4804 Junius St
- 617 N Carroll Ave
- 4502 Gaston Ave Unit 207
- 4839 Junius St
- 4819 Swiss Ave Unit C
- 4307 Junius St
- 4803 Reiger Ave
- 4422 Swiss Ave
- 4510 Sycamore St
- 323 Alcalde St
- 4704 Asher Place
- 5004 Worth St
- 571 Josephine St
- 4112 Junius St
- 4914 Reiger Ave
- 4906 Live Oak St Unit 8
