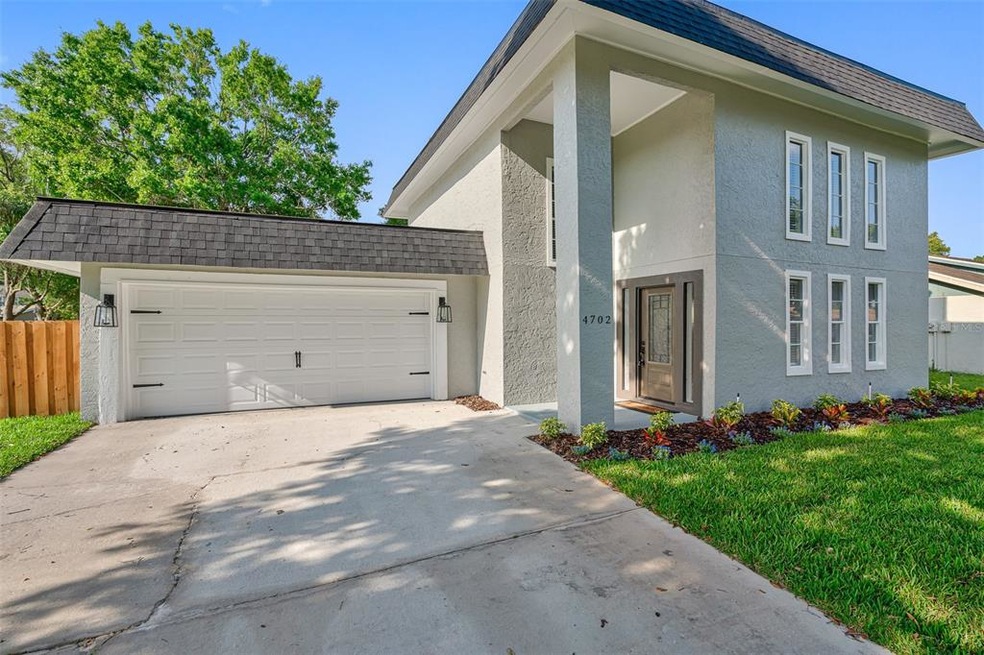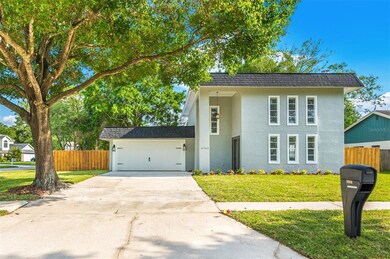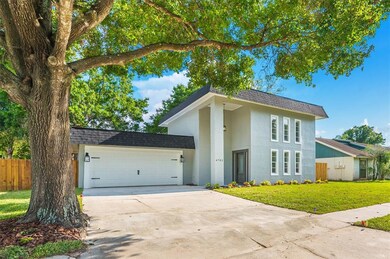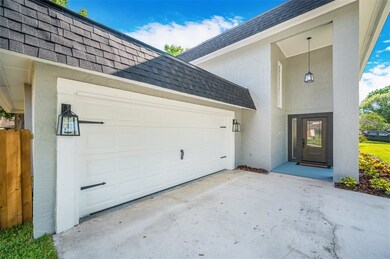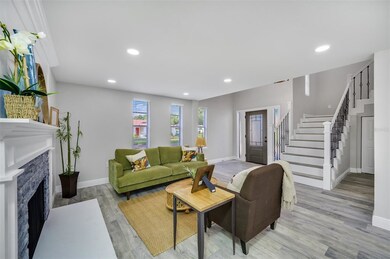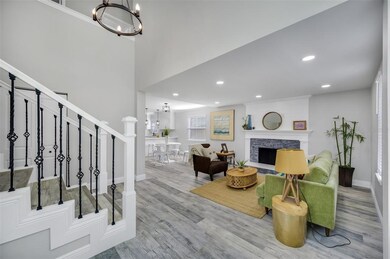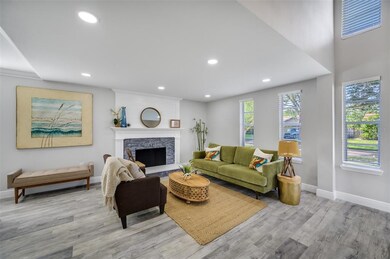
Highlights
- Open Floorplan
- Living Room with Fireplace
- Stone Countertops
- Gaither High School Rated A-
- Main Floor Primary Bedroom
- No HOA
About This Home
As of July 2022Beautiful! Stunning! Ready Now! Located in the highly sought after subdivision of Carrollwood North just around the corner of New Carrollwood Village Park. Gorgeous Kitchen, NEW ROOF, New Tile, Quarts Counter Tops, Stainless Steel Appliances, New Flooring, NEW HVAC, New Fixtures, Fresh Paint Inside and out... Updated throughout to accommodate all buyers. When you first walk in the elegant fireplace greets you as the living room flows into the kitchen. You have a formal dinning area or a great room to watch the game. The stair case was meticulously designed with high quality buyers in mind. Up stairs you have 3 bedrooms and 1 full bath. The Master is down stairs and includes his and hers sinks in the bathroom and a walk in closet. Next to your custom laundry room you have a half bath for guest. Great open floor plan, ready for all your family/friends gatherings. Check out the VIDEO! Call your Realtor today. Someone is going to snatch this up, will it be you?
Home Details
Home Type
- Single Family
Est. Annual Taxes
- $2,110
Year Built
- Built in 1980
Lot Details
- 9,000 Sq Ft Lot
- Lot Dimensions are 90x100
- North Facing Home
- Fenced
- Property is zoned RSC-6
Parking
- 2 Car Attached Garage
Home Design
- Slab Foundation
- Stucco
Interior Spaces
- 2,005 Sq Ft Home
- 2-Story Property
- Open Floorplan
- Wood Burning Fireplace
- Blinds
- Living Room with Fireplace
- Laundry Room
Kitchen
- Range
- Microwave
- Dishwasher
- Stone Countertops
- Disposal
Flooring
- Laminate
- Tile
Bedrooms and Bathrooms
- 4 Bedrooms
- Primary Bedroom on Main
- Walk-In Closet
Schools
- Essrig Elementary School
- Hill Middle School
- Gaither High School
Utilities
- Central Heating and Cooling System
- Thermostat
- Electric Water Heater
Community Details
- No Home Owners Association
- Stonehedge Subdivision
Listing and Financial Details
- Down Payment Assistance Available
- Visit Down Payment Resource Website
- Legal Lot and Block 9 / 2
- Assessor Parcel Number U-08-28-18-0Y4-000002-00009.0
Map
Home Values in the Area
Average Home Value in this Area
Property History
| Date | Event | Price | Change | Sq Ft Price |
|---|---|---|---|---|
| 07/11/2022 07/11/22 | Sold | $535,000 | -2.7% | $267 / Sq Ft |
| 06/09/2022 06/09/22 | Pending | -- | -- | -- |
| 06/03/2022 06/03/22 | Price Changed | $549,900 | -1.8% | $274 / Sq Ft |
| 05/28/2022 05/28/22 | Price Changed | $559,900 | -1.8% | $279 / Sq Ft |
| 05/23/2022 05/23/22 | Price Changed | $569,900 | -1.7% | $284 / Sq Ft |
| 05/16/2022 05/16/22 | Price Changed | $579,900 | -3.2% | $289 / Sq Ft |
| 05/12/2022 05/12/22 | Price Changed | $598,900 | -0.2% | $299 / Sq Ft |
| 05/05/2022 05/05/22 | For Sale | $599,900 | -- | $299 / Sq Ft |
Tax History
| Year | Tax Paid | Tax Assessment Tax Assessment Total Assessment is a certain percentage of the fair market value that is determined by local assessors to be the total taxable value of land and additions on the property. | Land | Improvement |
|---|---|---|---|---|
| 2024 | $6,617 | $418,676 | -- | -- |
| 2023 | $6,617 | $384,217 | $93,555 | $290,662 |
| 2022 | $5,616 | $287,929 | $84,645 | $203,284 |
| 2021 | $2,110 | $128,486 | $0 | $0 |
| 2020 | $2,028 | $126,712 | $0 | $0 |
| 2019 | $1,939 | $123,863 | $0 | $0 |
| 2018 | $1,921 | $121,553 | $0 | $0 |
| 2017 | $1,888 | $182,978 | $0 | $0 |
| 2016 | $1,852 | $116,604 | $0 | $0 |
| 2015 | $1,869 | $115,793 | $0 | $0 |
| 2014 | $2,023 | $114,874 | $0 | $0 |
| 2013 | -- | $126,588 | $0 | $0 |
Mortgage History
| Date | Status | Loan Amount | Loan Type |
|---|---|---|---|
| Open | $428,000 | New Conventional |
Deed History
| Date | Type | Sale Price | Title Company |
|---|---|---|---|
| Warranty Deed | $535,000 | New Title Company Name | |
| Warranty Deed | $136,449 | Gasdick Stanton Early Pa |
Similar Homes in Tampa, FL
Source: Stellar MLS
MLS Number: T3370864
APN: U-08-28-18-0Y4-000002-00009.0
- 4714 Kemble Ct
- 4735 Foxshire Cir
- 12912 Cypress Estates Place
- 12908 Cinnimon Place
- 13032 Stillmont Place
- 13140 Village Chase Cir Unit 13140
- 4524 Southampton Ct Unit 124
- 13608 S Village Dr Unit 6105
- 4502 Southampton Ct
- 12847 Darby Ridge Dr
- 13610 S Village Dr Unit 4212
- 12217 Snead Place
- 13602 S Village Dr Unit 1112
- 12215 Snead Place
- 13522 Clubside Dr
- 13612 S Village Dr Unit 105
- 12817 Wallingford Dr
- 12833 Darby Ridge Dr
- 13049 Sanctuary Village Ln
- 4212 Mill Valley Ct
