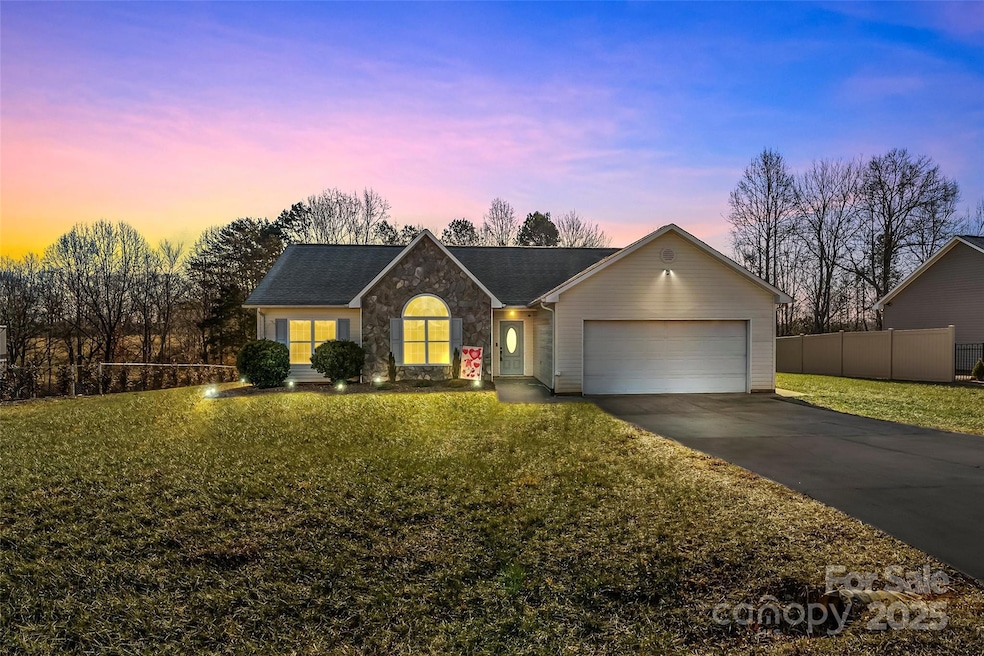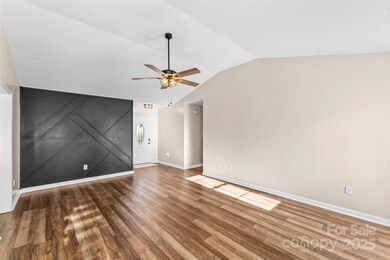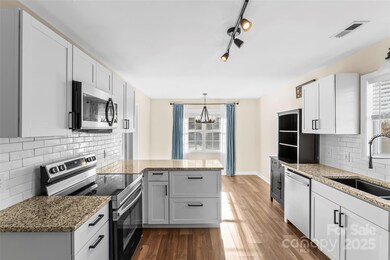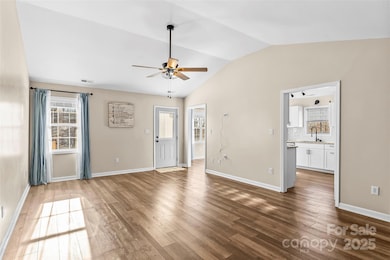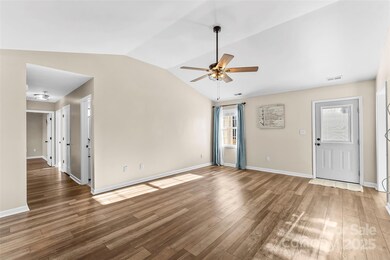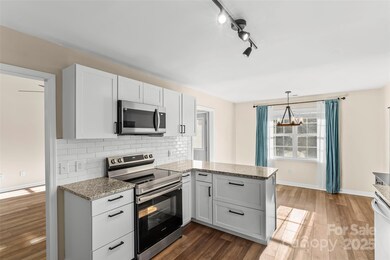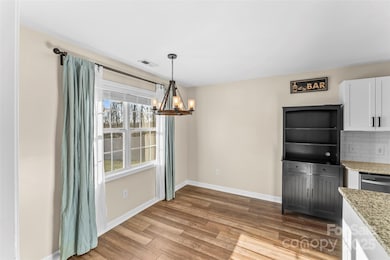
4702 Powder Horne Ln Conover, NC 28613
Estimated payment $1,946/month
Highlights
- Traditional Architecture
- 2 Car Attached Garage
- Laundry Room
- Front Porch
- Walk-In Closet
- 1-Story Property
About This Home
Stunning and FULL Of updates! This beautiful 3BR/2BA Conover home offers one level living, an updated kitchen, new LVP flooring, new hot water heater and a brand new HVAC system and MORE! The bright and open living room features vaulted ceilings and an accent wall. Updated kitchen offers new cabinets, new appliances, bar seating and eat-in area! Three spacious bedrooms on main level. Primary bathroom offers new tile, new vanity, soaking tub, shower and new toilet. Second bath has also been updated with new tile, vanity and toilet. Huge back deck that overlooks the AMAZING backyard! This home sits on over half an acre! Lyle Creek, River Bend, Bunker Hill school district. No city taxes! Reach out to schedule your showing today!
Listing Agent
Jay Brown, Realtors Brokerage Email: jay@jaybrownrealtors.com License #272709
Home Details
Home Type
- Single Family
Est. Annual Taxes
- $1,314
Year Built
- Built in 1999
Lot Details
- Level Lot
- Property is zoned R-20
Parking
- 2 Car Attached Garage
- Driveway
Home Design
- Traditional Architecture
- Slab Foundation
- Stone Siding
- Vinyl Siding
Interior Spaces
- 1,356 Sq Ft Home
- 1-Story Property
- Ceiling Fan
- Vinyl Flooring
- Laundry Room
Kitchen
- Electric Range
- Microwave
- Dishwasher
Bedrooms and Bathrooms
- 3 Main Level Bedrooms
- Walk-In Closet
- 2 Full Bathrooms
Outdoor Features
- Front Porch
Schools
- Lyle Creek Elementary School
- River Bend Middle School
- Bunker Hill High School
Utilities
- Central Air
- Heat Pump System
- Electric Water Heater
- Septic Tank
Community Details
- Gunpowder Ridge Subdivision
Listing and Financial Details
- Assessor Parcel Number 3733089947450000
Map
Home Values in the Area
Average Home Value in this Area
Tax History
| Year | Tax Paid | Tax Assessment Tax Assessment Total Assessment is a certain percentage of the fair market value that is determined by local assessors to be the total taxable value of land and additions on the property. | Land | Improvement |
|---|---|---|---|---|
| 2024 | $1,314 | $251,400 | $15,200 | $236,200 |
| 2023 | $1,263 | $147,000 | $15,200 | $131,800 |
| 2022 | $1,022 | $147,000 | $15,200 | $131,800 |
| 2021 | $1,022 | $147,000 | $15,200 | $131,800 |
| 2020 | $1,022 | $147,000 | $15,200 | $131,800 |
| 2019 | $1,022 | $147,000 | $0 | $0 |
| 2018 | $904 | $130,100 | $14,800 | $115,300 |
| 2017 | $904 | $0 | $0 | $0 |
| 2016 | $904 | $0 | $0 | $0 |
| 2015 | $713 | $130,070 | $14,800 | $115,270 |
| 2014 | $713 | $118,900 | $11,400 | $107,500 |
Property History
| Date | Event | Price | Change | Sq Ft Price |
|---|---|---|---|---|
| 03/27/2025 03/27/25 | Pending | -- | -- | -- |
| 03/04/2025 03/04/25 | For Sale | $329,000 | 0.0% | $243 / Sq Ft |
| 02/03/2025 02/03/25 | Pending | -- | -- | -- |
| 01/30/2025 01/30/25 | For Sale | $329,000 | +46.2% | $243 / Sq Ft |
| 02/10/2022 02/10/22 | Sold | $225,000 | -6.2% | $160 / Sq Ft |
| 01/11/2022 01/11/22 | Pending | -- | -- | -- |
| 12/13/2021 12/13/21 | For Sale | $239,900 | -- | $170 / Sq Ft |
Deed History
| Date | Type | Sale Price | Title Company |
|---|---|---|---|
| Warranty Deed | $225,000 | Williams Law Firm | |
| Deed | $108,500 | -- |
Mortgage History
| Date | Status | Loan Amount | Loan Type |
|---|---|---|---|
| Open | $213,750 | New Conventional |
Similar Homes in Conover, NC
Source: Canopy MLS (Canopy Realtor® Association)
MLS Number: 4214201
APN: 3733089947450000
- 4815 Rifle Range Rd
- 4530 Meandering Way
- 4874 Stone Dr Unit 125
- 4852 Stone Dr
- 1235 E Poplar St
- 4932 Sandstone Dr
- 4496 Springs Rd
- 2270 Houston Mill Rd
- 4073 Lee Cline Rd
- 5111 Ponderosa Dr
- 5005 County Home Rd
- 3951 Springs Rd
- 3692 Charles St NW
- 3694 Charles St NW
- 3686 Charles St NW
- 3680 Charles St NW
- 4120 Village Blvd NW
- 3668 Charles St NW
- 3867 Maxwell Henry Ln NW
- 3892 Maxwell Henry Ln NW
