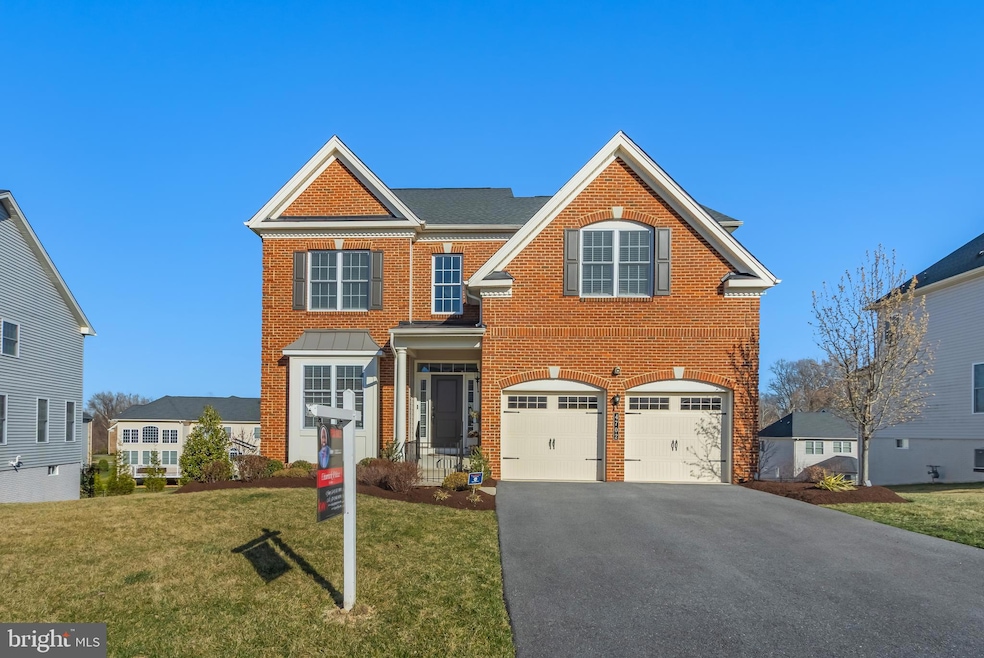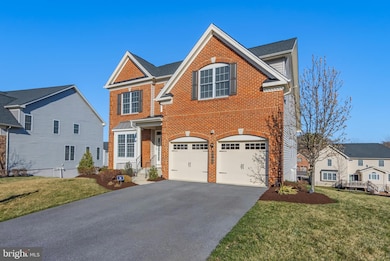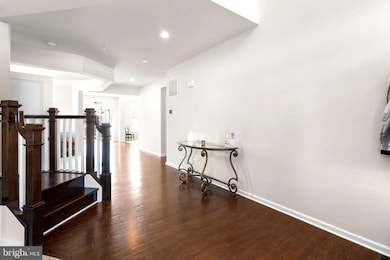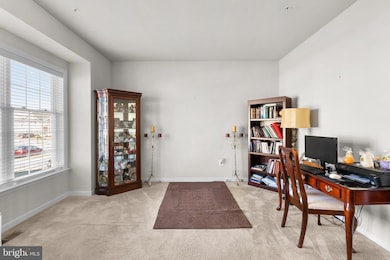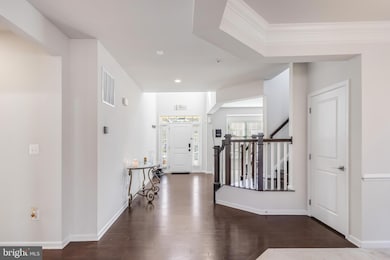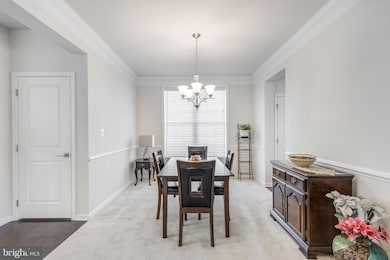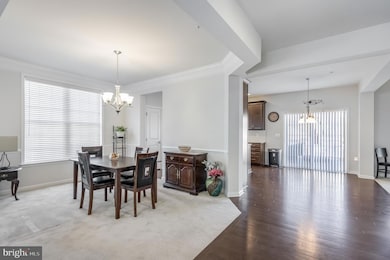
4702 Thoroughbred Dr Upper Marlboro, MD 20772
Westphalia NeighborhoodEstimated payment $5,415/month
Highlights
- Fitness Center
- Open Floorplan
- Clubhouse
- Panoramic View
- Colonial Architecture
- Premium Lot
About This Home
Exceptional Opportunity to Make Marlboro Ridge Your Home... A unique equestrian community featuring unsurpassed recreational amenities — all in a pastoral setting just 5 minutes from the Beltway! Amenities include an Equestrian Center with stables and boarding; a grand Clubhouse with a fitness center & aerobics studio, pool with beach entrance and toddler pool, men’s & women’s locker rooms, meeting rooms, and banquet room with catering kitchen; tennis courts; picnic areas; open spaces; and miles of recreational trails with exquisite floor plans designed by the award-winning builder Toll Brothers. This stunning 5-bedroom, 4-full-bath multi-generational residence is truly a treasure. As you step through the front door, you are welcomed by an open and airy floor plan. The spacious living room, adjacent to the hardwood entryway, seamlessly flows into the dining room adorned with coffered ceilings, complemented by a multi-generational bedroom and a full bath. The central entryway opens into a vast kitchen with granite countertops, hardwood cabinetry, and stainless steel appliances. The inviting breakfast nook provides access to an expansive Trex deck, while the large family room boasts a vaulted ceiling and a cozy fireplace. $20,000 Price Reduction, Open Sun:3/23, 1 PM-3 PM
On the upper level, the grand owner’s suite features a walk-in closet, a sitting area, and a luxurious
en-suite bath with a two-person shower, a generous corner soaking tub, and a water closet. Three additional well-proportioned bedrooms and another full bath complete this level.
The full basement is perfect for entertaining, featuring a large recreational area, a full bath, and a bonus room that can serve as a potential theater room. This beautiful home is situated on a private cul-de-sac, set on a beautifully landscaped lot with in-ground sprinklers. Enjoy picturesque views from the rear deck that overlooks the community.
Home Details
Home Type
- Single Family
Est. Annual Taxes
- $8,908
Year Built
- Built in 2019
Lot Details
- 10,100 Sq Ft Lot
- Cul-De-Sac
- Landscaped
- No Through Street
- Premium Lot
- Sprinkler System
- Back and Side Yard
- Property is in excellent condition
- Property is zoned RR
HOA Fees
- $162 Monthly HOA Fees
Parking
- 2 Car Attached Garage
- Garage Door Opener
Property Views
- Panoramic
- Scenic Vista
Home Design
- Colonial Architecture
- Poured Concrete
- Frame Construction
- Asphalt Roof
- Concrete Perimeter Foundation
Interior Spaces
- Property has 3 Levels
- Open Floorplan
- Chair Railings
- Crown Molding
- Cathedral Ceiling
- Ceiling Fan
- Recessed Lighting
- Fireplace With Glass Doors
- Stone Fireplace
- Fireplace Mantel
- Metal Fireplace
- Double Pane Windows
- ENERGY STAR Qualified Windows
- Double Hung Windows
- Sliding Windows
- Window Screens
- Sliding Doors
- ENERGY STAR Qualified Doors
- Six Panel Doors
- Family Room Off Kitchen
- Dining Area
- Fire Sprinkler System
Kitchen
- Breakfast Area or Nook
- Eat-In Kitchen
- Built-In Oven
- Cooktop
- Built-In Microwave
- ENERGY STAR Qualified Refrigerator
- ENERGY STAR Qualified Dishwasher
- Kitchen Island
- Upgraded Countertops
- Disposal
Flooring
- Wood
- Carpet
Bedrooms and Bathrooms
- En-Suite Bathroom
- Walk-In Closet
- Soaking Tub
- Bathtub with Shower
- Walk-in Shower
Laundry
- Laundry on upper level
- Front Loading Dryer
- ENERGY STAR Qualified Washer
Finished Basement
- Heated Basement
- Walk-Out Basement
- Natural lighting in basement
Outdoor Features
- Exterior Lighting
- Rain Gutters
Schools
- Barack Obama Elementary School
- James Madison Middle School
- Dr. Henry A. Wise High School
Utilities
- Forced Air Heating and Cooling System
- Vented Exhaust Fan
- Natural Gas Water Heater
Listing and Financial Details
- Tax Lot 16
- Assessor Parcel Number 17155594015
Community Details
Overview
- Association fees include common area maintenance, pool(s), recreation facility
- Built by Toll Brothers
- Marlboro Ridge Subdivision
Amenities
- Picnic Area
- Common Area
- Clubhouse
- Meeting Room
- Party Room
Recreation
- Tennis Courts
- Community Playground
- Fitness Center
- Community Pool
- Horse Trails
- Jogging Path
- Bike Trail
Map
Home Values in the Area
Average Home Value in this Area
Tax History
| Year | Tax Paid | Tax Assessment Tax Assessment Total Assessment is a certain percentage of the fair market value that is determined by local assessors to be the total taxable value of land and additions on the property. | Land | Improvement |
|---|---|---|---|---|
| 2024 | $9,286 | $616,933 | $0 | $0 |
| 2023 | $8,821 | $584,767 | $0 | $0 |
| 2022 | $8,356 | $552,600 | $151,300 | $401,300 |
| 2021 | $8,043 | $530,867 | $0 | $0 |
| 2020 | $7,729 | $509,133 | $0 | $0 |
| 2019 | $215 | $15,000 | $15,000 | $0 |
| 2018 | $237 | $15,000 | $15,000 | $0 |
| 2017 | $223 | $15,000 | $0 | $0 |
Property History
| Date | Event | Price | Change | Sq Ft Price |
|---|---|---|---|---|
| 04/18/2025 04/18/25 | Price Changed | $809,900 | -0.6% | $264 / Sq Ft |
| 03/28/2025 03/28/25 | Price Changed | $815,000 | -1.8% | $265 / Sq Ft |
| 03/22/2025 03/22/25 | Price Changed | $829,999 | 0.0% | $270 / Sq Ft |
| 03/22/2025 03/22/25 | Price Changed | $829,900 | -2.4% | $270 / Sq Ft |
| 03/22/2025 03/22/25 | For Sale | $850,000 | -- | $277 / Sq Ft |
Deed History
| Date | Type | Sale Price | Title Company |
|---|---|---|---|
| Deed | $511,158 | Westminster Title Agency Inc |
Mortgage History
| Date | Status | Loan Amount | Loan Type |
|---|---|---|---|
| Open | $501,899 | FHA |
Similar Homes in Upper Marlboro, MD
Source: Bright MLS
MLS Number: MDPG2145374
APN: 15-5594015
- 4504 Cross Country Terrace
- 4324 Thoroughbred Dr
- 4609 Exmoore Ct
- 10809 Lariat Way
- 11011 Flying Change Ct
- 4203 Lariat Dr
- 10815 Flying Change Ct
- 11013 Jumping Way
- 11041 Blanton Way Unit F
- 11035 Blanton Way Unit C-STRAUSS A
- 11033 Blanton Way Unit B
- 5435 Cedar Grove Dr
- 11015 Blanton Way Unit B
- 5606 Addington Ln
- 5414 Greenpoint Ln Unit M
- 3836 Polo Place
- 10731 Blanton Way Unit B
- 3811 Polo Place
- 5329 Greenwich Cir
- 10610 Eastland Cir
