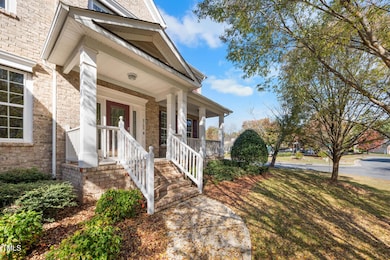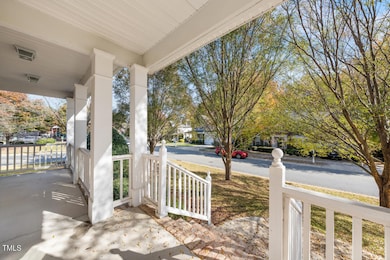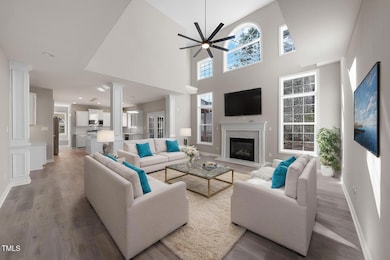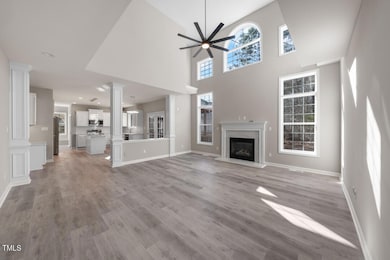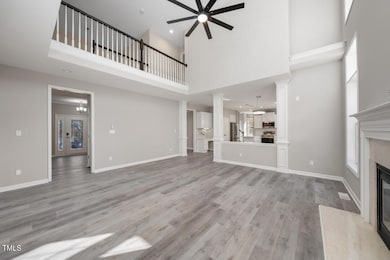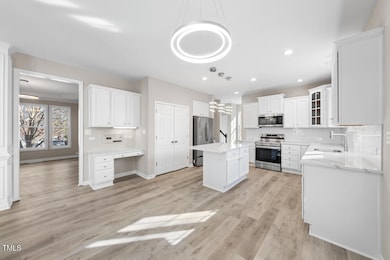
4703 Paces Ferry Dr Durham, NC 27712
Estimated payment $3,741/month
Highlights
- Transitional Architecture
- 1 Fireplace
- High Ceiling
- Wood Flooring
- Bonus Room
- Pool View
About This Home
Welcome to this inviting 2 story brick home that features an inviting floorplan to include soaring ceilings in the family room with fireplace and overlooking stunning updated kitchen w/Quartz countertops, pantry, backsplash, center island and SS appliances that all convey. New beautiful LVP flooring throughout the main level. Downstairs also features a formal dining room, office/study, flex space and a full bathroom. Upstairs you will find 4 generous side bedrooms, walk-in closets and a large loft/bonus room. New items include carpet, light fixtures ,paint, upstairs heat pump and Roof 2024. Relax with your favorite beverage or book on the screen porch. Do the kids like to swim and play- of course they do! They can hang out in the fenced in backyard OR head to the pool or playground that is just a stones throw away! All this and you are conveniently located to the Eno River, shopping and the downtown features of DPAC, The Durham Bulls Park & all the mom and pop dining. This home is a delight to see and possibly make yours!
Home Details
Home Type
- Single Family
Est. Annual Taxes
- $4,123
Year Built
- Built in 2005
Lot Details
- 10,019 Sq Ft Lot
- Lot Dimensions are 74x138x74x138
HOA Fees
- $60 Monthly HOA Fees
Parking
- 2 Car Attached Garage
- Inside Entrance
- 2 Open Parking Spaces
Home Design
- Transitional Architecture
- Brick Exterior Construction
- Brick Foundation
- Shingle Roof
- Vinyl Siding
Interior Spaces
- 3,192 Sq Ft Home
- 2-Story Property
- High Ceiling
- Ceiling Fan
- 1 Fireplace
- Family Room
- Breakfast Room
- Dining Room
- Home Office
- Bonus Room
- Pool Views
- Laundry Room
Kitchen
- Kitchen Island
- Quartz Countertops
Flooring
- Wood
- Carpet
- Tile
Bedrooms and Bathrooms
- 4 Bedrooms
- Walk-In Closet
- 3 Full Bathrooms
Schools
- Eno Valley Elementary School
- Carrington Middle School
- Northern High School
Utilities
- Forced Air Heating and Cooling System
- Heat Pump System
Listing and Financial Details
- Assessor Parcel Number 185206
Community Details
Overview
- Association fees include unknown
- Ashfield HOA, Phone Number (877) 252-3327
- Ashfield Place Subdivision
Recreation
- Community Pool
Map
Home Values in the Area
Average Home Value in this Area
Tax History
| Year | Tax Paid | Tax Assessment Tax Assessment Total Assessment is a certain percentage of the fair market value that is determined by local assessors to be the total taxable value of land and additions on the property. | Land | Improvement |
|---|---|---|---|---|
| 2024 | $4,759 | $341,147 | $49,200 | $291,947 |
| 2023 | $4,469 | $341,147 | $49,200 | $291,947 |
| 2022 | $4,366 | $341,147 | $49,200 | $291,947 |
| 2021 | $4,346 | $341,147 | $49,200 | $291,947 |
| 2020 | $4,244 | $341,147 | $49,200 | $291,947 |
| 2019 | $4,244 | $341,147 | $49,200 | $291,947 |
| 2018 | $4,444 | $327,593 | $49,200 | $278,393 |
| 2017 | $4,411 | $327,593 | $49,200 | $278,393 |
| 2016 | $4,262 | $327,593 | $49,200 | $278,393 |
| 2015 | $4,923 | $355,619 | $57,451 | $298,168 |
| 2014 | $4,923 | $355,619 | $57,451 | $298,168 |
Property History
| Date | Event | Price | Change | Sq Ft Price |
|---|---|---|---|---|
| 04/20/2025 04/20/25 | Pending | -- | -- | -- |
| 04/02/2025 04/02/25 | Price Changed | $599,000 | -2.6% | $188 / Sq Ft |
| 02/05/2025 02/05/25 | For Sale | $615,000 | -- | $193 / Sq Ft |
Deed History
| Date | Type | Sale Price | Title Company |
|---|---|---|---|
| Warranty Deed | $479,000 | None Listed On Document | |
| Warranty Deed | $326,000 | None Available | |
| Warranty Deed | $278,000 | -- |
Mortgage History
| Date | Status | Loan Amount | Loan Type |
|---|---|---|---|
| Closed | $431,000 | New Conventional | |
| Previous Owner | $100,000 | New Conventional | |
| Previous Owner | $65,153 | Stand Alone Second | |
| Previous Owner | $260,613 | Fannie Mae Freddie Mac |
Similar Homes in Durham, NC
Source: Doorify MLS
MLS Number: 10074763
APN: 185206
- 7 Starwood Ln
- 4619 Paces Ferry Dr
- 5929 Guess Rd
- 5614 Greenbay Dr
- 5849 Genesee Dr Homesite 3
- 5828 Genesee Dr Homesite 9
- 5439 Ripplebrook Rd
- 5232 Guess Rd
- 7 Moonbeam Ct
- 5130 Guess Rd
- 1903 Yellowwood Ln
- 1013 Prominence Dr Homesite 22
- 1116 Prominence Dr Homesite 31
- 1109
- 1021 Prominence Dr Homesite 20
- 5801 Prioress Dr
- 5805 Prioress Dr
- 5809 Prioress Dr
- 517 Birchrun Dr
- 8 Queensland Ct

